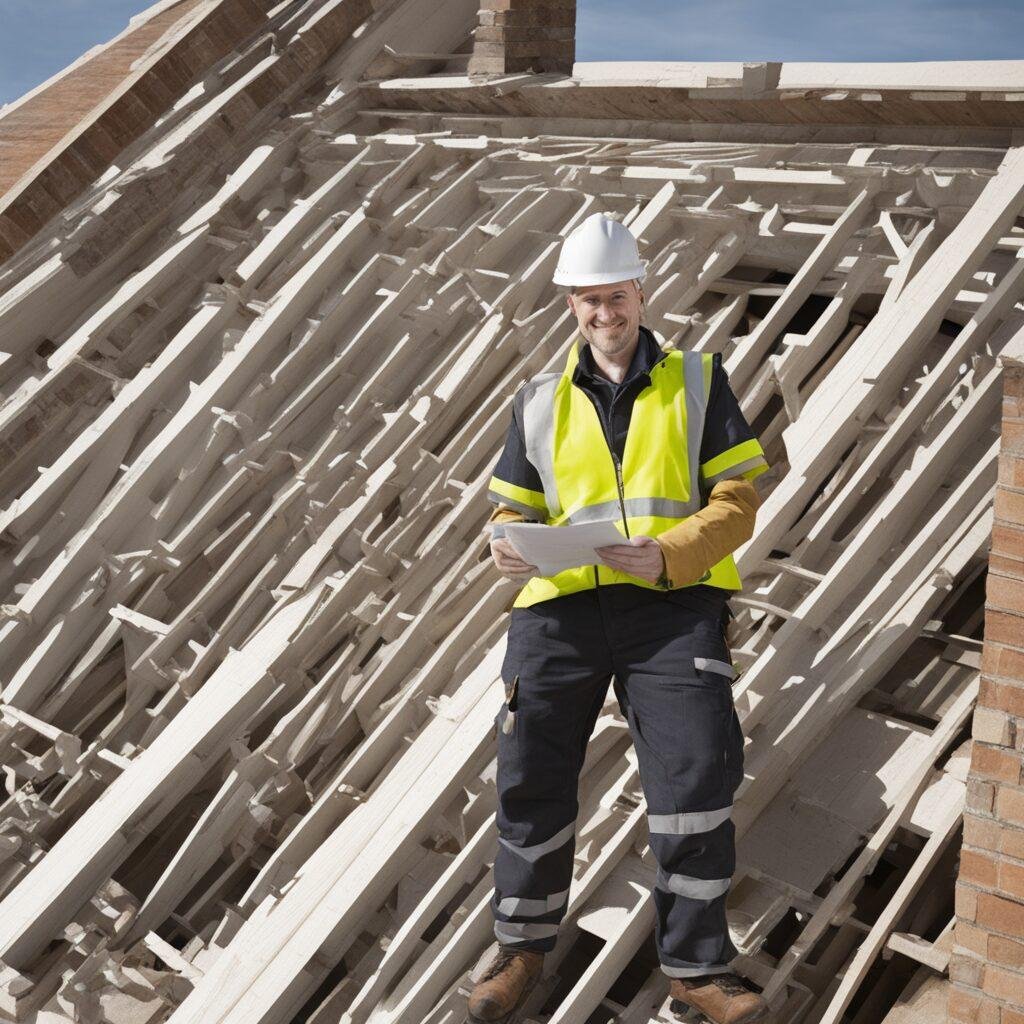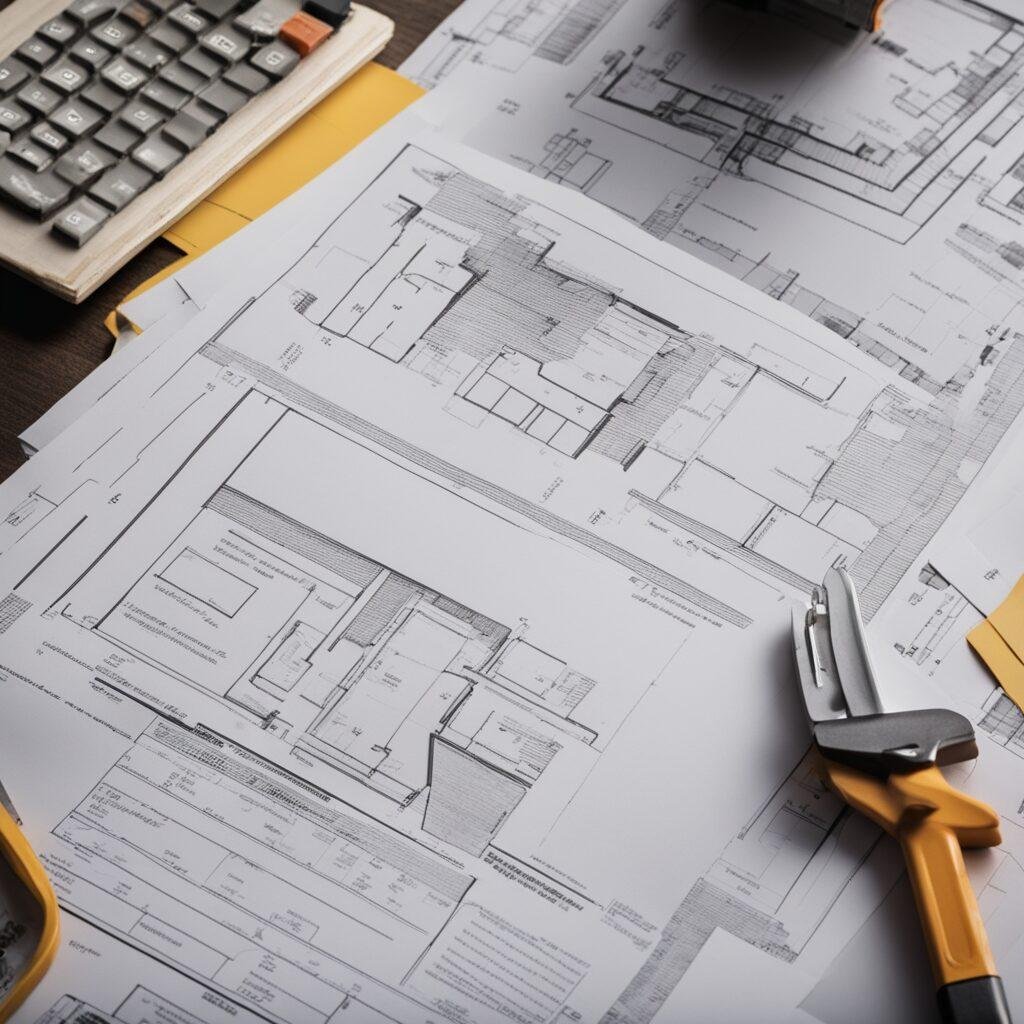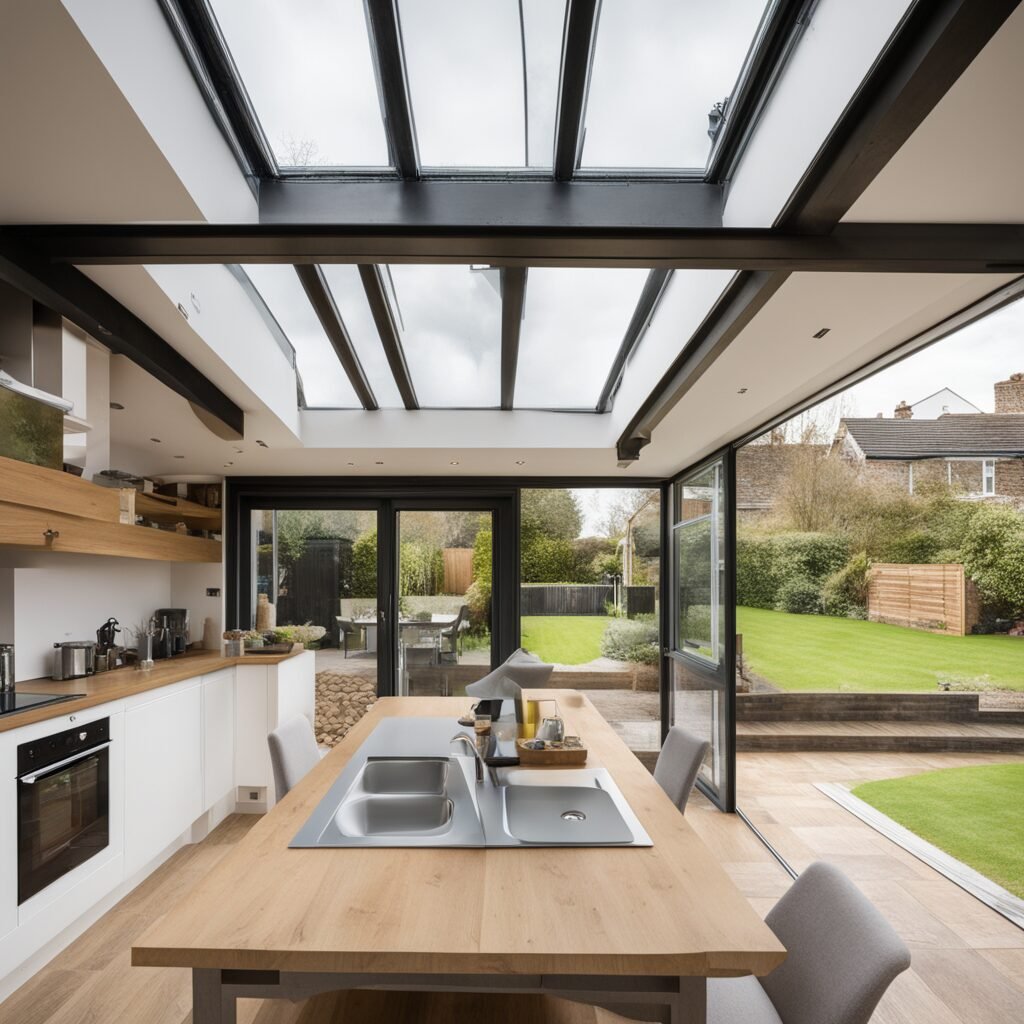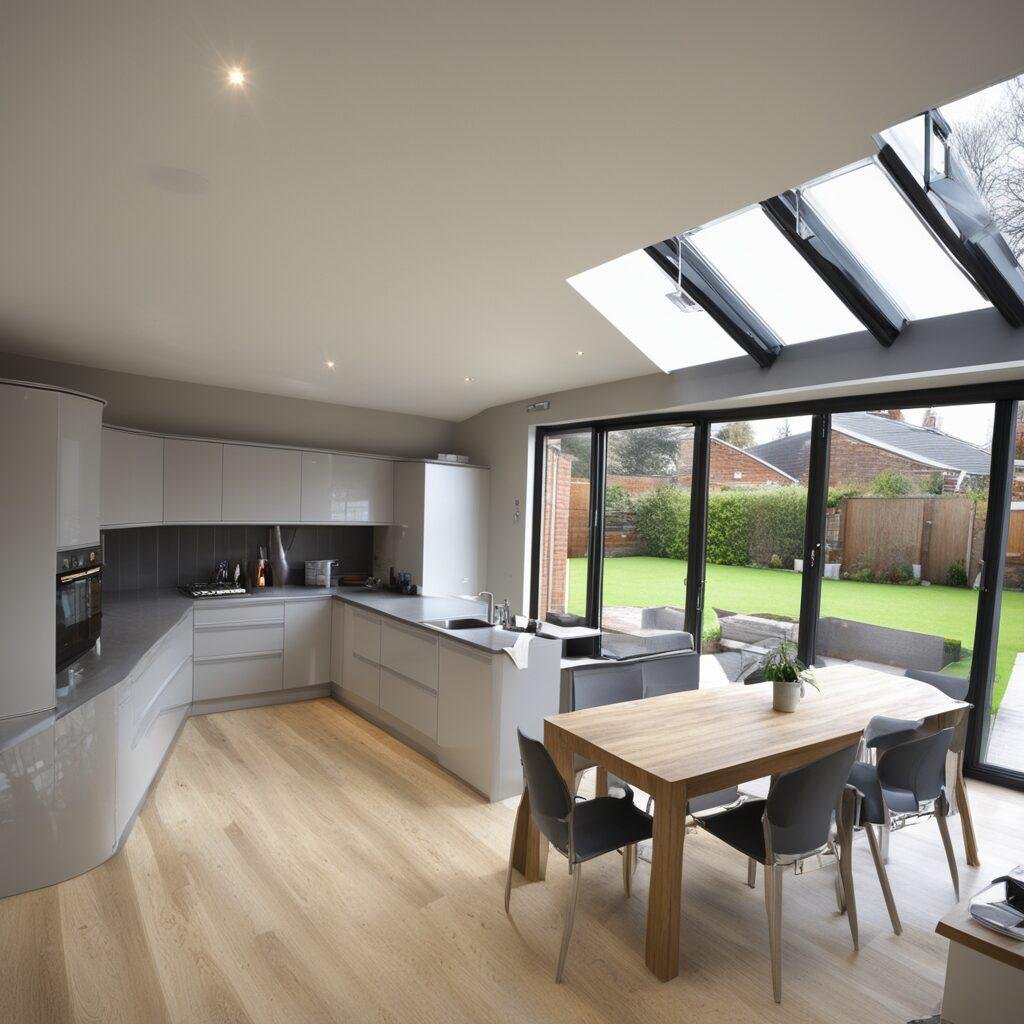Need Help?
Our team is available to support you!
Bring us a quote and we will BEAT it!
We welcome the opportunity to consult with you, Contact us for a free consultation.
In today’s rapidly evolving construction landscape, understanding the structural design cost is more crucial than ever. Whether you’re planning a renovation, contemplating a loft conversion, or embarking on a large-scale building project, the role of a structural engineer is indispensable. However, the cost of hiring a structural engineer can be a complex subject, influenced by several factors such as the complexity of the project, location of the property, and the services of a structural engineer you require.
The year 2023 has brought its own set of challenges and innovations in the field of structural engineering. With advancements in technology and building regulation changes, the average cost of employing a structural engineer has seen fluctuations. This comprehensive guide aims to break down the costs involved, from structural calculations to additional fees, and everything in between. We’ll also delve into the benefits of hiring a structural engineer over a general tradesperson and how to get a quote that won’t break the bank.
Whether you’re a home-owning individual, a first-time homebuyer, or anyone working on a construction project, this guide will equip you with the knowledge you need to make informed decisions. So, let’s dive in and demystify the costs involved in structural design for 2023.


Structural design is an integral part of any construction or renovation project. It involves the application of engineering principles to ensure that a building is structurally sound and safe for occupancy. The process includes a range of tasks, from structural calculations for the project to selecting the correct materials needed to support the structure.
In 2023, the field of structural design has seen significant advancements, particularly in residential construction. The term “structural design” often encompasses various sub-fields, such as structural engineering residential, structural steel design, and even specialized areas like loft conversion structural engineering. Each of these specializations can affect the cost of your project differently.
Understanding structural design is crucial for several reasons:
The cost of a structural engineer for design services can vary widely. You can expect to pay anywhere from £100 for basic services to upwards of £400 for more complex projects. The hourly rate for a qualified structural engineer can also be around £90 per hour, depending on the location of the property and the engineer’s expertise.


When it comes to construction or renovation, many people wonder whether they need a structural engineer or if they can manage with just an architect or a general tradesperson. The answer often depends on the complexity of the project, the type of work involved, and the building regulations that need to be adhered to.
A structural engineer plays a pivotal role in ensuring that the building is structurally sound. They inspect the site, perform necessary structural calculations, and provide expert advice on materials and construction methods. Their work often involves:
In specific projects like loft conversions or basement renovations, you’ll definitely need the services of a structural engineer. These projects often involve removing a load-bearing wall, altering the foundation, or adding new structural elements like RSJs or joists, which require specialized calculations and assessments.
The cost of hiring a structural engineer can vary based on several factors:
While architects are excellent for design and aesthetics, they may not have the specialized knowledge required to ensure a building is structurally sound. Therefore, for projects that involve significant structural work, it’s often recommended to employ a structural engineer in addition to an architect.
In 2023, with the increasing complexity of construction projects and stringent building regulations, the services of a structural engineer are more valuable than ever. Whether you’re buying a flat, planning a large renovation, or even if you’re a first-time homebuyer, having a structural engineer on your team can save you both time and money in the long run.


Understanding the cost of a structural engineer involves more than just looking at an hourly rate or a flat fee. The overall cost of hiring a structural engineer for your project is influenced by a myriad of factors, each contributing to the final price tag. In this section, we’ll delve into these variables to provide a comprehensive view of what you can expect to pay in 2023.
The complexity of the project is a significant factor that can affect the cost. Simple projects like structural inspections may cost less, while larger projects involving renovations and demolitions could significantly increase the price.
The location of the property can also influence the cost. For instance, rates in the Midlands may differ from those in metropolitan areas.
The time it takes to complete the project will also impact the cost. Structural engineers often charge by the hour, and a prolonged project timeline can add to the overall cost.
Always be aware of additional fees that may not be included in the initial quote. These could range from travel expenses to site visits, and even costs for specialized software used for structural calculations for the project.
The year 2023 has seen some shifts in market trends, including the adoption of new technologies and materials, which could also influence costs. Keep an eye on these trends as they could offer both challenges and opportunities.
The year 2023 has seen some shifts in market trends, including the adoption of new technologies and materials, which could also influence costs. Keep an eye on these trends as they could offer both challenges and opportunities.


When it comes to budgeting for a construction or renovation project, understanding the average cost of hiring a structural engineer is crucial. This section aims to provide a detailed breakdown of what you can expect to pay, from basic services to more complex tasks, all tailored to the market trends of 2023.
For straightforward tasks like structural inspections or assessing whether a wall is load-bearing, you can expect to pay around £100. These services usually involve a quick site visit and basic structural calculations.
Projects that involve moderate complexity, such as removing a load-bearing wall or structural calculations for the project, can range between £200 to £300. These tasks often require more time and specialized knowledge.
For more complex projects, like loft conversions, basement renovations, or large renovations, the cost can go up to £400 or more. These projects often require multiple site visits, intricate calculations, and possibly even liaising with local building control authorities.
Many structural engineers charge by the hour, with an average structural engineer charging around £90 per hour. However, this rate can vary based on the engineer’s experience and the location of the property.
| Complexity LevelAverage CostHourly RateBasic ServicesAround £100£90 per hourIntermediate£200 – £300£90 per hourComplex Projects£400 or more£90 per hour |
|---|
Don’t forget to account for additional costs that might not be included in the initial quote. These could include:
The timescale of the project will also influence the overall cost. A project that takes longer to complete will naturally cost more, especially if the engineer is charging by the hour.
Understanding the average costs involved in hiring a structural engineer can help you budget more effectively for your project. With this knowledge, you can get a quote that aligns with your financial expectations and project needs.


While the average cost of hiring a structural engineer gives you a ballpark figure, it’s essential to be aware of additional fees that could come into play. These fees can sometimes be overlooked but can significantly impact the overall cost of your project. Let’s delve into some of these hidden costs you should keep an eye on in 2023.
If your project is located in a remote area or far from the engineer’s office, you may incur travel fees. These costs can vary but are usually calculated based on distance or time spent traveling.
Some structural engineers use specialized software for structural calculations or RSJ calculations. The cost of using this software may be passed on to you, especially for complex projects.
If you’re working on a tight timescale, you might need expedited services, which could come at a premium. Always ask if there are any fees for quick turnarounds.
Initial consultations are often free, but this isn’t always the case. Some engineers charge a consultation fee, especially if it involves a site visit or detailed structural inspection.
If your project requires planning permission or needs to adhere to specific building regulations, there might be fees associated with obtaining these permits. These are usually separate from the engineer’s fees but are essential to budget for.
Sometimes, a project may require services that were not initially accounted for. This could include additional structural calculations for the project, liaising with building control, or even structural or civil engineering consultations for larger projects.
In cases of subsidence or sudden structural issues, emergency services may be required. These services usually come at a higher cost due to the urgent nature of the work.
| Type of Additional Fee | Average Cost |
|---|---|
| Travel Expenses | Variable |
| Specialized Software | £50 – £100 |
| Expedited Services | £100 – £200 |
| Consultation Fees | £50 – £100 |
| Permit and Planning Fees | £100 – £300 |
| Additional Services | £100 – £400 |
| Emergency Services | £200 – £500 |
Being aware of these additional fees can help you get a quote that truly reflects the cost of structural engineer services you’ll need. It also allows you to compare quotes more effectively, ensuring you get the best value for your investment.


One of the most crucial steps in understanding the cost of a structural engineer is knowing how to get a quote that accurately reflects your project’s scope and complexity. In 2023, with the plethora of options available, obtaining a quote has never been easier, but it’s essential to know what to look for to ensure you’re getting a fair deal.


In the realm of construction and renovation, the roles of an architect and a structural engineer often intersect, but they are not interchangeable. Understanding the distinct contributions of each can not only help you make informed decisions but also optimize the overall cost of your project. Let’s delve into the differences and when you might need both for your project in 2023.
An architect primarily focuses on the design and aesthetics of a building. They are responsible for:
| Professional | Average Cost | Payment Structure |
|---|---|---|
| Architect | Variable | % of Project Cost |
| Structural Engineer | £90/hr | Hourly Rate |
Understanding the roles and contributions of both an architect and a structural engineer can help you decide whether you need one or both for your project. While each has their own set of skills and expertise, their collaborative efforts can often result in a project that is both visually stunning and structurally secure.
The average cost of hiring a structural engineer can vary widely based on the complexity of the project, location, and additional fees. Basic services can start around £100, while more complex projects can go up to £400 or more.
Several factors can affect the cost, including:
Not always. However, for projects that involve changes to load-bearing walls, structural calculations, or planning permission, it’s highly recommended to employ a structural engineer.
While architects are great for design and aesthetics, they may lack the specialized knowledge required for structural integrity. For projects involving significant structural work, it’s often wise to hire both.
Always inquire about additional fees, which could include travel expenses, specialized software costs, and expedited services.
To get a quote, provide detailed information about your project, ask about additional fees, and consult multiple engineers for a range of estimates.
Absolutely. The expertise of a structural engineer ensures that your building is structurally sound, meets building regulations, and can save you money in the long run by avoiding costly mistakes.


As we wrap up this comprehensive guide, it’s clear that understanding the cost of a structural engineer is not a straightforward task. From the complexity of the project to additional fees, several factors can influence the final bill. However, the investment is often well worth it, ensuring that your building is structurally sound and compliant with all building regulations.
As we navigate through 2023, the construction industry continues to evolve, embracing new technologies and methodologies. In this dynamic environment, the expertise of a structural engineer has never been more vital. While the costs associated with hiring such a professional can fluctuate, the invaluable peace of mind you gain is a constant.
Whether your project involves residential construction, a loft conversion, or a large-scale renovation, this guide is designed to arm you with the knowledge you need to make informed decisions.
We appreciate you taking the time to journey with us through the complexities of structural design costs. Should you have any further questions or require more in-depth information, don’t hesitate to reach out. We’re here to assist you every step of the way.



We welcome the opportunity to consult with you, Contact us for a free consultation.