Loft Conversion Cost: A Comprehensive Guide for planning a loft conversion 2023
How much does a loft conversion cost in 2023?
If you’re considering a loft conversion project, it’s crucial to understand the loft conversion cost before you start. Loft conversions are a popular way to add value and extra space to your home. This comprehensive guide will provide you with all the information you need to plan and budget for your loft conversion.
Understanding Loft Conversion


A loft conversion involves transforming an unused attic or loft space into a functional room, such as a bedroom, an office, a playroom, or even a bathroom. The loft conversion process typically involves several steps:
Initial Consultation: This is where you discuss your ideas and requirements with a loft conversion specialist or architect. They will assess your loft space and discuss the feasibility of your project.
Design and Planning: Once the feasibility is confirmed, the next step is to design the conversion. This involves creating architectural drawings and plans for the conversion.
Planning Permission: Depending on the scale of your project and local regulations, you may need to apply for planning permission. This is a crucial step in planning a loft conversion.
Construction: Once the plans are approved, the construction phase begins. This involves structural work, installation of windows, insulation, and interior finishing.
Inspection and Completion: After the construction is completed, the work will be inspected to ensure it meets building regulations. Once approved, you can start using your new loft space.
The professionals typically involved in a loft conversion include architects, structural engineers, builders, and possibly interior designers. The timeline from planning to completion can vary, but it typically takes a few months.
Types of Loft Conversion
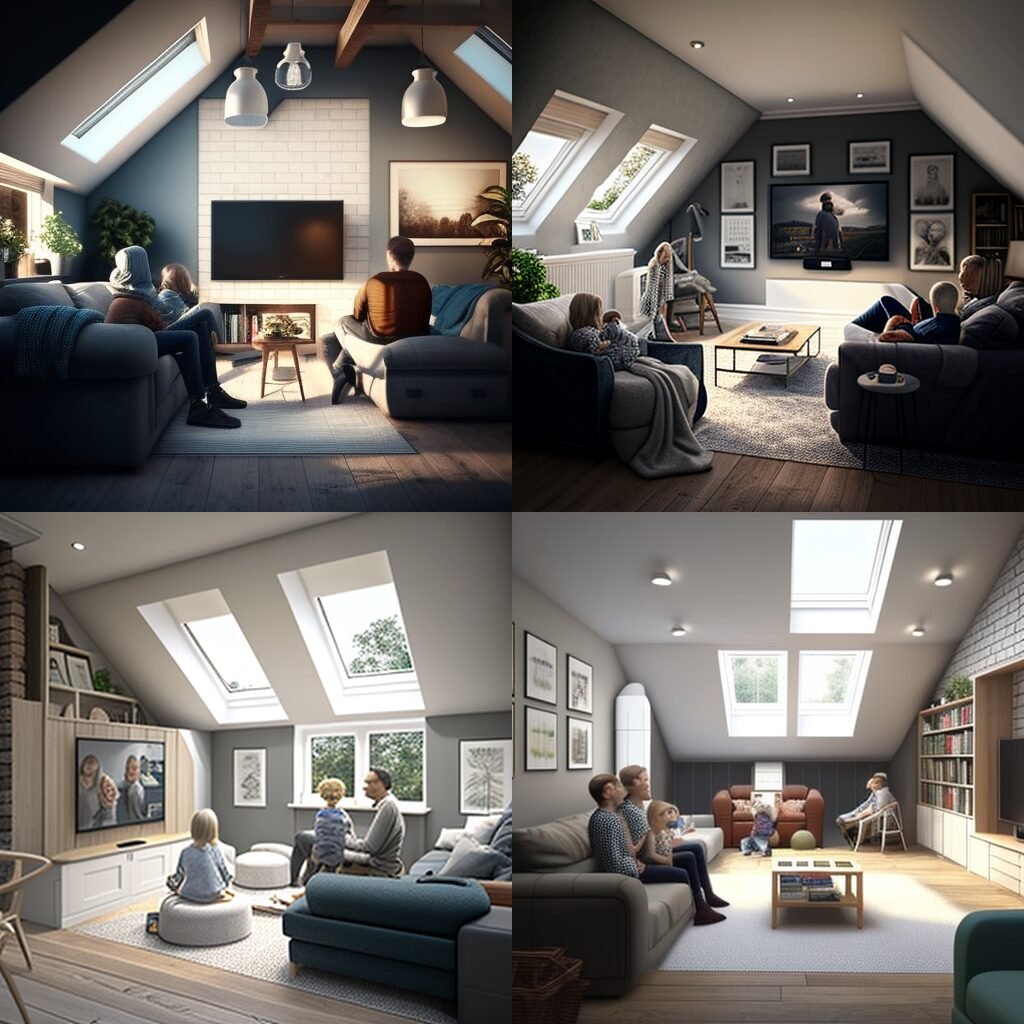

There are several types of loft conversions, each with its own unique features, costs, and benefits. Here’s a more detailed look at each type:
Dormer Loft Conversion:
This is the most common type of loft conversion. It involves extending the existing roof to create a box shape. This type of conversion provides additional headroom and floor space. It’s suitable for most types of houses, including terraced, semi-detached, and detached houses.
Hip to Gable Loft Conversion:
This type of conversion involves changing the sloping (hipped) side of the roof to a flat (gable) side. This increases the space inside the loft and is most suitable for semi-detached or end of terraced houses.
Mansard Conversion:
This involves changing the roof structure to create a flat roof and a back wall sloping inwards at an angle. This type of conversion provides the maximum amount of additional space but is also the most expensive. It’s most suitable for terraced houses.
Velux Loft Conversion:
This is the simplest and least disruptive type of loft conversion. It involves adding windows to the existing roofline and leaving the existing roof structure unchanged. It’s suitable for lofts with ample headroom.
Loft Conversion Costs



The cost of loft conversions can vary greatly depending on the type of conversion, the size of the space, the complexity of the work, and the quality of the finishes. Here is a rough loft conversion price guide:
Average Cost Dormer Loft Conversion £30,000 – £60,000
Mansard Loft Conversion £40,000 – £70,000
Hip to Gable Loft Conversion £40,000 – £60,000
Velux Loft Conversion £20,000 – £40,000
Roof Lift Loft Conversion £40,000 – £50,000
Please note that these are average estimates and the actual costs can vary. The cost of your loft conversion will depend on several factors, including the type of loft conversion you choose, the size of the loft, the complexity of the work, and the quality of the finishes.
Loft Conversion Costs by Location
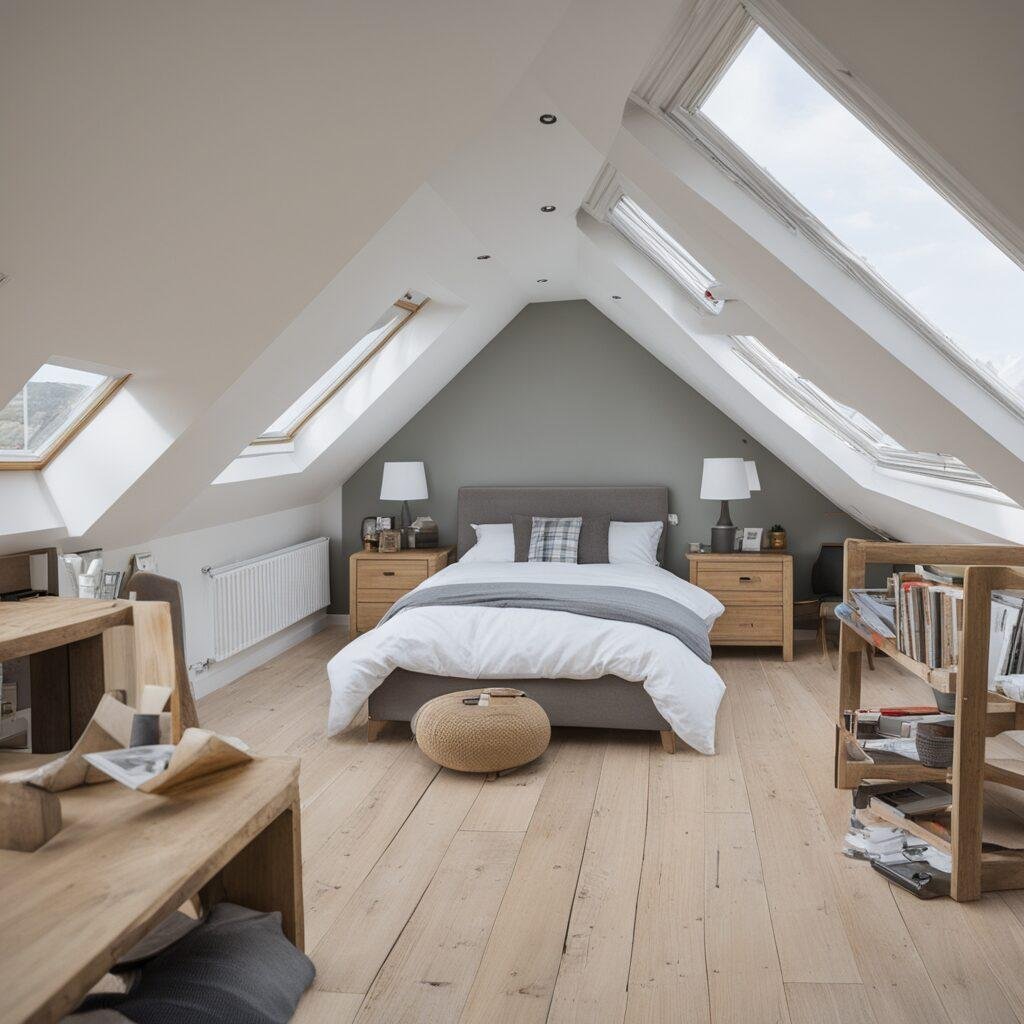

The cost of a loft conversion can also vary depending on your location in the UK. For instance, loft conversion prices are typically higher in London and the South East due to higher labour and material costs. Here’s a rough guide to how much a loft conversion costs in different regions:
London £40,000 – £70,000
Southeast £35,000 – £60,000
Southwest £30,000 – £55,000
East of England £30,000 – £55,000
Midlands £30,000 – £50,000
Northeast £25,000 – £45,000
Northwest £25,000 – £45,000
Scotland £25,000 – £45,000
Wales £25,000 – £45,000
Northern Ireland £25,000 – £45,000
Additional Loft Conversion Costs
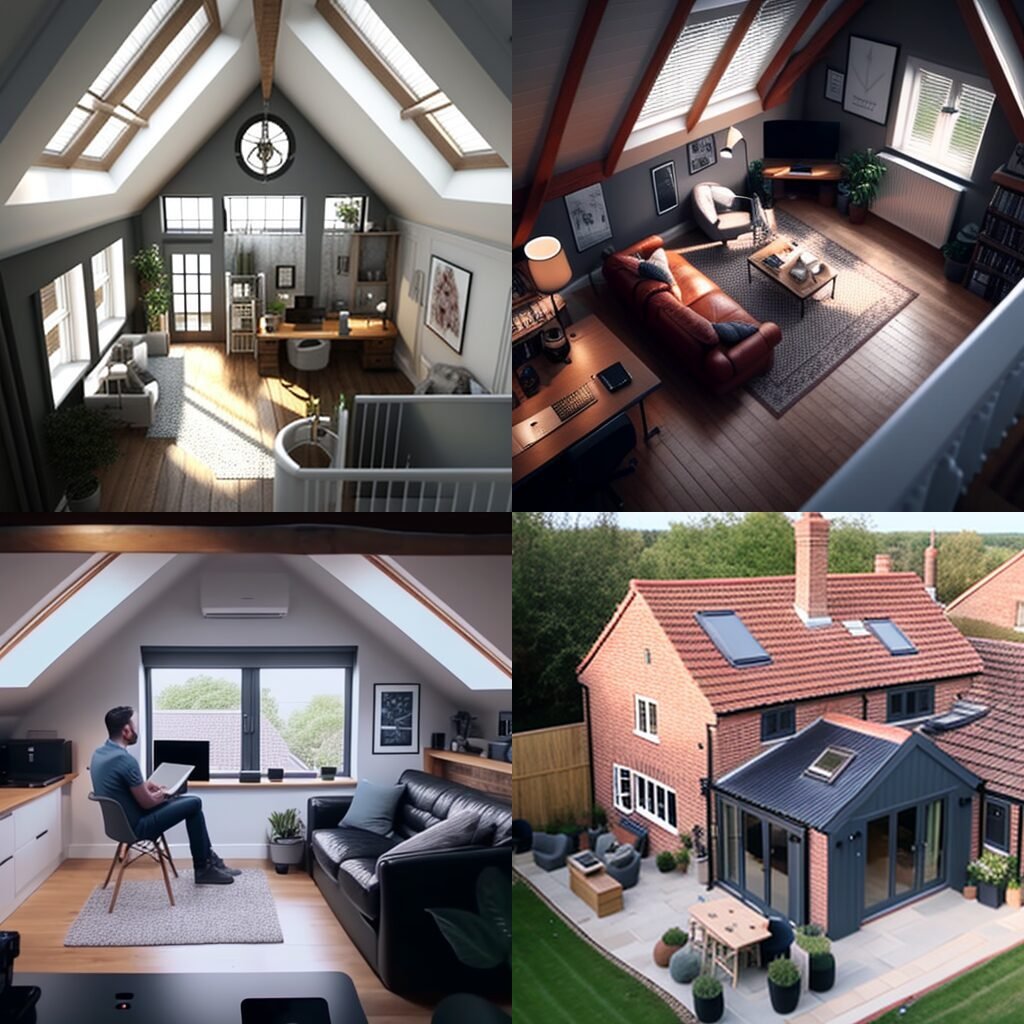

In addition to the basic construction costs, there are several additional expenses you may need to consider for your loft conversion project. These include:
Removing a Chimney Breast: £1,500 – £2,500
Installing a Bathroom: £4,500 – £11,000
Installing a Kitchen: £5,000 – £20,000
Installing a Staircase: £500 – £2,000
Installing a Window: £500 – £1,000 per window
Installing a Skylight: £400 – £1,200 per skylight
Installing a Juliet Balcony: £1,000 – £2,000
Installing a Balcony: £1,500 – £5,000
Installing a Roof Terrace: £7,000 – £15,000
Installing a Dormer Window: £2,000 – £3,000 per window
Installing a Velux Window: £1,000 – £2,500 per window
Installing a Mansard Window: £1,500 – £2,500 per window
Installing a Hip to Gable Window: £1,500 – £2,500 per window
Installing a Roof Lift Window: £2,000 – £3,000 per window
Installing a Fire Door: £200 – £500 per door
Installing a Partition Wall: £1,000 – £1,500
Installing a Soundproof Ceiling: £1,000 – £2,500
Installing a Soundproof Wall: £1,000 – £2,500
Installing a Soundproof Floor: £1,000 – £2,500
Installing a Soundproof Door: £200 – £500 per door
Installing a Soundproof Window: £500 – £1,000 per window
Installing a Soundproof Skylight: £500 – £1,200 per skylight
Installing a Soundproof Balcony: £1,500 – £5,000
Installing a Soundproof Roof Terrace: £7,000 – £15,000
Installing a Soundproof Dormer Window: £2,000 – £3,000 per window
Installing a Soundproof Velux Window: £1,000 – £2,500 per window
Installing a Soundproof Mansard Window: £1,500 – £2,500 per window
Loft Conversion vs Extension
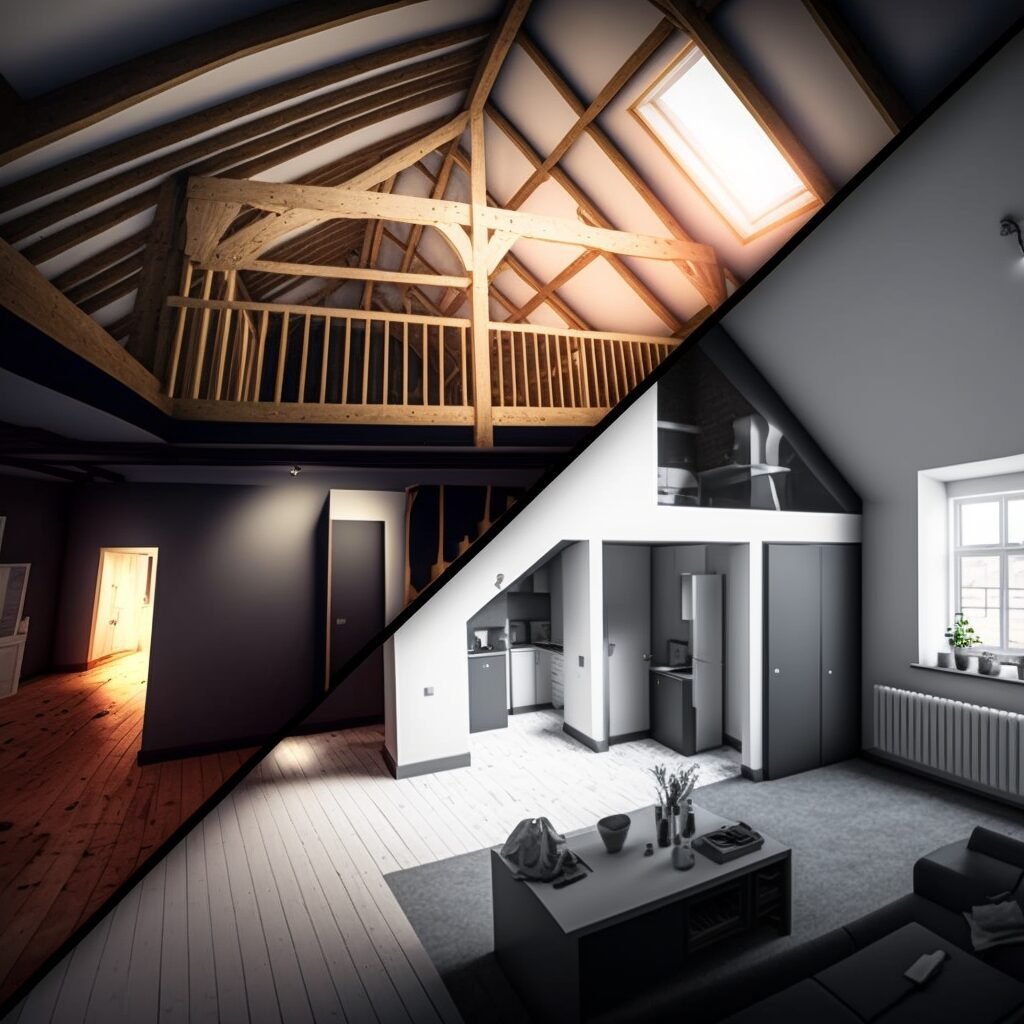

When considering a loft conversion, it’s worth comparing the costs and benefits with those of a home extension. Here’s a quick comparison:
Type of Extension Average
Cost Single Storey Extension £30,000 – £50,000
Double Storey Extension £45,000 – £75,000
Over-Structure Extension £40,000 – £60,000
Conservatory Extension £5,000 – £30,000
Orangery Extension £20,000 – £70,000
Garage Conversion £5,000 – £25,000
Basement Conversion £50,000 – £75,000
Planning Your Loft Conversion
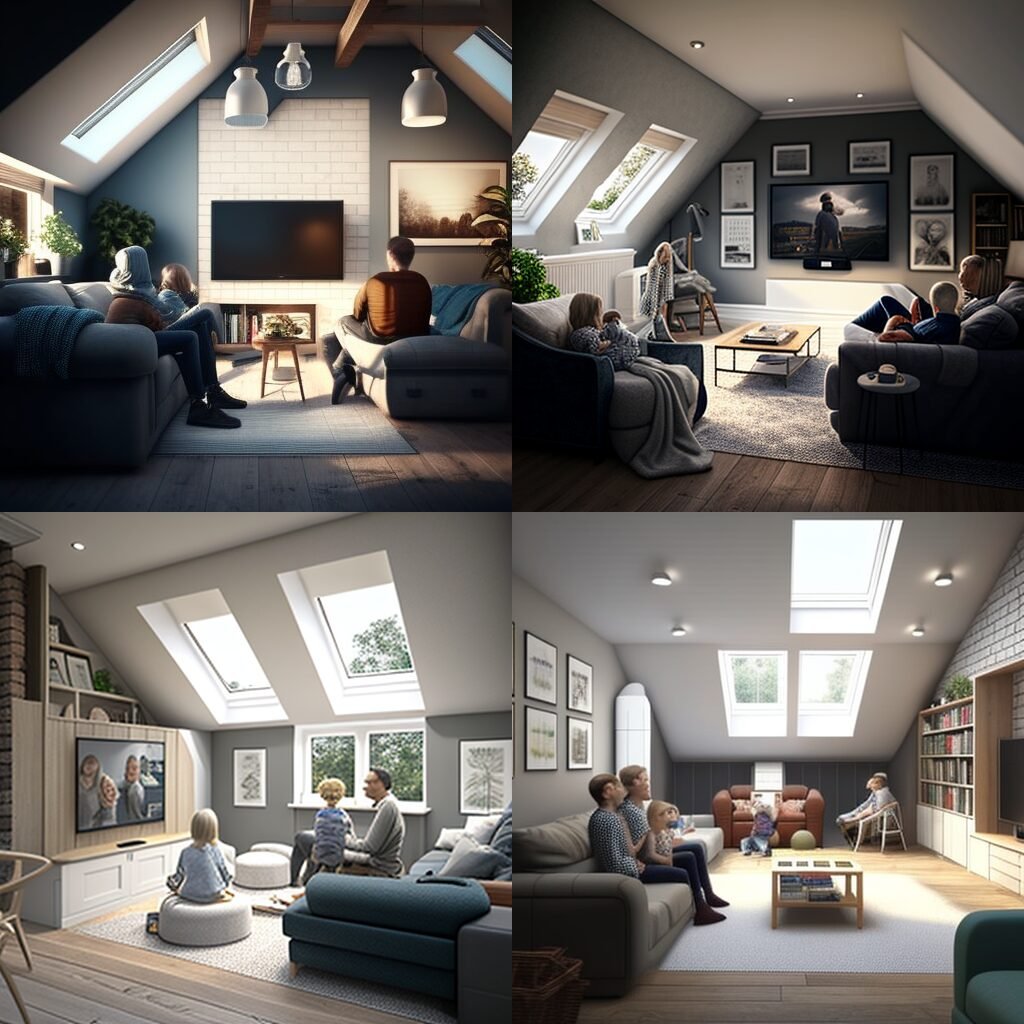

Planning is a crucial part of any loft conversion project. Here are some key steps to consider:
Assess Your Loft: The first step in planning a loft conversion is to assess your loft space to determine its suitability for conversion. Consider factors such as the available headroom, the type and condition of your roof, and the location of any obstacles such as water tanks or chimneys.
Choose Professionals: Depending on the complexity of your project, you may need to hire an architect, a structural engineer, and a builder. It’s important to choose professionals with experience in loft conversions. Ask for references and check their previous work.
Get Quotes: Once you have a clear idea of what you want, get quotes from several professionals to ensure you’re getting a fair price. Make sure the quotes include all costs, including design, materials, labour, and any necessary permissions or inspections.
Plan Your Space: Think carefully about how you want to use your converted loft. This will influence the design, the type of conversion, and the fixtures and fittings you choose.
Manage Your Project: Keep a close eye on the progress of your project to ensure it stays on schedule and within budget. Regularly communicate with your professionals to address any issues that arise.
Ventilation and Plumbing in Loft Conversions
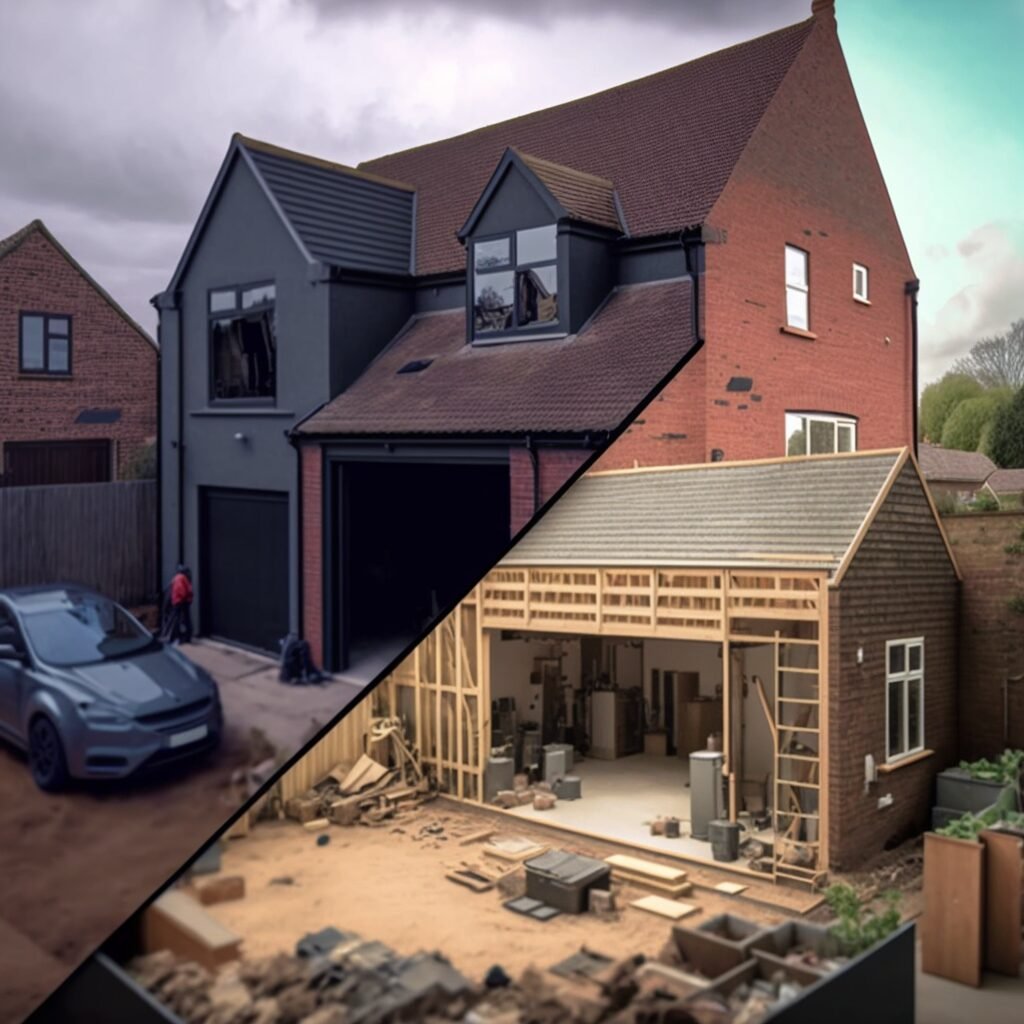

Proper ventilation is crucial in a loft conversion to prevent condensation and ensure a healthy living environment. This typically involves installing adequate insulation and ventilation systems, such as roof vents or extractor fans.
If you’re planning to include a bathroom in your loft conversion, you’ll also need to consider plumbing. This can be a complex task, especially if your loft is far from your existing plumbing system. You’ll need to consider the location of the bathroom, the type of fixtures you want, and how to connect the plumbing to your existing system.
Loft Conversion and Home Insurance



A loft conversion can affect your home insurance in several ways. Firstly, it will likely increase the rebuild cost of your home, which is the amount it would cost to completely rebuild your home in the event of a disaster. This could result in a higher premium.
Secondly, your home may be at a higher risk of certain perils during the construction process, such as fire or water damage. You should inform your insurer before the work begins to ensure you’re adequately covered during the conversion.
Finally, a loft conversion can increase the value of your home, which could affect your home insurance coverage. You should reassess your coverage after the conversion to ensure it’s still adequate.
Cost Factors in Loft Conversion


Several factors can affect the cost of your loft conversion, including:
Planning Permission: If required, this can add to your costs.
Building Regulations: Compliance with these regulations may involve additional costs.
Party Wall Agreement: If you share a wall with a neighbour, you may need to get a Party Wall Agreement, which can add to your costs.
Structural Calculations: A structural engineer will need to ensure your loft can support the conversion.
Architectural Drawings: If you’re planning a complex conversion, you may need detailed architectural drawings.
Location: Loft conversion costs can vary depending on your location, due to differences in labour and material costs.
Size: The larger the loft, the higher the cost.
Materials: The quality and type of materials used will affect the cost.
Labour: The cost of labour can vary depending on the complexity of the work and the tradespeople you hire.
Extras: Additional features such as bathrooms, windows, and balconies will add to the cost.
How to Save Money on Your Loft Conversion
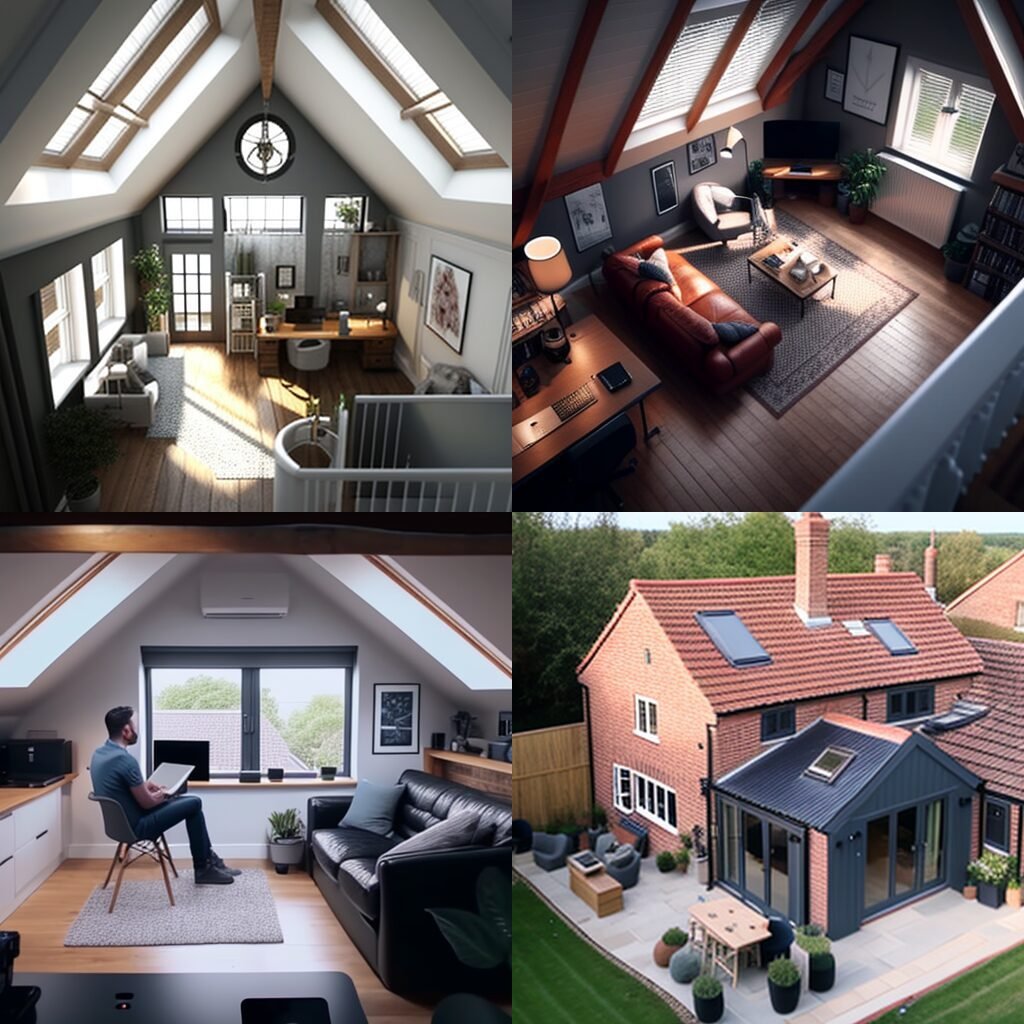

There are several ways to save money on your loft conversion:
DIY: If you’re handy, you can save money by doing some of the work yourself, such as painting or decorating.
Shop Around: Get quotes from several professionals to ensure you’re getting the best price.
Plan Ahead: Good planning can help avoid costly changes and delays.
Reuse Materials: If possible, reuse existing materials to save on costs. For example, you might be able to reuse the existing floorboards or roof tiles.
Keep it Simple: A simpler design will typically be less expensive than a complex one. For example, a Velux conversion is usually cheaper than a dormer conversion.
Financing Your Loft Conversion
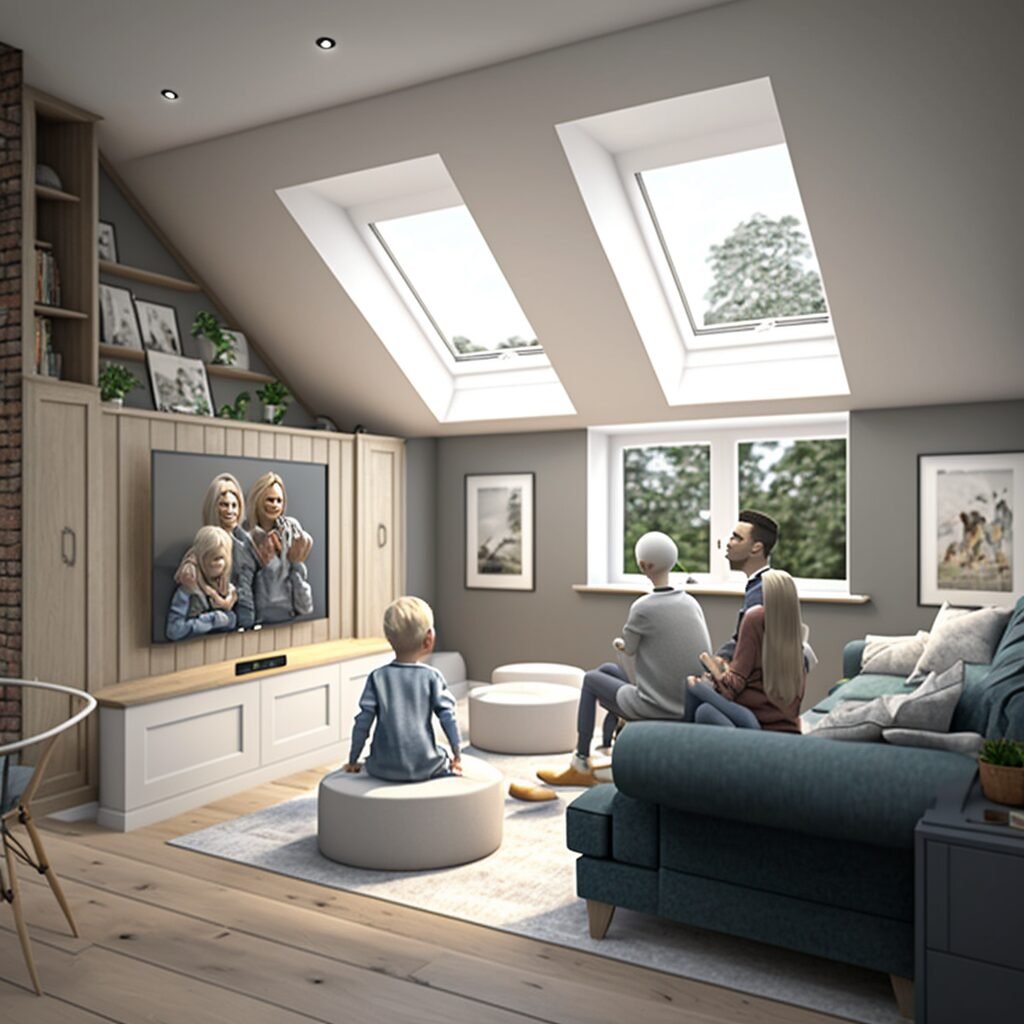

There are several ways to finance your loft conversion:
Personal Savings: This is the most straightforward way to finance your loft conversion, but it requires sufficient savings.
Remortgage: You could consider remortgaging your home to release equity for the conversion. This can be a cost-effective way to finance the project, but it’s important to consider the implications for your mortgage payments.
Home Improvement Loan: Some banks and other lenders offer loans specifically for home improvements. These loans can be a good option if you don’t want to remortgage or use your savings, but they usually require a good credit score.
Credit Card: For smaller loft conversions, a credit card could be an option. However, interest rates can be high, so it’s important to compare options and consider the cost of borrowing.
Government Schemes: Some government schemes can help homeowners finance home improvements. For example, the Green Homes Grant can help cover the cost of energy-efficient improvements.
Final thoughts
A loft conversion can be a great investment, adding valuable space and increasing the value of your home. However, it’s important to understand the potential costs and plan your budget carefully. With careful planning and budgeting, your loft conversion project can be a huge success.
We hope this guide has been helpful in understanding the costs involved in a loft conversion. If you have any further questions, please don’t hesitate to get in touch with us.
Unlock your project's potential—contact us now!
We hope this guide has been helpful in understanding the costs involved in a loft conversion. If you have any further questions, please don’t hesitate to get in touch with us.
- Sunday: Closed
- Monday - Thursday: 9AM - 7PM
- Friday: 9AM - 5PM
Frequently Asked Questions (FAQs)
Here are some commonly asked questions about loft conversion costs and processes:
The cost can vary widely depending on the type of conversion, the size of the space, and your location. On average, you can expect to pay between £20,000 and £70,000.
A typical loft conversion takes between 6 and 12 weeks, but this can vary depending on the complexity of the project.
Not always, but it’s always best to check with your local council.
The minimum height is typically 2.2 meters, but this can vary depending on the type of conversion.
Yes, but this will add to the cost and may require additional planning permission.



- Head Office: Corwell Lane, Uxbridge, England, UB8 3DE.
- + (44) 07359 267907
- info@structuralengineercalcs.com


