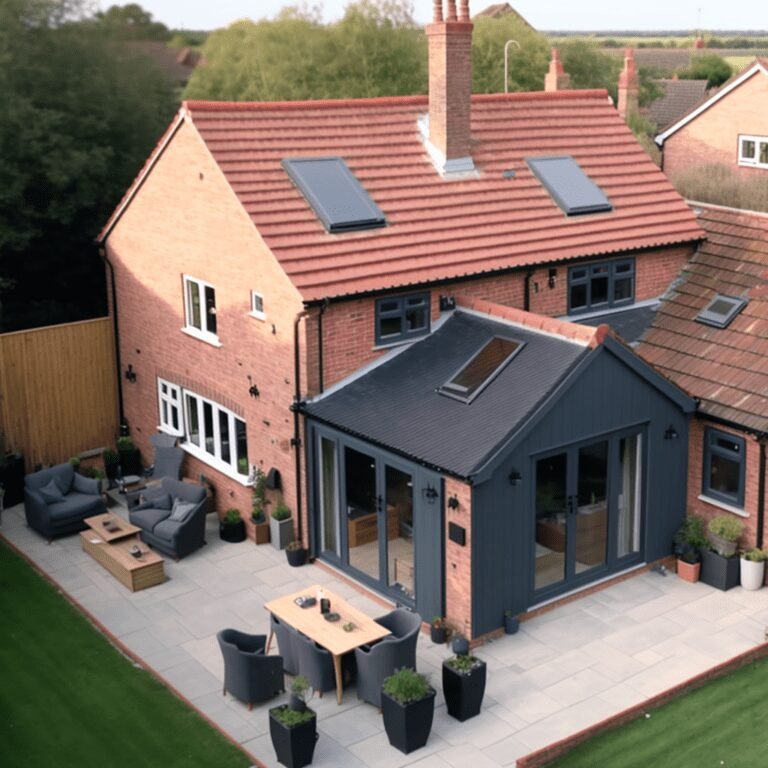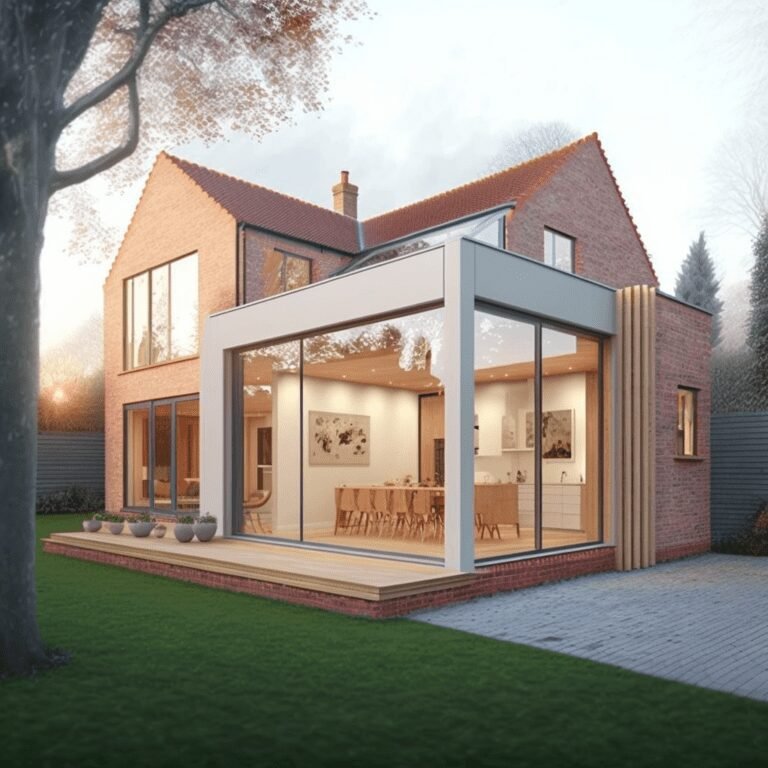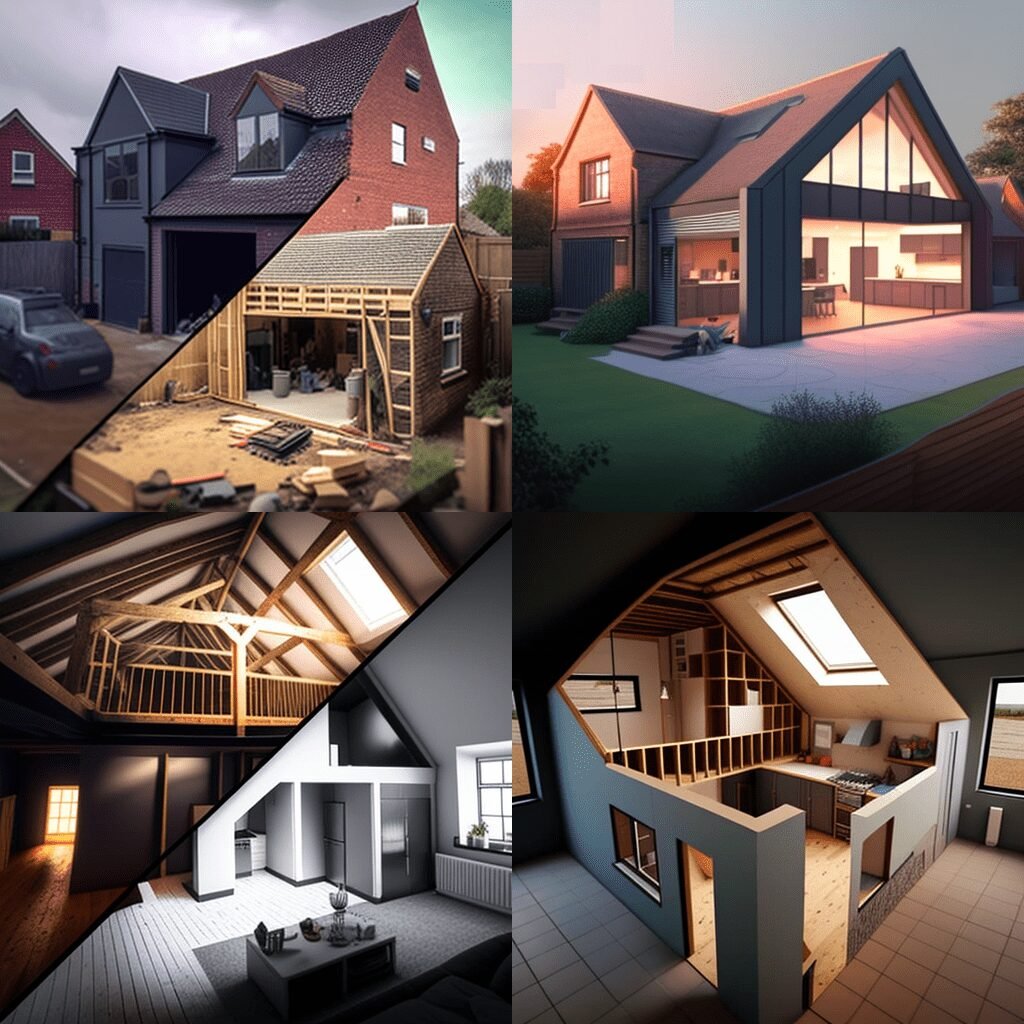Menu
Welcome to our Premier Home Extension Structural Engineering Services in the UK, where we specialize in home extensions. Whether you’re planning a new addition to a detached house, considering a kitchen addition, or thinking about a garage conversion, our team of professional structural engineers is ready to assist you. We understand the importance of structural integrity in home additions and are committed to providing top-notch services to ensure your building project is a success
Why Choose Us for Your Home Extension
Choosing the right structural engineer for your home addition is crucial. Our team has extensive experience in handling various aspects of home extensions, from structural calculations to dealing with building regulations and planning permissions. We provide a comprehensive service that includes structural design calculations, dealing with load-bearing walls, loft conversions, room alterations, and ensuring the right support beams and foundations are in place to prevent subsidence. Our expert advice ensures a hassle-free process.




Throughout the entire process, our team brings a wealth of expertise and experience to provide professional advice, recommendations, and solutions. We take pride in our attention to detail, technical competence, and commitment to delivering exceptional results.
We understand that each home extension project is unique, and we tailor our services to meet your specific needs and aspirations. With our comprehensive range of services and our dedication to excellence, you can trust us to make your home extension a resounding success.
Contact us today to schedule a consultation with our team of professional structural engineers. We serve clients throughout the UK, including the vibrant city of London and its surrounding areas. Whether you’re located in a bustling city or a tranquil town, our dedicated team is ready to assist you. We’ll provide detailed structural engineer reports, complete with drawings, plans, and specifications, along with a transparent quote for your home extension project. From the initial design to the final inspection, we’ll be there every step of the way, ensuring that your vision becomes a reality. Rest assured, our expertise extends to both modern and listed buildings, catering to a wide range of architectural styles and preferences.


Our Home Extension Services
At SECalcs, we specialize in home extensions. Our team of professional structural engineers is dedicated to providing top notch services to ensure the success of your home extension project. We offer a comprehensive range of services that cover every aspect of the home extension process. Here are the specific services we offer:
Initial Consultation and Site Survey:
Our process begins with an initial consultation where we discuss your vision for the extension. We take the time to understand your requirements, preferences, and budget. Following the consultation, we conduct a detailed site survey to assess the existing structure and evaluate the potential for extension. This step allows us to gather essential information to guide the design and engineering process, considering the layout and existing living spaces.
Planning and Design:
We collaborate closely with architects to design a home extension, including side extensions, that meets both your aesthetic and structural requirements. Our team considers factors such as natural light, heating, insulation, and flooring to create a comfortable and functional space. We work diligently to ensure that the extension blends seamlessly with the existing house while enhancing its overall appeal. This includes incorporating open-plan designs, folding doors, and color schemes that complement the original house.
Structural Calculations and Drawings:
Our experienced structural engineers perform detailed structural calculations to ensure the extension is structurally sound and can withstand the additional weight and stress. We take into account factors such as the type of soil, the weight of building materials, and the load-bearing capacity of the existing structure. Based on these calculations, we provide comprehensive structural drawings and specifications that guide the construction process, including plumbing requirements for new spaces.
Building Regulations and Planning Permission:
Navigating the complex process of obtaining planning permission and complying with building regulations can be daunting. Our team is well-versed in these requirements and will assist you in preparing and submitting the necessary applications to local authorities. We ensure that your home extension project meets all the relevant regulations and guidelines, providing you with peace of mind. We also have expertise in dealing with listed buildings and specific considerations for terraced and semi-detached houses.
Project Management:
To ensure a smooth and successful construction process, we offer comprehensive project management services. Our team works closely with builders, architects, and other professionals involved in the project to coordinate all aspects of the extension. We oversee the timeline, quality control, and budget management to ensure that your vision is executed flawlessly, minimizing any potential hassle.
Structural Engineering Solutions:
Our structural engineers provide tailored solutions to address specific challenges that may arise during the home extension project. Whether it involves load-bearing walls, loft conversions, or room alterations, we assess the structural integrity of your home and design appropriate support structures. Our expertise allows us to find innovative solutions while ensuring safety and compliance with building regulations. We also have experience in dealing with party wall matters and can provide guidance and assistance in working with neighbors and surveyors.
Foundations and Subsidence:
The stability of your home addition relies heavily on the quality of its foundations. Our structural engineers assess the existing foundations and design the extension’s foundations to prevent subsidence. We consider factors such as soil conditions, depth, and load distribution to ensure long-term stability and durability. This is particularly important when working on rear extensions or conservatories.
Get Started with Your Home Extension
Ready to start your home extension project? Contact us today for a structural engineer consultation. We'll provide a detailed structural engineer report, complete with structural engineer drawings, plans, and specifications. We'll also provide a structural engineer quote, so you'll know the cost upfront.
Understanding the Home Extension Process
1
Initial Consultation & Site Survey:
The initial consultation is a crucial stage where we listen to your ideas, requirements, and goals for the home extension. We discuss your vision, budget, and any specific design preferences you may have. This consultation allows us to gain a comprehensive understanding of your project and provide tailored recommendations. Following the consultation, we conduct a thorough site survey to assess the existing structure, evaluate any potential limitations or challenges, and gather essential information to guide the design and engineering process.
2
Planning & Design:
During the planning and design stage, Our team collaborates closely with architects to design an open plan home addition that meets both your aesthetic and structural requirements. We take into consideration factors such as natural light, heating, insulation, and flooring to ensure a comfortable and visually appealing space. Our expertise in structural engineering ensures that the design is not only aesthetically pleasing but also structurally sound, taking into account load-bearing requirements, stability, and durability.
3
Structural Calculations & Drawings:
Our experienced structural engineers perform detailed structural calculations to ensure that the proposed extension is structurally stable and can withstand the additional weight and stress. These calculations take into account factors such as the type of soil, the weight of building materials, and the load-bearing capacity of the existing structure. Based on these calculations, we provide comprehensive structural drawings and specifications that guide the construction process and ensure compliance with building regulations.
4
Planning Permission & Building Control:
Navigating the complex landscape of planning permission and building control is crucial to ensure that your home extension complies with local regulations. Our team has in-depth knowledge of these requirements and will guide you through the process. We assist in preparing and submitting the necessary planning applications to local authorities, ensuring that your project meets all the relevant regulations and guidelines. We also work closely with building control inspectors to ensure that the construction process adheres to safety standards.
5
Construction & Project Management:
Once all necessary approvals and permissions are obtained, the construction phase begins. Our project management services play a vital role in ensuring a smooth progression of the project. We coordinate with builders, architects, and other professionals involved, overseeing the timeline, quality control, and budget management. Our team monitors the construction process, addresses any unforeseen challenges, and ensures that the design and engineering specifications are implemented accurately.
6
Completion & Inspection:
Upon completion of the construction, our team conducts a thorough inspection to ensure that the home extension meets all safety and quality standards. We verify that the structural elements, such as foundations, beams, and load-bearing walls, are sound and properly installed. We also assess the functionality of the extension, ensuring that it fulfils its intended purpose. Additionally, we provide advice on maintenance and care to help you preserve the condition and longevity of your home extension.
Throughout the entire home extension process, our team is dedicated to providing expert guidance, ensuring attention to detail, and facilitating seamless communication among all stakeholders. We understand the importance of each stage and the considerations involved. Our expertise in structural engineering and project management enables us to overcome challenges effectively, resulting in a successful and satisfying outcome for your home extension project.
Contact us today to schedule a consultation and begin your home extension journey. Our team of professional structural engineers is here to guide you through every step of the process, ensuring that your vision becomes a reality.
Our Expertise Aligned with Your Project
We’re here to answer any questions you might have about your home extension. Whether you’re wondering about structural engineer fees, insurance for extensions, or how to add value with an extension, our team is ready to help. Reach out to us today to start your home extension journey.
Throughout your home extension project, you can expect professional advice, recommendations, and solutions from our team. We’re not just about providing structural engineer services; we’re here to ensure that your home extension is a success. From the initial structural engineer visit to the final inspection, you can count on us every step of the way.
- Sunday: Closed
- Monday - Thursday: 9AM - 7PM
- Friday: 9AM - 5PM
Throughout the entire process, our team brings a wealth of expertise and experience to provide professional advice, recommendations, and solutions. We take pride in our attention to detail, technical competence, and commitment to delivering exceptional results.
We understand that each home extension project is unique, and we tailor our services to meet your specific needs and aspirations. With our comprehensive range of services and our dedication to excellence, you can trust us to make your home extension a resounding success.
Contact us today to schedule a consultation with our team of professional structural engineers. We’ll provide detailed structural engineer reports, complete with drawings, plans, and specifications, as well as a transparent quote for your home extension project. We are here to help you every step of the way, from the initial design to the final inspection, ensuring that your vision becomes a reality.


Frequently Asked Questions (FAQs)
What is the cheapest way to extend a house?
The cheapest way to extend a house is often through a single storey extension. This is because it requires less materials and labour compared to a two-storey extension. However, the cost can vary greatly depending on factors such as the size of the extension, the materials used, and the complexity of the design. It’s also worth considering options like converting existing spaces such as lofts or garages, which can be more cost-effective than building an entirely new extension.
What is the maximum house extension without planning permission?
Under permitted development rights, you can extend a detached house by up to 8 metres to the rear if it’s a single-storey extension, or 3 metres if it’s double. For semi-detached or terraced houses, you can extend by up to 6 metres for a single-storey extension, or 3 metres for a double. However, these rules can vary depending on your local planning authority, so it’s always best to check with them first.
Can I build an extension on my house without planning permission?
Yes, you can build an extension on your house without planning permission under certain conditions. This is known as permitted development. However, there are limits and conditions which must be met, and it’s important to check with your local planning authority before starting any work.
Can you do a house extension yourself (DIY)?
While it’s possible to do a house extension yourself, it’s a significant project that requires a range of skills, from understanding building regulations to practical construction abilities. It’s also important to consider the time commitment involved. For these reasons, many people choose to hire professionals to ensure the project is completed to a high standard.
Do I need a structural engineer for a house extension?
A structural engineer is not always necessary for a house extension, but they can provide valuable expertise if your project involves changes to the structure of your existing house, such as removing walls or adding large windows or doors. They can also help ensure that your extension is safe and structurally sound.
What does a structural engineer do for a home extension?
A structural engineer can provide a range of services for a home extension. They can assess the structural integrity of your existing house, design structural elements of the extension such as beams and foundations, and provide technical drawings and calculations for your building contractor. They can also help with obtaining building regulations approval.
Do you need an engineer for an extension?
While you don’t always need an engineer for an extension, it’s often a good idea to consult one if your project involves significant structural changes. An engineer can help ensure that your extension is structurally sound and meets building regulations.
At what point do I need a structural engineer?
You may need a structural engineer at several points during your extension project. This could be at the design stage, if your extension involves significant structural changes, or during construction, if unexpected issues arise that require specialist input. It’s always best to consult a structural engineer if you’re unsure.



- Head Office: Corwell Lane, Uxbridge, England, UB8 3DE.
- 07443904751
- info@structuralengineercalcs.com


