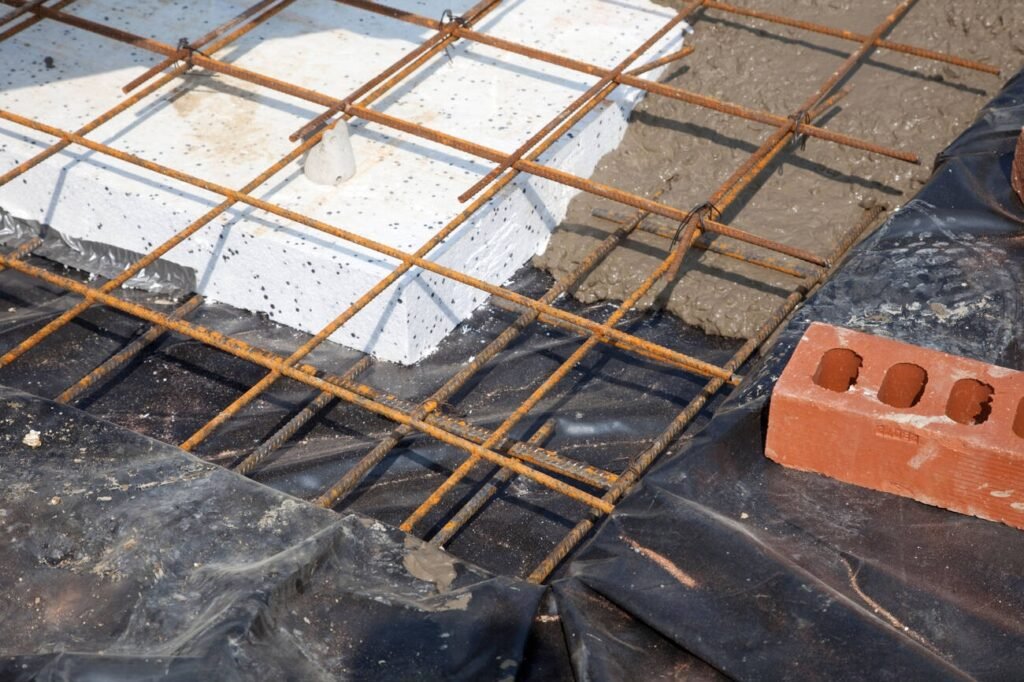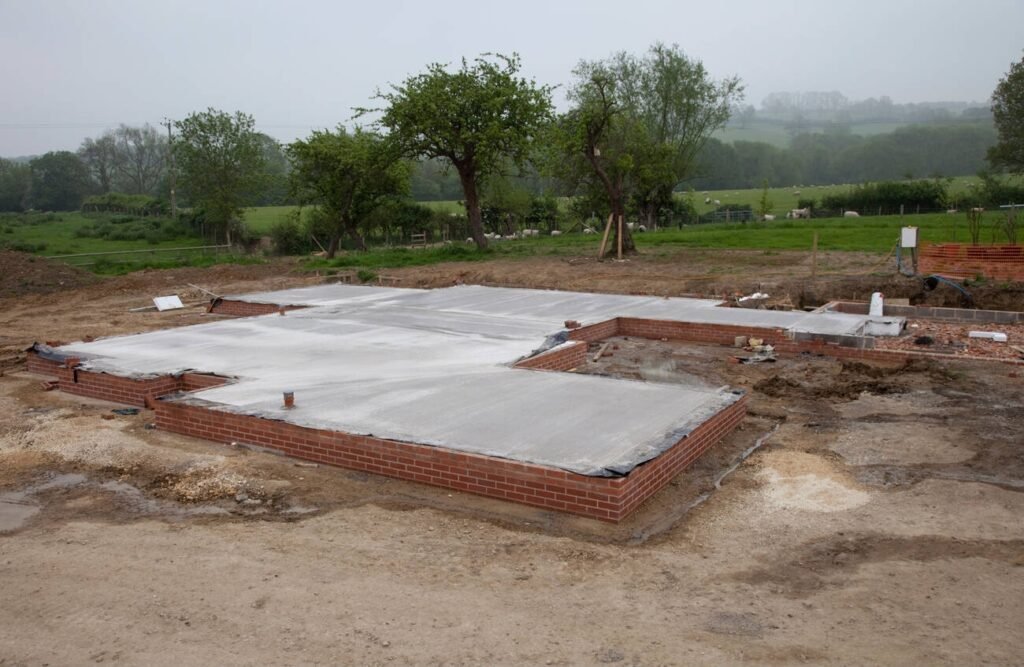Footings for Extension
When planning a single-storey extension, one of the most critical aspects to consider is the foundation for extension. The base for extension, also known as footings, plays a pivotal role in ensuring the stability and longevity of your construction project.
What are Footings?



Footings, often referred to as the support for extension, are essentially the base on which your extension will stand. They distribute the load of the structure over a large area to prevent any undue stress on the underlying soil. Footings are typically made of concrete and are designed to suit the soil type and load-bearing capacities of the site. They are a key part of the foundation of a building, and their depth and width are crucial factors in their effectiveness.
Why are Footings Important for Extensions?


Footings are the unsung heroes of any construction project. They serve a dual purpose:
Distribute Load: They evenly distribute the weight of the structure to the soil underneath, preventing any sinking or tilting of the structure.
Prevent Settlement: They prevent differential settlement, which can lead to cracks and other structural damages.
Without proper footings, your extension could face serious structural issues, including foundation settlement and even collapse. The depth of foundations is particularly important, as foundations that are not deep enough can lead to instability.
Understanding the Soil Type for Your Extension


The type of soil on your property plays a significant role in determining the type of footings you’ll need for your extension. Different soil types have different load-bearing capacities and will require different types of footings. For instance, clay soils may require deeper footings than sandy soils. A soil test can help determine the type and properties of your soil, guiding the design of your footings.
The Role of Building Regulations in Footings for Extension


Building regulations play a crucial role in the construction of footings for extensions. They set out the minimum requirements for safety, energy efficiency, and accessibility in construction. When it comes to footings, building regulations will dictate aspects such as the minimum depth of foundations, the type of soil that can be built on, and the need for professional inspections.
Types of Footings for Extension


There are several types of footings that can be used for extensions, each suited to different conditions and requirements. Here are the most common types:
Pad Foundation: These are simple, square or rectangular pads of concrete that support localised loads such as columns. They are ideal for lighter structures or when the load-bearing capacity of the soil is high.
Strip Foundation: Also known as strip footings, these are continuous strips of concrete that support a line of loads, such as a wall. They are commonly used in residential construction.
Raft Foundation: Also known as mat foundations, these are large slabs of concrete that support the entire structure. They are used when the soil has a low bearing capacity.
Piles and Ground Beam Design: This involves driving piles into the ground and connecting them with ground beams. It’s used when the soil is very weak or when there are layers of strong and weak soil.
Piled Rafts: This is a combination of pile and raft foundations. It’s used when the bearing capacity of the soil is low, and there’s a need to distribute the load to deeper soil layers.
The choice of foundation type for your extension foundations will depend on the type of soil, the load of the building, and local building regulations, among other factors.
How to Choose the Right Footings for Your Extension


Choosing the right footings for your extension is a critical decision that should be based on several factors:
Soil Type: Different soil types have different bearing capacities. A soil test can help determine the type and properties of your soil.
Load: The total load of the structure, including both the dead load (the weight of the structure itself) and the live load (the weight of people, furniture, etc.), will determine the type of footing required.
Cost: The cost of different types of footings can vary significantly. It’s essential to balance the need for a strong, stable foundation with the available budget.
Local Building Codes: Local building codes and regulations may dictate certain requirements for footings.
Given the complexity of these factors, it’s highly recommended to consult with a structural engineer when choosing footings for your extension.
The Role of a Structural Engineer in Designing Footings for Extension


A structural engineer plays a crucial role in designing footings for extensions. They assess the ground conditions, calculate the loads, and design the footings to ensure they can adequately support the structure. They also ensure that the design complies with local building control regulations.
If your extension footings need to be more than a meter deep, or if the foundation excavation runs alongside an existing footing, a structural engineer will be able to provide guidance on the best course of action. They can also liaise with the building inspector to ensure all works meet the required standards.
Excavation and Trench Fill for Your Extension Foundations



Once you’ve chosen the type of footings for your extension, the next step is excavation. This involves digging a trench to the required depth for your footings. The trench is then filled with concrete to form the footings. The depth of the trench and the amount of concrete used (known as the trench fill) will depend on the type of footings, the soil conditions, and the load of the extension.
Dealing with Drains and Sewers During Excavation


If there are drains or sewers in the area where you plan to excavate for your footings, you’ll need to take special care. Building near or over drains and sewers can lead to complications, and you may need to seek permission from your local water authority. A structural engineer can provide advice on how to handle this situation.
Cost Considerations for Footings


The cost of footings can vary widely depending on the type of footing, the size of the extension, and the soil conditions. Here’s a rough guide to the potential costs in the UK:
| Type of Footing | Estimated Cost |
|---|---|
| Pad Foundation | £10 – £20 per square foot |
| Strip Foundation | £15 – £30 per square foot |
| Raft Foundation | £20 – £40 per square foot |
| Piles and Ground Beam Design | £25 – £50 per square foot |
| Piled Rafts | £30 – £60 per square foot |
Please note that these are rough estimates and the actual cost can vary based on various factors. It’s always a good idea to get a quote from a professional before starting your project.
Remember, these costs are just for the footings and do not include other construction costs such as labour, materials for the extension itself, or any necessary permissions or inspections.
Choosing the right footings for your extension is a critical step in ensuring the stability and longevity of your construction project. By understanding the different types of footings and the factors that influence their selection, you can make an informed decision that suits your specific needs and budget.
Secure Your Extension Project with Expert Structural Engineering Support
If you’re planning an extension and need professional advice on choosing the right footings, we’re here to help. Our team of experienced structural engineers can provide expert guidance and design services to ensure your project is built on a solid foundation. Contact us today for more information or a quote.
Remember, the success of your extension project lies in the strength of its foundation. So, make sure you give due importance to the footings for extension. Happy building!
- Sunday: Closed
- Monday - Thursday: 9AM - 7PM
- Friday: 9AM - 5PM



- Head Office: Corwell Lane, Uxbridge, England, UB8 3DE.
- 07443904751
- info@structuralengineercalcs.com


