Average Cost of Loft Extension: 5 Hidden Costs
Understanding the Average Cost of Loft Conversion


If you’re considering a loft conversion in 2023, one of the first questions that likely comes to mind is, “How much does a loft conversion cost?” It’s a valid question and one that requires careful consideration. The cost of a loft conversion can vary significantly based on several factors, including the type of loft conversion you choose, the materials used, and even your location. Specifically, if you’re based in a bustling city like London, the loft conversion cost can be on the higher side.
Understanding the average cost of loft conversion is crucial for planning your budget and ensuring that your home improvement project doesn’t break the bank. Moreover, a well-executed loft conversion can add value to your property, making it a worthwhile investment in the long run.
In this comprehensive guide, we’ll delve into the nitty-gritty details of loft conversion costs, breaking down everything from the type of conversion you might consider to the hidden costs that often go unnoticed. Whether you’re looking to create a new home office, an extra bedroom, or a cozy entertainment space, this guide will provide you with the essential information you need to start planning your loft conversion.
So, if you’re contemplating how to best utilize that unused loft space in your London home, read on. We’ll cover everything from planning permission requirements to labour cost, and even give you a price guide to help you estimate the average cost of loft conversion in London.
Why Opt for a Loft Conversion? The Benefits & value Addition
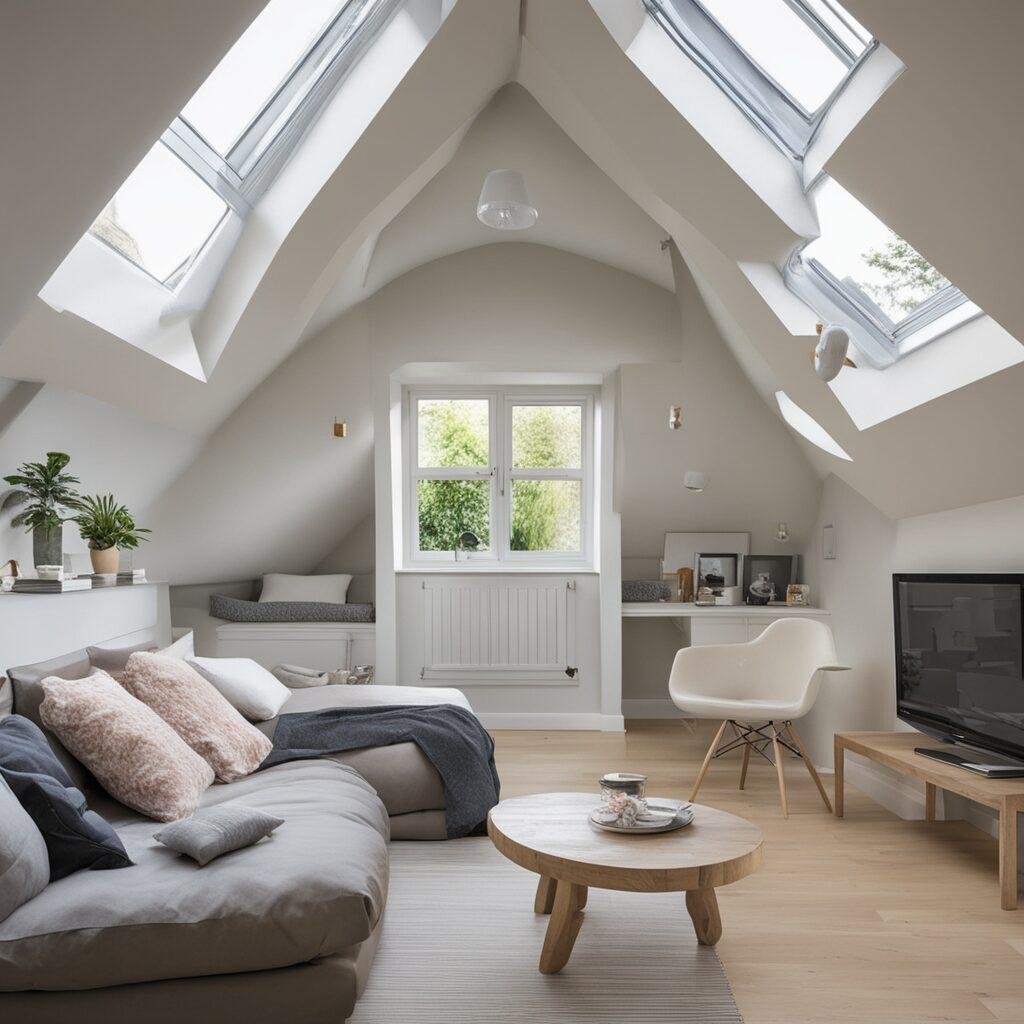

When it comes to home improvement projects, a loft conversion is often overlooked despite its numerous advantages. One of the most compelling reasons to convert your loft is the value of your home. A well-executed loft conversion can significantly add value to your property, making it a lucrative investment for the future.
Add Value to Your Property
According to various real estate studies, a loft conversion can increase the value of your property by up to 20%. This means that if you’re considering a loft conversion, it’s not just about gaining extra space; it’s also about enhancing your property’s market value.
Versatility of Space
The loft space in your home can be transformed into anything you desire. Whether you need an extra bedroom, a home office, or a cozy entertainment room, the type of loft conversion you choose allows for a wide range of possibilities. This versatility of space makes it an attractive option for homeowners.
Cost-Effectiveness
When compared to other types of home extensions, loft conversions are often more cost-effective. The average cost of a loft conversion is generally lower than building a full-fledged extension or moving to a new house. Plus, you save on additional costs like stamp duty and moving expenses.
Planning Permission
In most cases, loft conversions can be carried out without the need for planning permission, especially if the changes are internal or fall under “permitted development.” However, it’s always advisable to check the planning permission for a loft conversion in your local area, particularly if you’re based in London where regulations can be stricter.
Energy Efficiency
Modern loft conversions are designed with energy efficiency in mind. Insulating the loft can lead to significant savings on energy bills, making it a sustainable choice for the long term.
By now, you should have a good understanding of why a loft conversion is more than just an extra room; it’s a strategic investment that offers both immediate and long-term benefits. So, if you’re planning your loft conversion in 2023, these are compelling reasons to go ahead with it.
Loft Conversion Cost: What You Need to Know
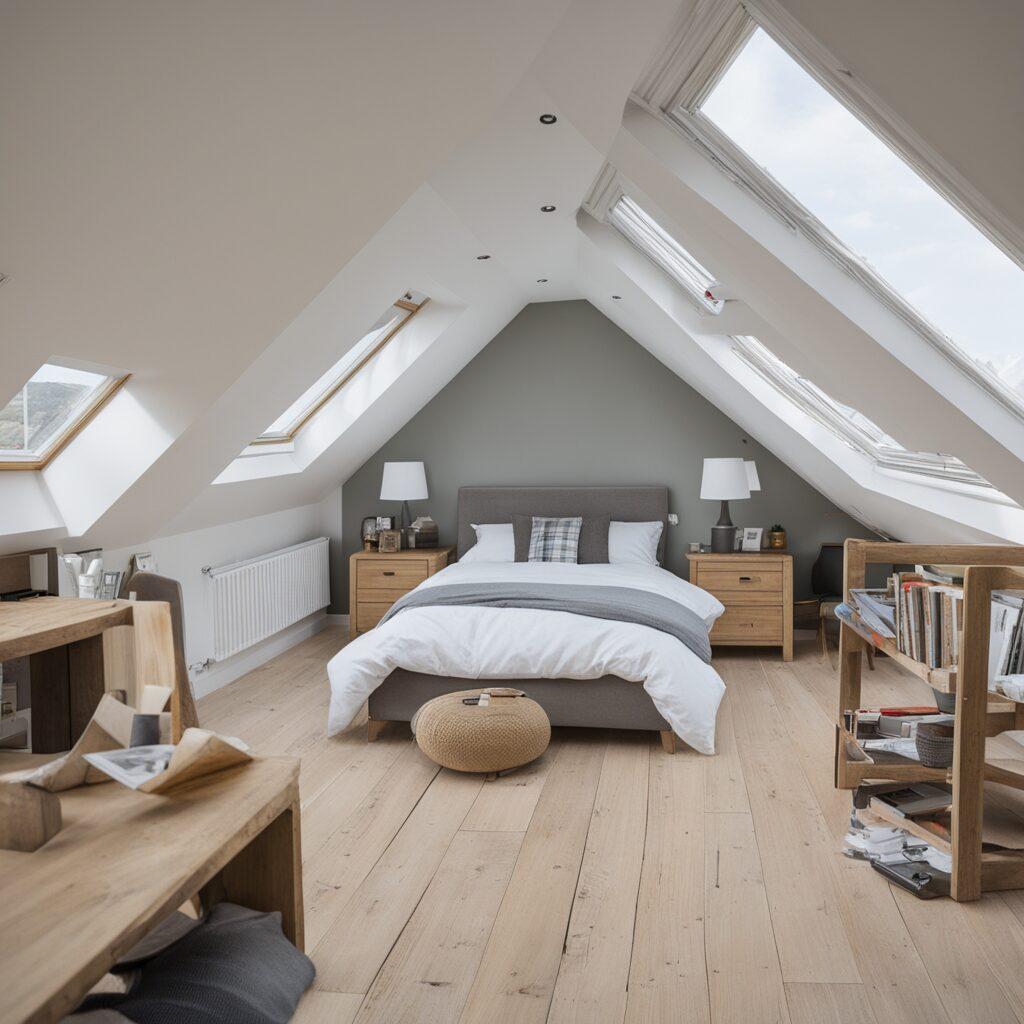

When it comes to loft conversions, one of the most pressing questions is undoubtedly the cost. In this section, we’ll delve into the various factors that contribute to the overall cost of a loft conversion, from the type of conversion to the materials used and additional expenses you should be aware of.
The Multifaceted Nature of Costs
Loft conversion costs are not one-dimensional; they encompass a range of factors, from labor and materials to planning permissions and hidden fees. Understanding these components is crucial for setting a realistic budget.
Geographic Variability
The cost of a loft conversion can vary significantly depending on your location. For instance, loft conversions in London are generally more expensive due to higher labor and material costs.
Quality vs. Budget
While it might be tempting to cut corners to save money, remember that quality comes at a price. Investing in high-quality materials and skilled labor can pay off in the long run, adding value to your property.
The Importance of Planning
A well-planned loft conversion can save you both time and money. From obtaining necessary permissions to hiring the right contractors, meticulous planning can help you avoid costly mistakes.
The Unseen Costs
Be prepared for some hidden costs that aren’t immediately obvious, such as fees for structural calculations or potential utility adjustments. We’ll cover these in more detail in the ‘Hidden Costs You Should Be Aware Of’ section.
Types of Loft Conversions and Their Costs: A Comprehensive Price Guide
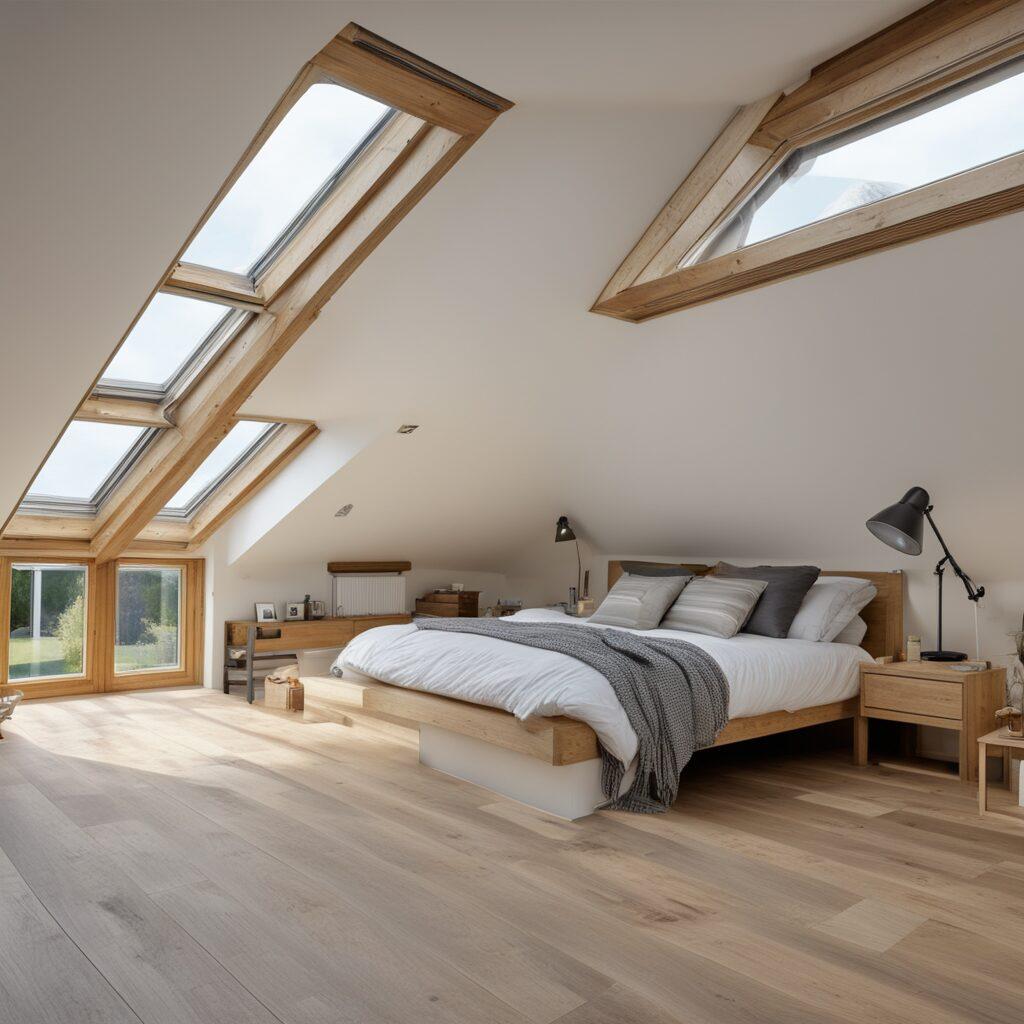

When it comes to loft conversions, one size certainly doesn’t fit all. The type of loft conversion you choose will significantly influence the cost of your loft conversion. Below, we break down the four main types of loft conversions and provide an estimated cost breakdown for each.
Mansard Loft Conversion
A Mansard loft conversion involves altering the roof’s slope to make it almost vertical, creating a significant amount of additional space. This type is popular in urban areas like London.
- Average Cost: £40,000 – £50,000
- Planning Permission: Often required
- Additional Loft Conversion Costs: Structural alterations, possible extension of the roof
Dormer Loft Conversion
Dormer loft conversions are among the most common and involve extending the existing roof to create more headroom.
- Average Cost: £30,000 – £40,000
- Planning Permission: Generally not required
- Additional Loft Conversion Costs: Window installations, insulation
Hip to Gable Loft Conversion
In a hip to gable loft conversion, the sloping (hip) side of the roof is changed to a flat (gable) side, increasing the loft’s internal volume.
- Average Cost: £42,000 – £50,000
- Planning Permission: May be required
- Additional Loft Conversion Costs: Structural changes, roof alterations
Velux Loft Conversion
A Velux loft conversion is the simplest type, involving the installation of Velux windows without altering the existing roof structure.
- Average Cost: £20,000 – £30,000
- Planning Permission: Rarely required
- Additional Loft Conversion Costs: Window installations
| Type of Conversion | Average Cost | Planning Permission | Additional Costs |
|---|---|---|---|
| Mansard | £40,000 – £50,000 | Often required | Structural alterations, roof extension |
| Dormer | £30,000 – £40,000 | Generally not required | Window installations, insulation |
| Hip-to-Gable | £42,000 – £50,000 | May be required | Structural changes, roof alterations |
| Velux | £20,000 – £30,000 | Rarely required | Window installations |
By understanding the different types of loft conversions and their associated costs, you can make an informed decision that aligns with both your needs and budget. Keep in mind that these are approximate figures and the cost of loft conversion will vary depending on various factors, including location and complexity of the project.
The Role of Steel Beams in Loft Conversions: Why They Matter
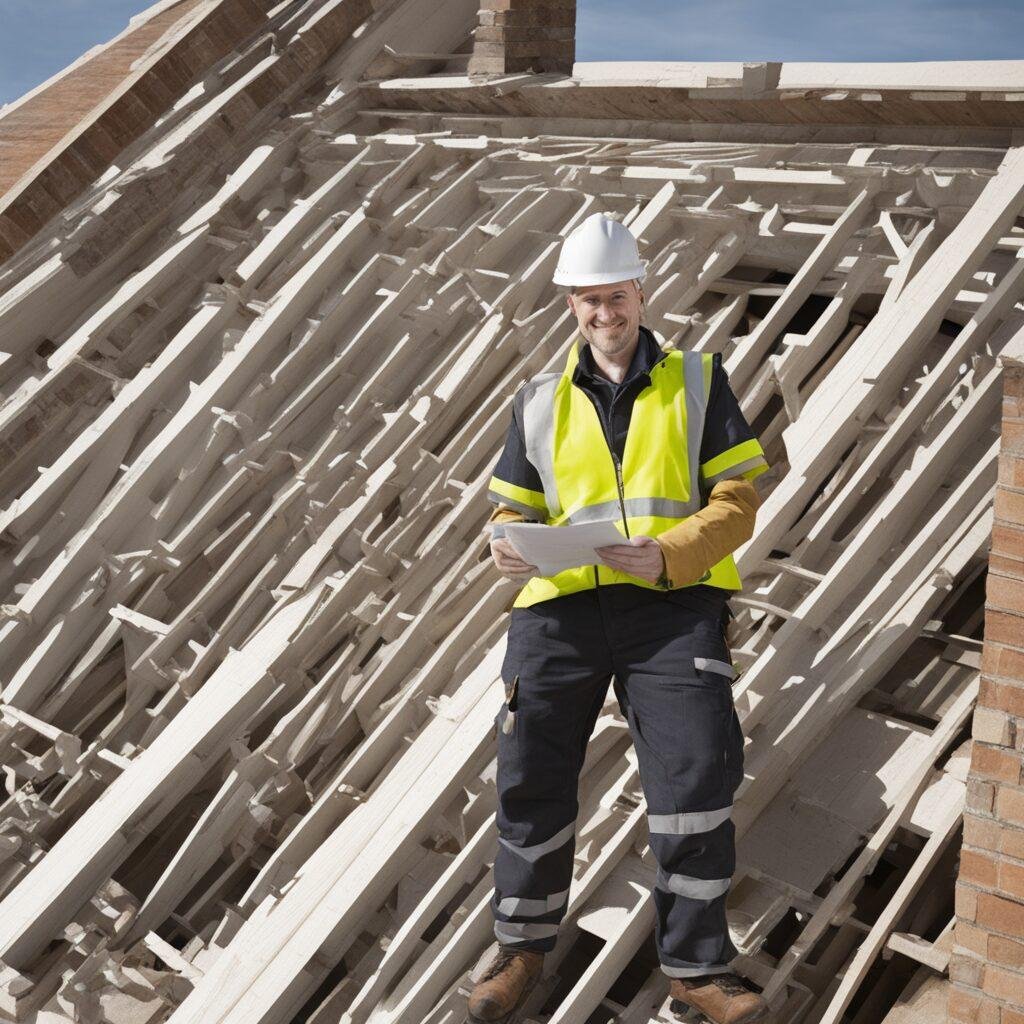

When planning a loft conversion project, one of the key structural elements you’ll likely encounter is the use of steel beams. These beams serve as the backbone of your loft conversion, providing the necessary support to ensure the structural integrity of your home. But what exactly are these beams, and how do they influence the cost of your loft conversion?
Structural Importance
Steel beams are essential for distributing the load evenly across your loft space. They are especially crucial in mansard and dormer loft conversions, where the existing structure undergoes significant alterations. Without proper steel beams, the risk of structural failure increases, making them non-negotiable in most loft conversion projects.
Cost Implications
The cost of steel beams can vary based on the type of loft conversion you choose and the complexity of the installation. On average, you can expect to spend between £1,000 and £4,000 on steel beams alone.
- Mansard Conversion: £2,500 – £4,000
- Dormer Conversion: £1,500 – £2,500
- Hip-to-Gable Conversion: £2,000 – £3,500
- Velux Conversion: £1,000 – £2,000
Steel Beam Calculation
Understanding the Steel Beam Calculation is crucial for budgeting your project accurately. Various factors, such as the length, thickness, and type of steel used, will influence the final cost. It’s advisable to consult with a structural engineer for precise calculations.
Planning and Regulations
Incorporating steel beams often requires structural calculations for building control. These calculations are mandatory for obtaining planning permission, especially in stringent regulatory environments like London.
By understanding the role and cost implications of steel beams in your loft conversion, you can better plan your budget and ensure the structural safety of your project. Remember, skimping on structural elements like steel beams can lead to costly repairs down the line, making it a critical aspect to consider in your loft conversion in London.
Structural Calculations: A Must for Building Control & Cost Estimation


When planning a loft conversion, especially one that involves significant structural changes like a mansard conversion or a dormer conversion, it’s essential to understand the role of structural calculations for building control. These calculations are not just a bureaucratic formality; they are a critical step in ensuring the safety and legality of your project.
What Are Structural Calculations?
Structural calculations are mathematical assessments performed by qualified structural engineers to determine the strength, stability, and durability of the building structure. These calculations are crucial for building control approval, which is a legal requirement for most loft conversions.
Cost Implications
The cost of obtaining structural calculations can vary, but it generally ranges from £500 to £2,000. This cost is influenced by the complexity of the loft conversion project and the rates of the structural engineer you choose. While it may seem like an additional expense, these calculations can help you avoid costly mistakes and legal issues down the line.
Why You Can't Skip This Step
Skipping structural calculations is not an option if you want to ensure the safety and legality of your loft conversion. These calculations provide a roadmap for the construction team and help building control officers assess the viability of your project.
Planning Permission: A Crucial Step in Your Loft Conversion Journey
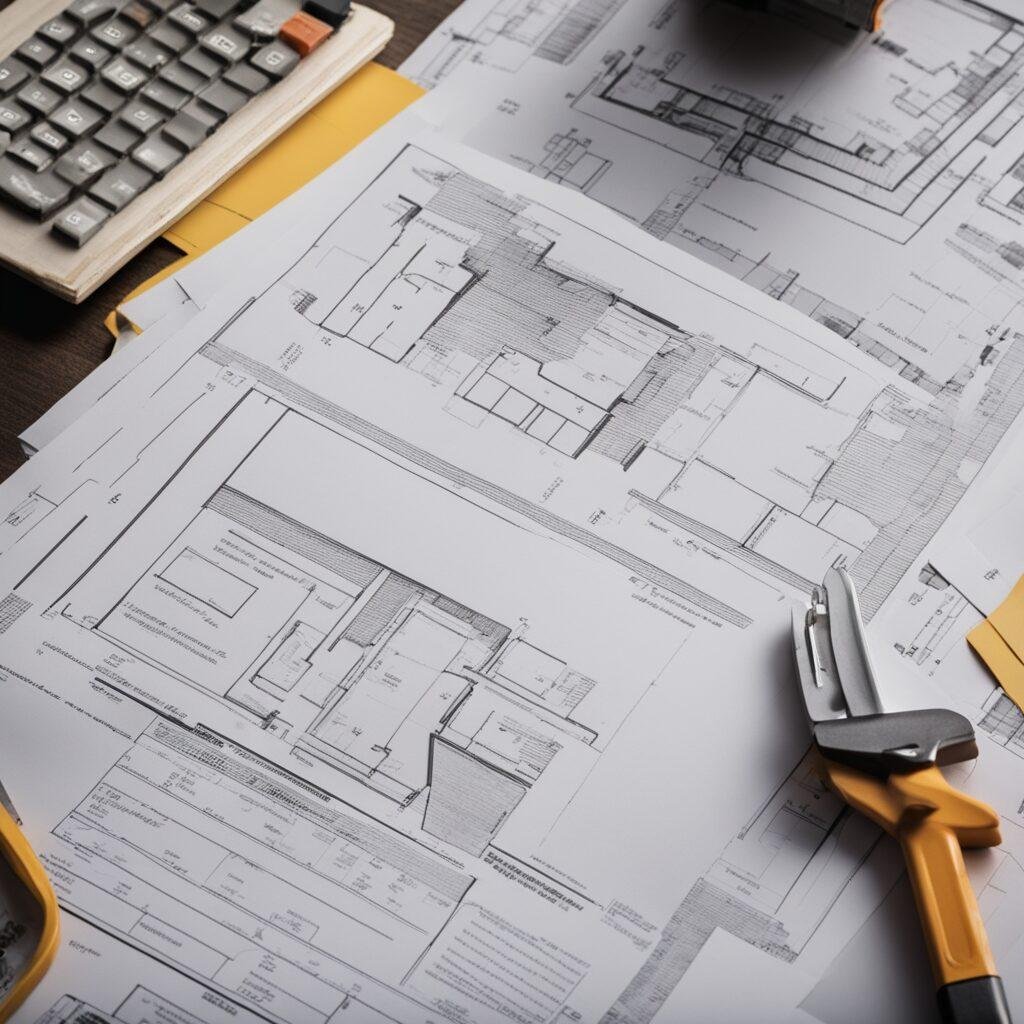

In many cases, you’ll need to submit structural calculations as part of your planning permission application. Failure to provide accurate structural calculations can result in your application being denied, leading to delays and additional costs. This is especially true in cities like London, where building control regulations are stringent.
How to Calculate the Cost of Steel Beams: A Practical Guide


When it comes to loft conversions, one of the most significant expenses you’ll encounter is the cost of steel beams. These beams are crucial for the structural integrity of your loft, and understanding how to calculate their cost can help you budget your project more accurately. In this section, we’ll provide a practical guide on Steel Beam Calculation.
Factors Influencing Cost
Several factors can influence the cost of steel beams in a loft conversion project. These include:
- Type of Steel: Different grades of steel come at varying costs.
- Length and Thickness: The dimensions of the beam will directly impact the price.
- Installation Complexity: More complex installations may require specialized labor, driving up the cost.
Basic Calculation Method
Here’s a simple formula to give you a rough estimate:
Example Calculation
Let’s say you’re planning a dormer loft conversion and you need a steel beam that weighs 200 kg. If the cost per kg of steel is £3 and the installation cost is £500, the total cost would be:
Consult a Structural Engineer
For a more accurate estimate, it’s advisable to consult a structural engineer who can perform detailed Steel Beam Calculations. This will not only give you a precise figure but also ensure that the beam meets all building control requirements, especially if you’re planning a loft conversion in London where regulations can be stricter.
By understanding how to calculate the cost of steel beams, you can avoid surprises and ensure that your loft conversion project stays within budget. Remember, these are just rough estimates, and consulting a professional is crucial for accurate budgeting.
Hidden Costs You Should Be Aware Of: Don't Get Caught Off Guard


When budgeting for a loft conversion, it’s easy to focus solely on the obvious expenses like construction materials and labor. However, there are several hidden costs that can catch you off guard if you’re not careful. In this section, we’ll shed light on these often-overlooked expenses.
Design and Architectural Fees
Before you even start your loft conversion project, you’ll likely need to hire an architect or designer to draft plans. These fees can range from £500 to £3,000, depending on the complexity of the design.
Planning Permission Fees
While many loft conversions don’t require planning permission, some do, especially if you’re making significant structural changes or if you live in a conservation area. The cost for a planning application can be around £200.
Structural Engineer Fees
As discussed in the previous section, structural calculations for building control are essential. The fees for a structural engineer can range from £500 to £2,000.
Utility Adjustments
If your loft conversion involves relocating utilities like electricity or plumbing, these adjustments can add to the cost. Expect to pay an additional £500 to £2,000 for this.
VAT and Other Taxes
Don’t forget to account for VAT, which is usually around 20%. This can significantly influence the cost of your loft conversion.
Contingency Fund
It’s always wise to set aside a contingency fund for unexpected expenses. A good rule of thumb is to allocate 10-15% of your total budget for this.
| Hidden CostEstimated RangeDesign and Architectural Fees£500 – £3,000Planning Permission Fees£200Structural Engineer Fees£500 – £2,000Utility Adjustments£500 – £2,000VAT20% of total cost |
|---|
By being aware of these hidden costs, you can plan a more accurate budget and avoid unpleasant surprises down the line. Remember, the more thorough your planning, the smoother your loft conversion project will go, especially if you’re considering a loft conversion in the UK where costs can vary significantly.
Final thoughts: Your Next Steps for a Successful Loft Conversion in 2023
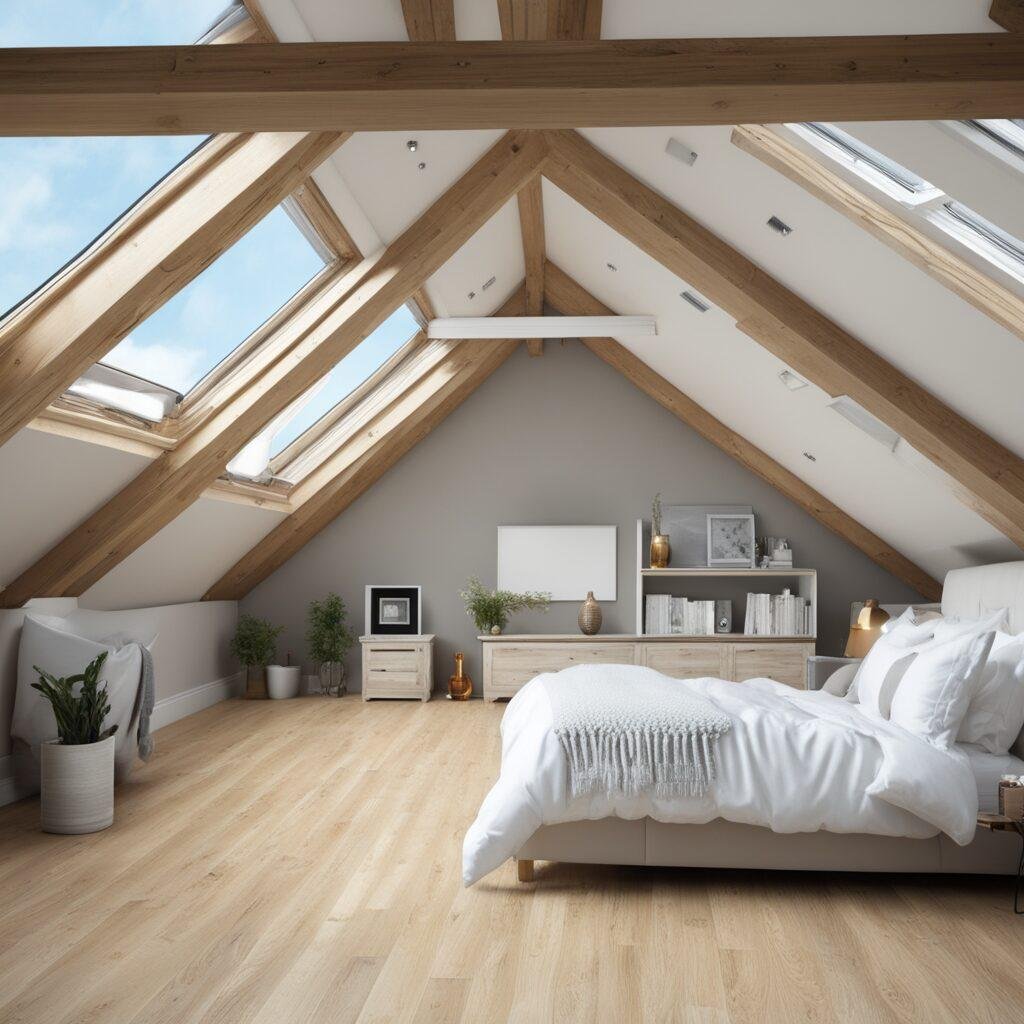

Planning a loft conversion can be an exciting yet daunting task. From understanding the average cost of a loft conversion to navigating the complexities of planning permission and structural calculations for building control, there’s a lot to consider. However, with the right planning and budgeting, a loft conversion can be a rewarding investment that not only adds valuable space to your home but also significantly increases its market value.
Key Takeaways
Type of Loft Conversion: The type of loft conversion you choose, whether it’s a mansard, dormer, hip-to-gable, or Velux, will significantly impact the cost.
Steel Beams: Don’t underestimate the cost and importance of steel beams in your project. Make sure to include them in your Steel Beam Calculation for accurate budgeting.
Structural Calculations: These are not just a formality but a crucial step in ensuring the safety and legality of your loft conversion. Always consult a structural engineer for precise calculations.
Hidden Costs: Be aware of hidden costs like design fees, planning permission fees, and VAT. A contingency fund is also advisable.
Actionable Steps
- Consult Professionals: Before you start, consult with architects, structural engineers, and contractors to get a comprehensive understanding of what your project will entail.
- Apply for Planning Permission: If required, make sure to apply for planning permission well in advance to avoid delays.
- Budget Accurately: Use the information in this guide to create a detailed budget, accounting for both obvious and hidden costs.
- Start Planning: Once you have all the information and approvals, you can start planning your loft conversion project for a successful outcome.
By following these steps and considering the various factors discussed in this guide, you’re well on your way to a successful loft conversion in 2023. Whether you’re in London or anywhere else in the UK, proper planning and budgeting are your keys to a successful and stress-free loft conversion.



- Head Office: Corwell Lane, Uxbridge, England, UB8 3DE.
- + (44) 07359 267907
- info@structuralengineercalcs.com


