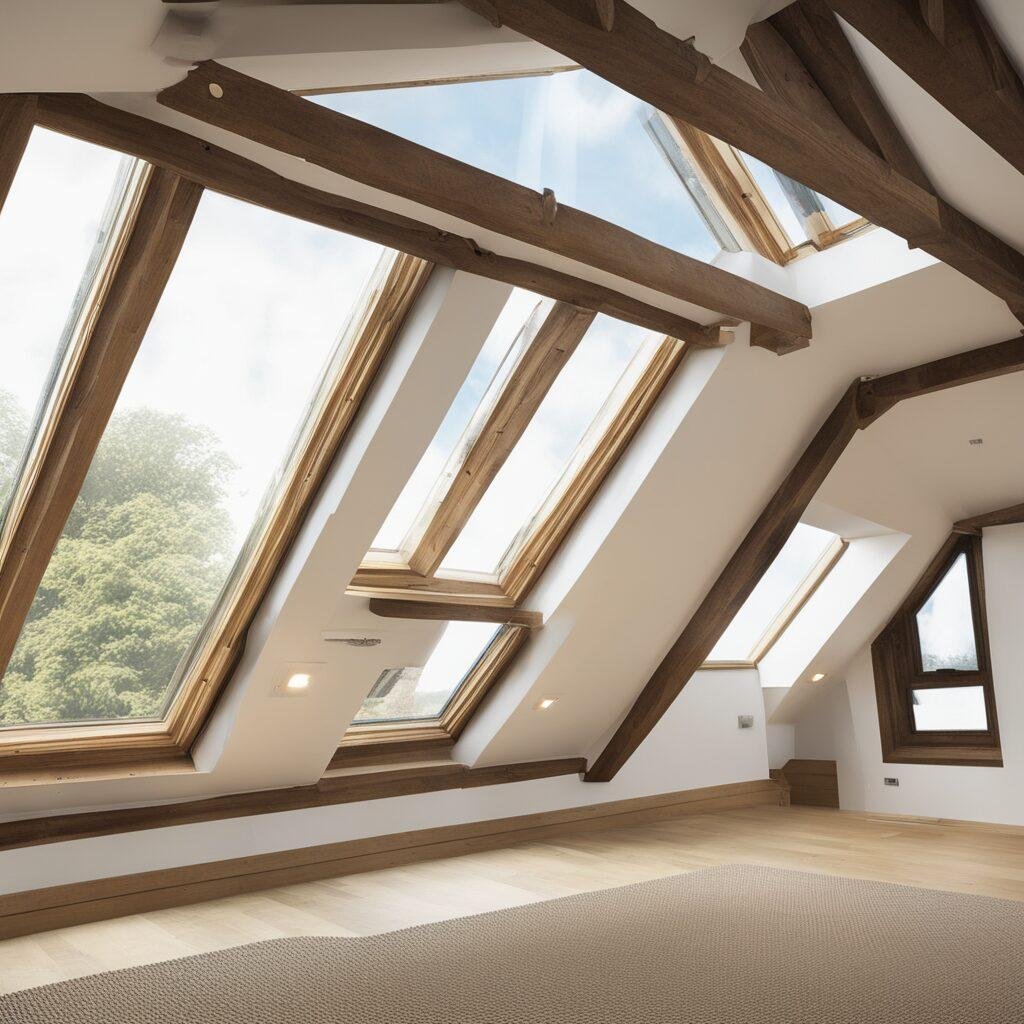The article discusses various considerations that homeowners should keep in mind when planning a loft conversion project. These considerations include evaluating the existing roof construction, ensuring minimal disruption to the existing structure, proper design of floor joists to support the new floor & taking the available height within the loft into account. The article also emphasizes the importance of ensuring structural stability by choosing the appropriate materials & design for the new floor joists.
Menu
Structural Stability Considerations for a Successful Loft Conversion: Key Factors to Keep in Mind
Loft conversions are a popular way for homeowners to add extra space to their homes. Whether it’s for a new bedroom, office, or even a game room, a loft conversion can be a cost effective solution for increasing the living space in a house. However, before embarking on a loft conversion project, it’s important to ensure that the structural stability of your house will not be compromised in the process. A poorly designed or executed loft conversion can result in an unstable & potentially dangerous living space. In this blog post, we will take a closer look at some of the key considerations when assessing the structural stability requirements of your roof construction, new floor, and the impact that any alterations will have on the existing structure.
Existing Roof Construction:


The first step in assessing the structural stability of your home for a loft conversion is to consider the existing roof construction. This includes evaluating the type of roof you have, such as a cut roof or trussed rafter roof, & determining the materials used in its construction. If you have a trussed rafter roof, for example, there will be additional structural considerations to take into account, & it’s a good idea to consult a structural engineer early on in the design process. They can help you to evaluate the load capacity of your roof & any potential weak spots that may need to be reinforced.
Minimum Disruption to the Existing Structure:


Another important consideration is the impact of the loft conversion on the existing structure. The goal should always be to construct the loft conversion with the minimum disruption to the existing structure. This can be achieved by using techniques such as steel beams, which can be inserted into the roof without needing to remove any of the existing roof structure. Additionally, the position of the purlins (structural members that run perpendicular to the rafters in a roof construction) if present, is a key factor in determining the extent of the internal area that can be achieved in the conversion. If there are loadbearing walls at first floor level, this can be an advantage in conversion works, as they provide support to loadbearing elements transferred from the roof, partitions, & the new floor.
New Floor Joists:
The new floor joists are also a crucial aspect to consider. In many cases, the existing ceiling joist member will be inadequate for the imposed loadings from the new floor construction. A common solution is to provide new floor joists fixed alongside the existing ceiling joists, spanning from available loadbearing supports. The new floor joist should also be capable of supporting the existing ceiling, particularly where binders (structural members that connect adjacent joists) are to be removed. Where the new floor joists are to carry roof load, the floor joists need to be suitably designed by a structural engineer to ensure that they can handle the weight of the new floor.
Additionally, the available height within the loft is also a key factor to keep in mind. If the available height is limited, it can be beneficial to restrict the depth of the section of the new floor joist to a minimum. This can be achieved by reducing the span of the joist where internal loadbearing walls permit, or using a higher strength classification timber, such as C24 instead of C16. Another option to consider is adding a dormer or mansard extension, which can add more headroom by extending the roof. A dormer is a vertical extension of a roof that typically includes a window, while a mansard is a more extensive extension that involves a complete remodelling of the roof.


Lastly, when choosing the minimum depth of section permissible for the new floor joists, it’s important to remember to choose the section that offers the greatest resistance to deflection. This is because even if a lesser section may be suitable for the new floor construction, it may not be able to handle the weight of the roof & other elements, resulting in a dangerous & unstable living space. It is crucial to consult with a structural engineer to ensure that the new floor joists are designed & installed to meet the necessary safety & stability standards.
In conclusion, loft conversions can be a cost effective way to add extra living space to your home, but it’s important to ensure that the structural stability of your home is not compromised in the process. Assessing the existing roof construction, minimizing disruption to the existing structure, properly designing & installing new floor joists, considering the available height within the loft, & ensuring resistance to deflection are all key considerations when assessing the structural stability requirements of a loft conversion. By considering these factors & consulting with a structural engineer, homeowners can ensure that their loft conversion is safe & stable for years to come.



- Head Office: Corwell Lane, Uxbridge, England, UB8 3DE.
- + (44) 07359 267907
- info@structuralengineercalcs.com


