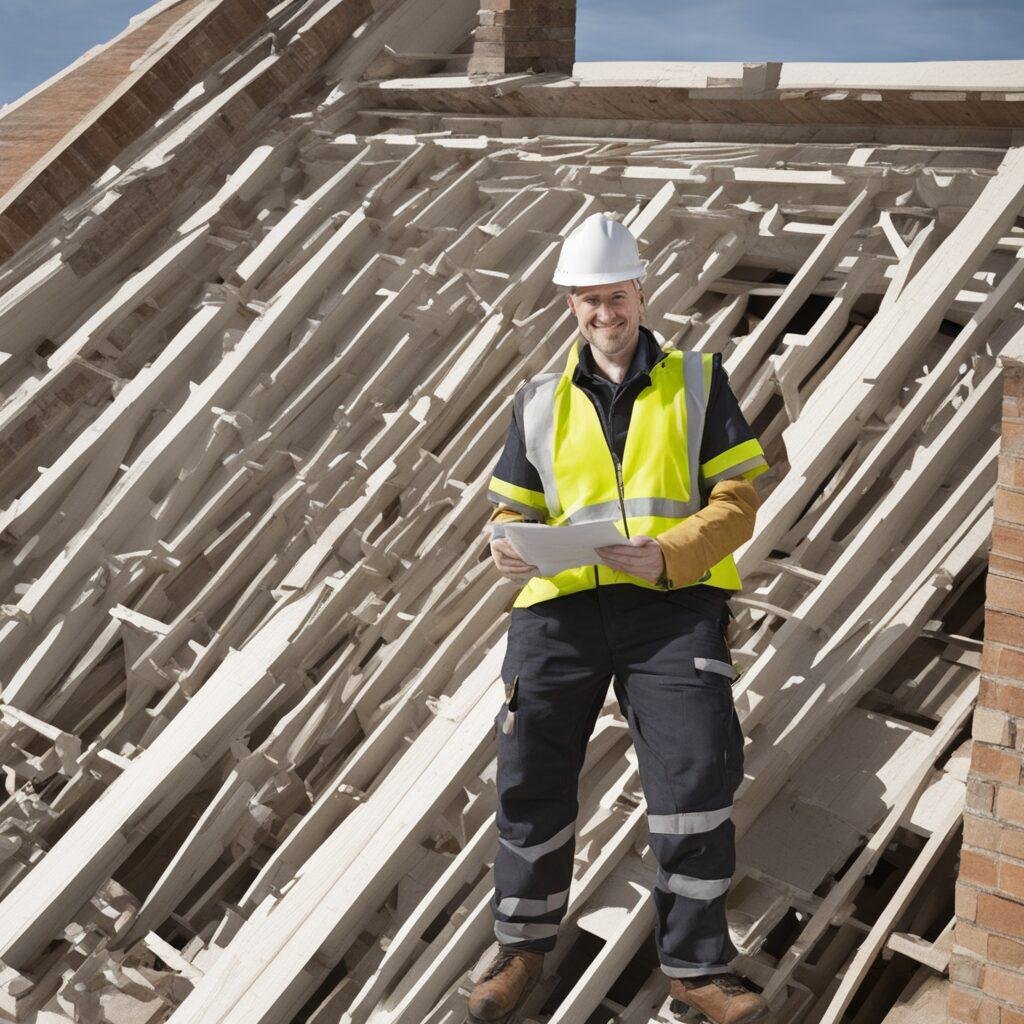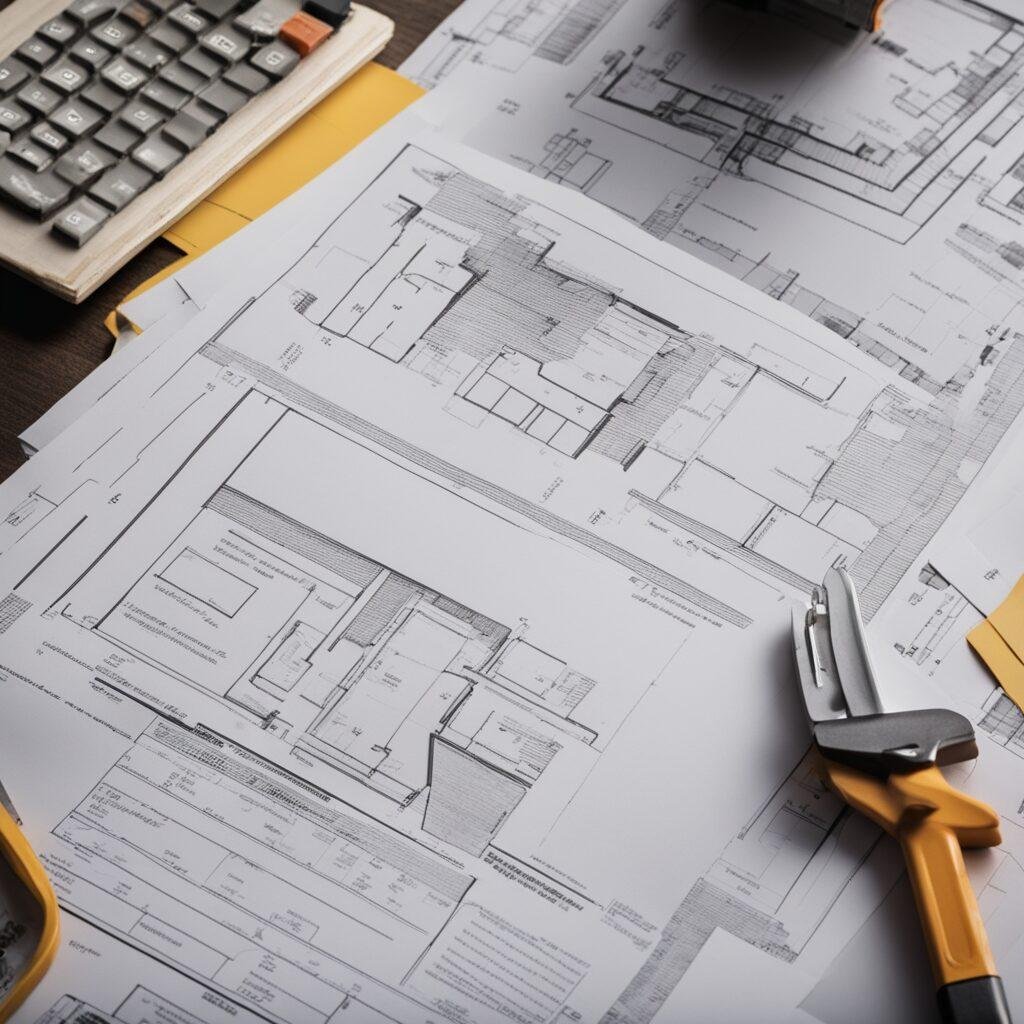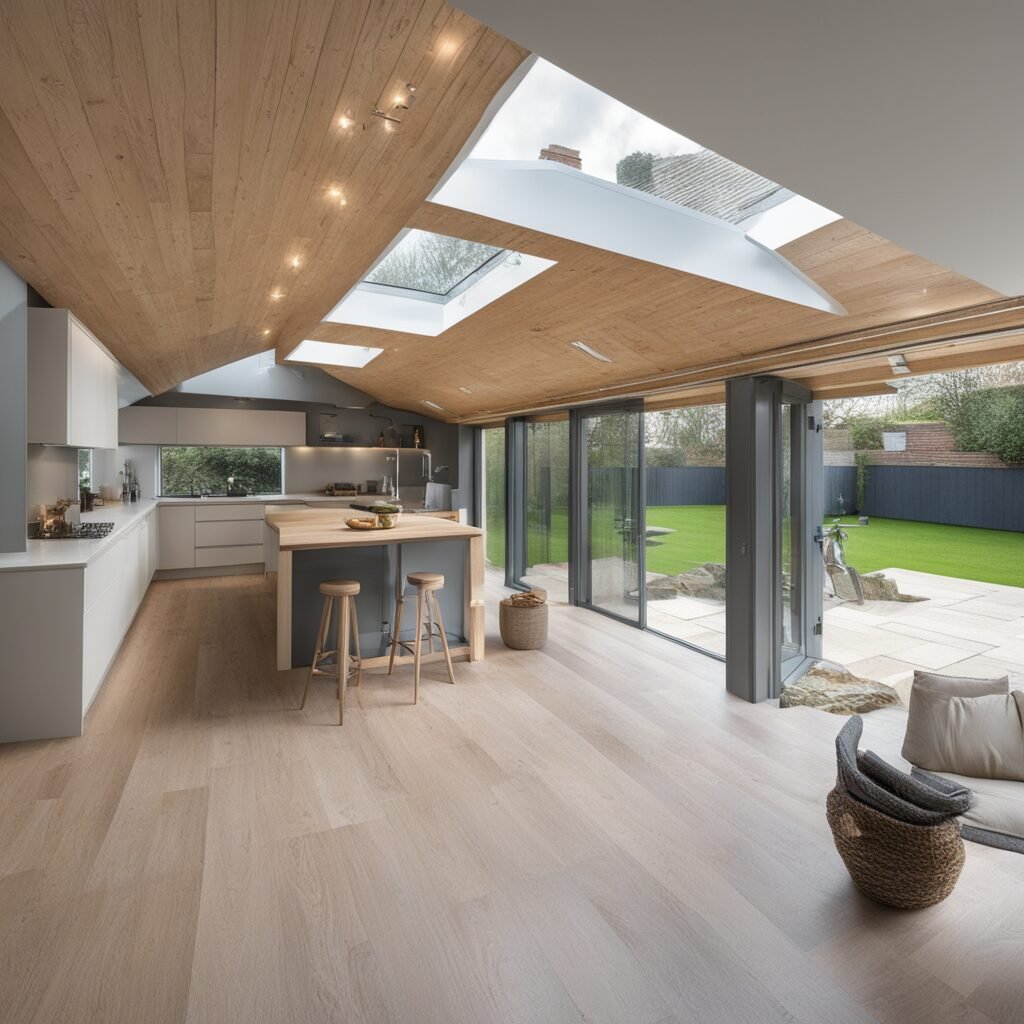Need Help?
Our team is available to support you!
Bring us a quote and we will BEAT it!
We welcome the opportunity to consult with you, Contact us for a free consultation.
If you’re contemplating a new development project or home renovation, a structural engineer is an indispensable part of your team. In this guide, we’ll talk you through when you might require their services, what work they handle, and how to engage one to achieve optimal results.


Structural engineers are specialized professionals in the structural engineering industry who focus on the stability and structure of the building. They work alongside architects to produce creative solutions for a wide range of projects, from residential homes to commercial buildings and even national infrastructure like bridges and dams.


If you’re contemplating a home renovation or facing structural issues, you might find yourself pondering the necessity of a structural engineer. Far from being a mere luxury, these professionals are an essential part of ensuring the safety, stability, and structural integrity of your building projects.
Various Instances for Hiring a Structural Engineer
So, when exactly might you require their expertise? Let’s break it down:
For Home Renovations
Home renovations are an exciting venture but come fraught with challenges, especially when it comes to maintaining the structural integrity of your home. A structural engineer provides critical technical drawings and calculations, serving as the blueprint for your builder and architect.
| Common Renovation Projects | Requires Structural Engineer? | Why It’s Important |
|---|---|---|
| Building an extension | Yes | Ensures stability and safety of the new structure |
| Modifying doors and windows | Yes | Affects load-bearing walls |
| Fitting solar panels | Sometimes | Weight can impact roof structure |
| Loft conversions | Yes | Involves altering the roof and floor structure |
| Garage conversions | Yes | Changes to walls and flooring |
| Removing internal walls | Yes | Can affect overall structural integrity |
| Underpinning floors | Yes | Stabilizes foundations |
| Removing a chimney breast | Yes | Impacts weight distribution |
Note: This list is not all-inclusive. As a rule of thumb, any structural changes to your property will necessitate approval from Building Control in the UK, and to secure this, you’ll need technical input from a structural engineer.
For Structural Inspections
If your home shows signs of structural wear and tear, such as cracked walls or sagging ceilings, it’s often a red flag that warrants a detailed structural inspection. This is also crucial if you’re considering buying a new property and a chartered surveyor flags potential structural issues.
For Expert Witness Services
Legal disputes over construction or structural issues can be complex and stressful. A structural engineer can serve as an Expert Witness, offering an unbiased, professional perspective. Their reports can be pivotal in resolving disputes, potentially avoiding the need for court proceedings.


Selecting the right structural engineer is a critical step in ensuring the success of your construction or renovation project. Here are some key factors to consider:


The price tag for hiring a structural engineer can vary widely based on the project’s complexity and the services you need. For instance, a straightforward beam design without an on-site visit could set you back just a few hundred pounds. On the other hand, if you need an expert witness, be prepared to shell out thousands.
Structural engineers typically charge between £95 and £200 per hour. Some prefer to bill hourly, while others might offer a fixed rate for a specific task.
Here’s a quick table to give you an idea of what you might expect to pay:
| Service Type | Cost Range |
|---|---|
| Average Hourly Rate | £90 – £200 |
| Basic Project (e.g., simple beam design) | £350 – £450 |
| Complex Project (e.g., large-scale construction) | Up to £10,000 |
| Calculations for an RSJ (Rolled Steel Joist) | £60 – £950 |
| Structural Inspection | £175 – £300 |
| Structural Engineer Report | £500 – £2,000 |
| Consultation for Loft Conversion or Extension | £750 – £2,200 |
Factors Affecting Cost


When embarking on a construction or renovation project, it’s crucial to be aware of the legal requirements and compliance standards. Here’s what you need to know:


When you’re bringing a structural engineer into your project, it’s crucial to ensure they have Professional Indemnity Insurance. This safeguards you against any potential errors or omissions on their part.
It’s equally vital to have a clear understanding of what’s included in the engineer’s quote. Discuss the details thoroughly and request a breakdown of costs. For instance, if you’re hiring them to create technical drawings for Building Control approval, confirm whether site inspections are part of the package. Keep in mind that any changes made by you, your architect, or builder could result in extra charges for modifying the technical documents.
Key Points to Consider:
If you find yourself in need of a structural engineer for your next project, don’t hesitate to reach out to us at SECalcs. With our extensive experience and commitment to delivering top-notch design services, we’re here to ensure the safety, stability, and success of your building endeavors.
If you’re thinking about transforming your loft into a liveable space, it’s crucial to bring a structural engineer on board. They’ll first carry out a Feasibility Assessment to see if your loft can be converted. Following that, they’ll focus on Support Structure Design, crafting the necessary frameworks to make sure your new loft is both stable and safe.
The cost of a structural inspection for your home largely hinges on the building’s dimensions and how old it is. In the UK, you can generally expect to pay between £350 and £650 plus VAT for an engineer’s inspection and subsequent report. These prices can fluctuate depending on the size, age, and overall state of your property. If you’re focusing on a single structural issue, you’ll need a specific inspection, while a general report will give you an overview of the entire property’s condition.



We welcome the opportunity to consult with you, Contact us for a free consultation.