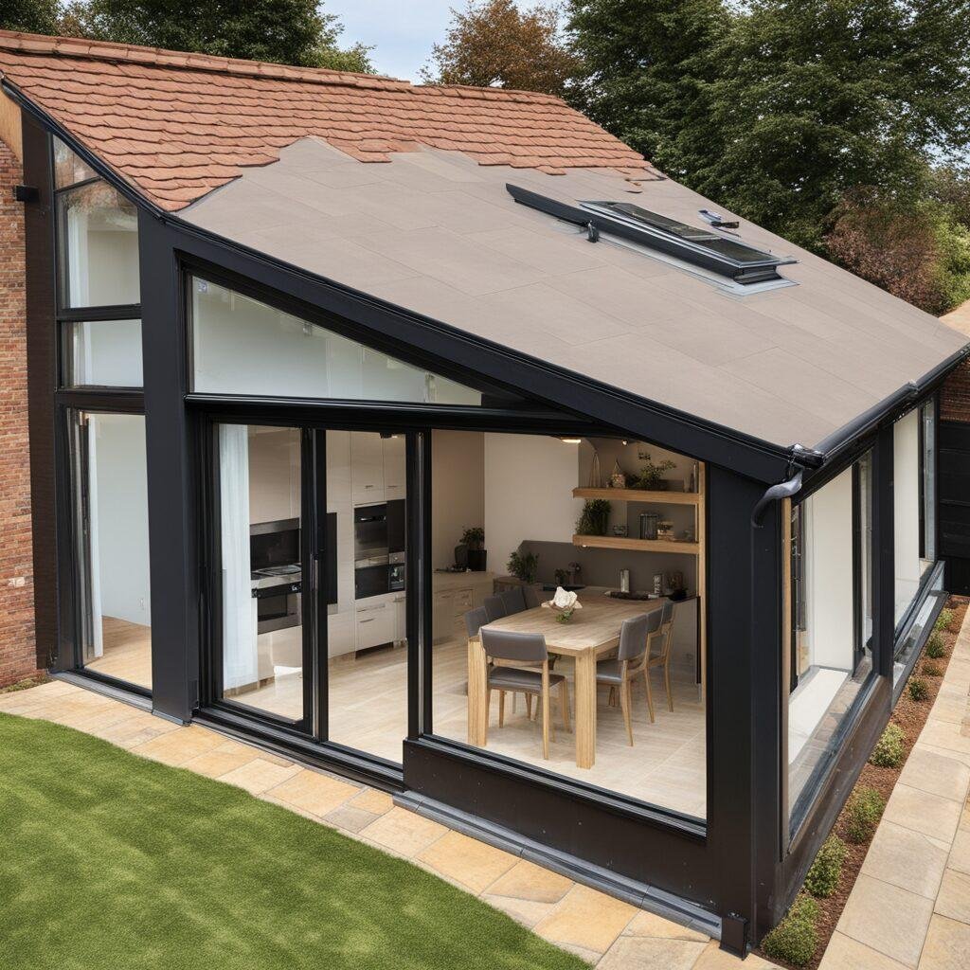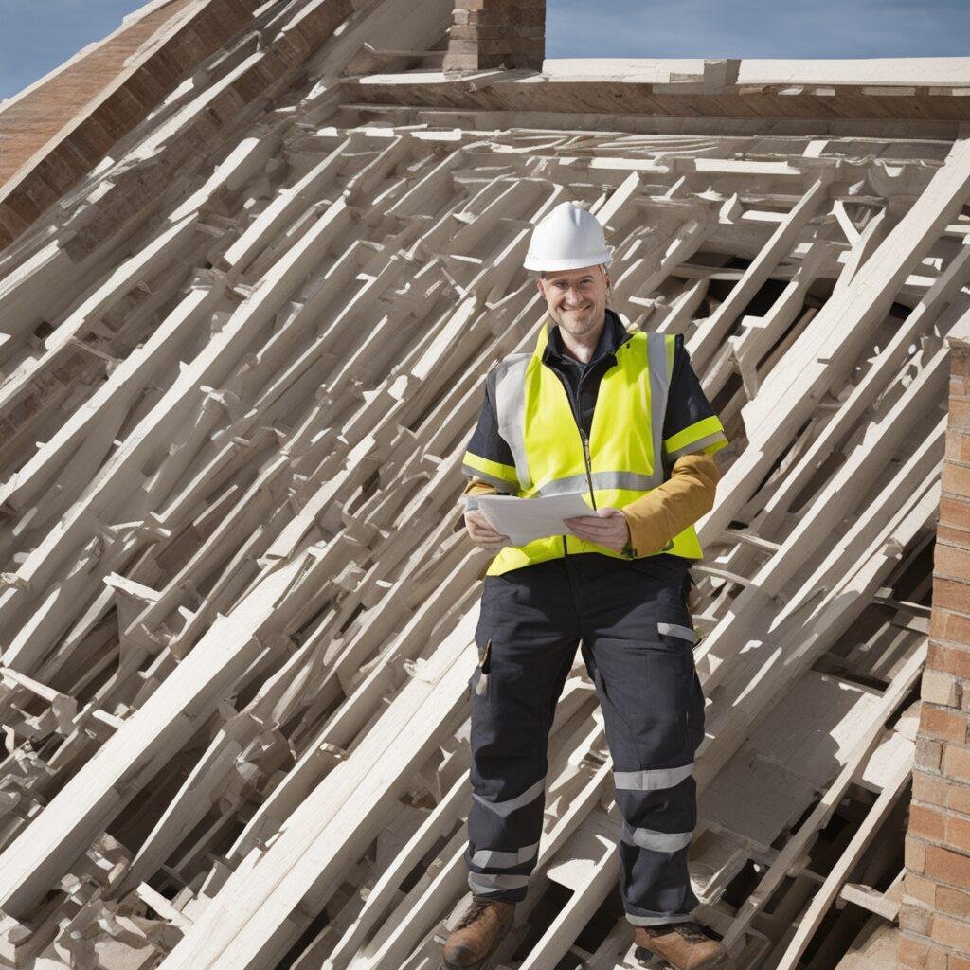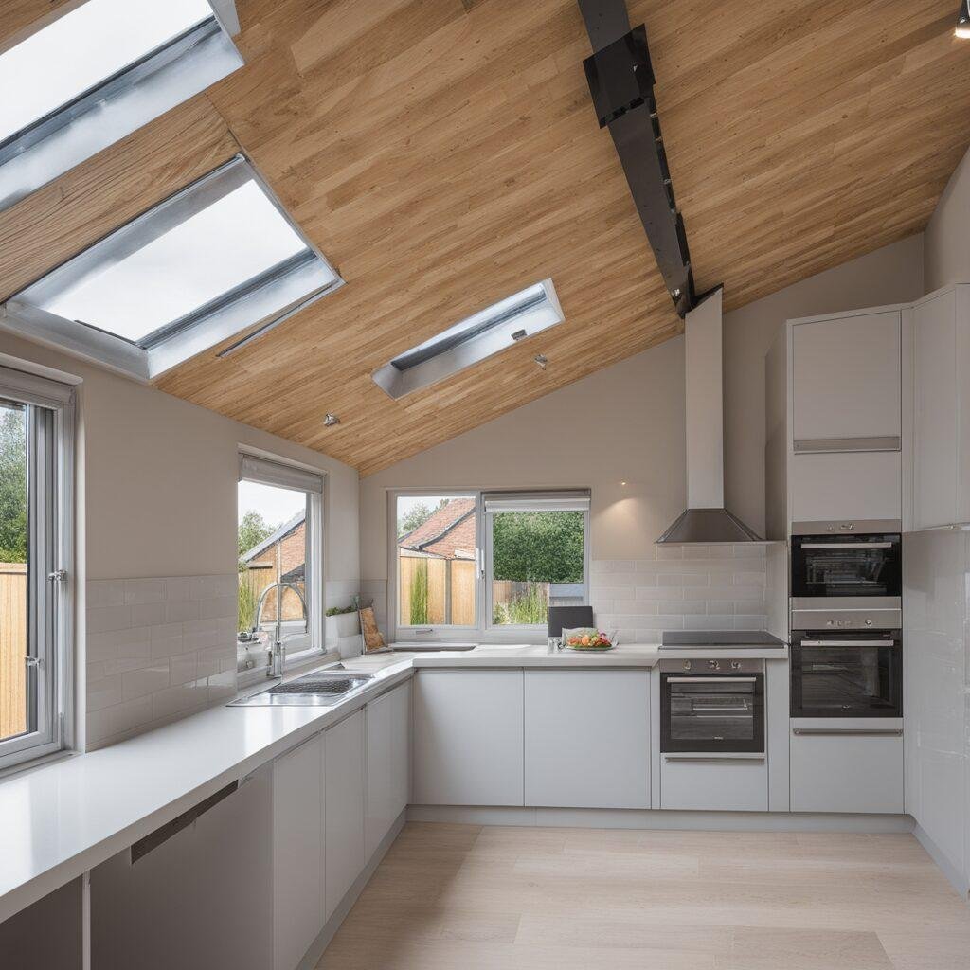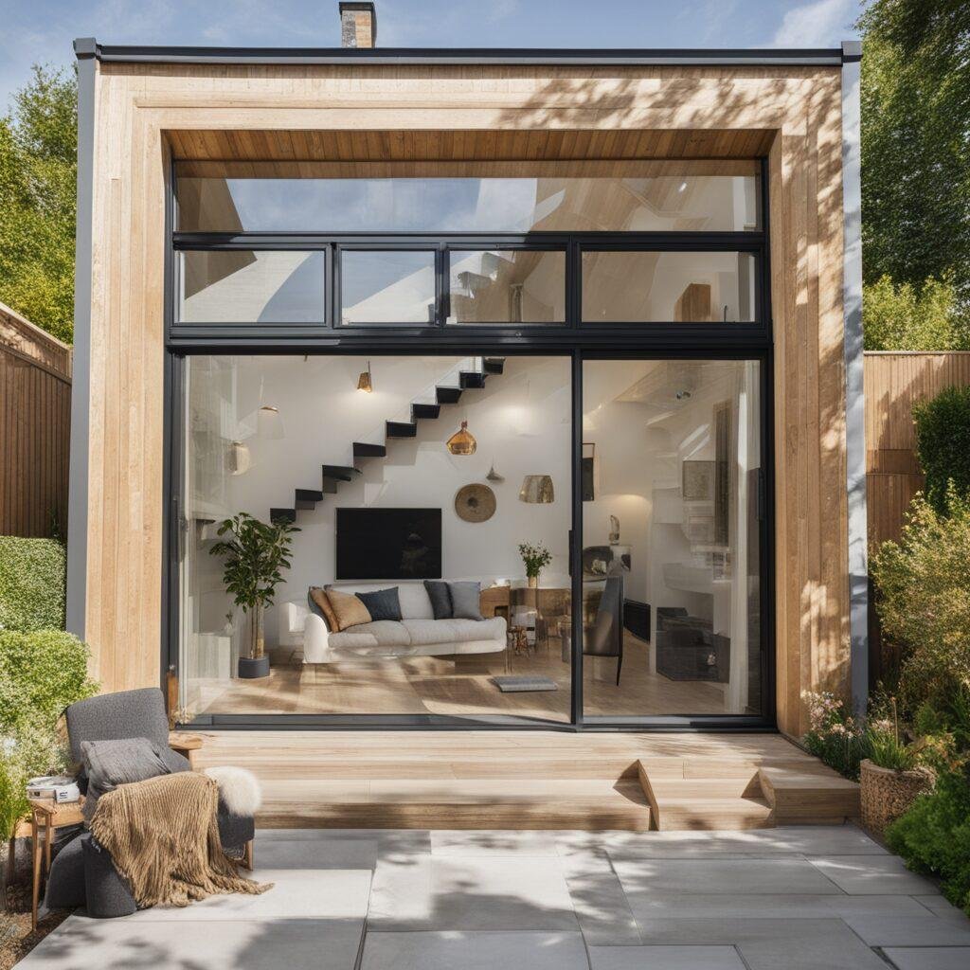Pitched Roof Extensions
When it comes to expanding your living space, a house extension is one of the most popular choices among homeowners. One of the critical decisions you’ll face in this process is choosing the type of roof for your extension. A pitched roof extension has been gaining traction for various reasons, from aesthetics to functionality. Unlike a flat roof extension, pitched roofs offer a sloping structure that not only enhances the visual appeal of your home but also provides practical benefits like better insulation and water drainage. Whether you’re considering a kitchen extension, a rear extension, or even adding another storey to your home, understanding the pros and cons of a pitched roof can be invaluable. This comprehensive guide aims to cover everything you need to know about pitched roof extensions, from extension cost to planning permission, and even how to get a free quote from vetted building contractors. So, whether you’re in London, Birmingham, or Manchester, read on to discover why a pitched roof extension might be the perfect addition to your home.
What is a Pitched Roof Extension?


A pitched roof extension is essentially an extension to your home that features a roof with a slope, as opposed to a flat surface. The angle of the slope can vary, but it generally allows for better water drainage and can withstand extreme weather conditions more effectively than flat roofs. Pitched roofs are often seen as more traditional and can blend better with the aesthetics and style of existing structures, especially if you live in a bungalow or a house with a similar design.
The materials used for pitched roofs can range from tiles to metal, each with its own set of advantages and disadvantages. For instance, tile is a popular choice due to its durability and aesthetic appeal, but it tends to cost more than other materials. On the other hand, metal roofs are lighter and can be more cost-effective but may not align better with the style of more traditional houses.
One of the key benefits of opting for a pitched roof is the opportunity for higher ceilings and additional space, like a loft or even a loft conversion. The sloping sides can also accommodate skylights, adding more natural light to the extension. This is particularly beneficial if you’re planning a kitchen extension, as more natural light can make the space more inviting.
Why Choose a Pitched Roof Extension Over a Flat Roof Extension?


When it comes to house extensions, the type of roof you choose can make a significant impact on both the aesthetics and functionality of the added space. While flat roof extensions, particularly flat roof kitchen extensions, have their own set of advantages, there are compelling reasons to opt for a pitched roof instead.
Firstly, let’s talk about insulation. Pitched roofs generally offer better insulation compared to flat roofs. The sloping design allows for an additional layer of air between the roof material and the interior ceiling, providing a natural form of insulation. This can help keep your energy bills low, especially during extreme weather conditions.
Secondly, the issue of water drainage. Flat roofs are more susceptible to water accumulation, which can lead to leaks and water damage over time. The slope in a pitched roof naturally directs water away from the building, reducing the risk of water-related issues.
Thirdly, the architectural features of a pitched roof can add a unique character to your home. Whether you’re going for a modern or traditional look, the important design elements of a pitched roof can be tailored to better align with the style of more traditional houses or even contemporary designs.
Lastly, let’s consider extension cost. While the cost of a pitched roof may initially be higher than that of a flat roof, the long-term benefits, such as lower energy bills and reduced maintenance costs, often make it a more cost-effective choice.
If you’re still on the fence, our structural engineers can provide valuable insights tailored to your specific needs and preferences. They can even assist with steel beam calcs and other technical aspects to ensure that your extension is both beautiful and structurally sound.
The Importance of Consulting a Structural Engineer


When planning any form of house extension, whether it’s a single storey or double storey, the expertise of a structural engineer is often indispensable. This is especially true for pitched roof extensions, where the slope and design ideas can have a significant impact on the overall stability and safety of the structure.
A structural engineer will conduct a thorough assessment of your existing building to determine the feasibility of adding a pitched roof. They can provide steel beam calcs, load assessments, and even liaise with planning departments to ensure that your extension meets all building regulations and permitted development rights.
If you’re considering a loft conversion as part of your extension, the structural engineer can also advise on the best way to add more insulation and ensure that the new space meets all safety standards. They can also help you understand whether you’ll need planning permission for such a conversion, especially if you live in a maisonette or listed building where full planning application may be required.
Consulting a structural engineer early in the planning stage can also give you a more accurate estimate of the extension cost, including the materials used, labor, and any additional costs like bi-fold doors or skylights. This can be particularly useful when you’re trying to get a free quote from contractors, as it ensures that all potential costs are accounted for.
In cities like London, Birmingham, and Manchester, where space is often at a premium, making the most of your home extension involves careful planning and expert advice. So, don’t hesitate to call us today to consult with a qualified structural engineer for your pitched roof extension project.
The Cost Factor: How Much Does a Pitched Roof Extension Cost?


One of the most pressing questions for any homeowner considering an extension is, “How much does a pitched roof extension cost?” The extension cost can vary widely depending on a range of factors, including the materials used, the complexity of the design ideas, and even the city you’re in—whether it’s London, Birmingham, or Manchester.
Cost Breakdown Table
| Component | Average Cost Range | Notes |
|---|---|---|
| Materials | £1,000 – £3,000 | Costs can vary based on the type of tiles, metal, or other materials. |
| Labor | £2,000 – £5,000 | Skilled labor is essential for a well-constructed extension. |
| Structural Engineer | £500 – £1,000 | Fees for consultation, steel beam calcs, and planning. |
| Planning Permission | £200 – £500 | May be higher for complex cases or listed buildings. |
| Additional Features | £1,000 – £3,000 | Skylights, bi-fold doors, etc. |
| Total | £4,700 – £12,500 | This is a ballpark figure and can vary. |
Additional Costs
- Higher Ceilings: Opting for higher ceilings can add to the cost but also adds value by giving the room a more spacious feel.
- Energy Bills: Better insulation in pitched roofs can offset some costs by reducing energy bills.
- Architectural Features: Unique design elements can add to the cost but improve aesthetics and style.
It’s advisable to get a free quote from multiple vetted building contractors to get a more accurate estimate tailored to your specific needs. Keep in mind that while the initial cost of a pitched roof may be higher than a flat roof extension, the long-term benefits often justify the investment.
If you’re planning a new kitchen or kitchen extension, for example, the added natural light from a pitched roof’s skylight could make the space more inviting, thus adding value to your home extension.
Extension Cost vs. Value: Is It Worth It?


When contemplating a pitched roof extension, it’s crucial to weigh the extension cost against the long-term value it adds to your home. While the initial outlay may seem steep, especially when compared to a flat roof extension, the benefits often outweigh the costs in the long run.
Pros and Cons Table
| Pros | Cons |
|---|---|
| Better Insulation | Higher Initial Cost |
| Improved Aesthetics | Complexity in Design |
| Increased Property Value | Potential for Planning Permission |
| Enhanced Natural Light | |
| Lower Long-term Maintenance |
Long term Benefits
- Energy Bills: The superior insulation in pitched roofs can help you keep your energy bills low, offering savings in the long term.
- Aesthetics and Style: A well-designed pitched roof can enhance the overall look of your home, aligning better with the aesthetics of your existing structure.
- Resale Value: A pitched roof extension, especially one with unique architectural features, can significantly increase the resale value of your home.
ROI (Return on Investment)
Calculating the ROI involves considering not just the extension cost but also the value it adds to your property. For instance, a kitchen extension with a pitched roof and skylight could make your home more attractive to potential buyers, thus increasing its market value.
Planning and Permissions
While planning permission for a pitched roof might be an added hurdle, especially if you’re dealing with planning departments that tend to be stringent, the long-term benefits often make it worth the effort. Plus, some extensions may fall under permitted development rights, allowing you to bypass the lengthy permission process.
Planning Permission: Do You Need It?


One of the most critical aspects to consider when planning a pitched roof extension is whether you’ll need planning permission. While some extensions may be considered permitted development, meaning they don’t require formal approval, others will need a green light from the local planning departments.
Types of Extensions That Usually Require Planning Permission
- Double storey extensions
- Extensions to listed buildings
- Side extensions that exceed certain dimensions
- Rear extensions that extend beyond a specific limit
Types of Extensions That May Not Require Planning Permission
- Single storey extensions within a certain size
- Loft conversions that don’t significantly alter the building’s exterior
- Kitchen extensions that are proportionate to the existing structure
Steps to Obtain Planning Permission
- Consult an Architect or Structural Engineer: Before you even draft your plans, consult a professional to understand the feasibility and requirements.
- Submit Plans: Detailed plans of your proposed extension must be submitted to the local planning department.
- Public Consultation: Neighbors and local residents may be consulted as part of the process.
- Approval or Rejection: The planning department will either approve or reject your application based on various factors, including how well it aligns with local building regulations.
Planning Permission Costs
- Full Planning Application: £206 (This can vary based on location and complexity)
- Permitted Development Certificate: £103
- Appeal Costs: If your initial application is rejected, appealing the decision will incur additional costs.
Locations and Variances
The rules and costs can vary significantly depending on your location, whether it’s London, Birmingham, or Manchester. Some cities have stricter regulations, and planning departments tend to be more stringent in densely populated areas.
Navigating the maze of planning permission for a pitched roof can be complex, but it’s a crucial step to ensure that your extension to your home is legal and safe. If you’re unsure about the requirements, call us today to consult with experts who can guide you through the process.
How to Get Planning Permission for a Pitched Roof Extension


Once you’ve determined that you need planning permission for your pitched roof extension, the next step is to understand how to go about obtaining it. The process can be intricate, but with the right guidance, it’s entirely manageable.
Pre Application Steps
- Consult a Structural Engineer or Architect: This is the first and most crucial step. They can help you understand the feasibility of your project and what kind of permissions you’ll need.
- Preliminary Research: Look into your local building regulations and permitted development rights to understand what is and isn’t allowed in your area.
- Talk to Neighbors: Early communication can help you anticipate any objections and address them proactively.
Application Process
- Draft Plans: Your architect or structural engineer will help you draft detailed plans that comply with local regulations.
- Submit Application: The plans, along with any required documents, should be submitted to your local planning department.
- Public Notice: A public notice may be posted to inform neighbors and allow them to raise any concerns.
- Review and Decision: The planning department reviews the application and either approves or denies it. This can take several weeks.
Post Approval Steps
- Finalize Contracts: Once approved, you can finalize contracts with your building contractors.
- Get a Free Quote: This is the best time to get a free quote for the project, as you’ll have all the necessary approvals.
- Begin Construction: With all permissions and quotes in place, construction can begin.
Common Reasons for Rejection
- Inconsistency with local planning policies
- Negative impact on neighboring properties
- Poor design ideas or aesthetics
What If Your Application Is Rejected?
- Appeal: You have the right to appeal a rejection, although this can be a lengthy process.
- Modify Plans: Consult with your structural engineer to make modifications that are more likely to be approved.
- Reapply: Submit the revised plans for approval.
Whether you’re in London, Birmingham, or Manchester, the basic steps for obtaining planning permission remain the same, although local regulations can vary. If you find the process daunting, professional consultation can provide invaluable assistance. So, don’t hesitate to call us today for expert advice on how to secure planning permission for your pitched roof extension.
Pitched Roof Design Ideas


Once you’ve navigated the complexities of planning permission and budgeting, the fun part begins: choosing your pitched roof design. The design you opt for can significantly impact both the aesthetics and functionality of your home extension. Whether you’re adding a kitchen extension, a loft conversion, or a rear extension, here are some design ideas to inspire you.
Traditional Pitched Roof
- Characteristics: Classic triangular shape, often seen in style of more traditional houses.
- Best For: Those looking to maintain a consistent, timeless look for their home.
Hipped Roof
- Characteristics: Slopes on all four sides, meeting at a single point.
- Best For: Homes in windy areas, as the design offers less wind resistance.
Gable Roof with Skylight
- Characteristics: Traditional gable roof with added skylights for natural light.
- Best For: Darker spaces like kitchens where additional light could enhance the room’s ambiance.
Saltbox Design
- Characteristics: Asymmetrical design with one side longer than the other.
- Best For: Homes with uneven terrain or for those looking for a unique design element.
Green Roof
- Characteristics: Incorporates vegetation, offering both aesthetic and environmental benefits.
- Best For: Eco-conscious homeowners.
Design Elements to Consider
- Bi-fold Doors: These can open up the space, making it feel larger and more integrated with the outdoors.
- Higher Ceilings: Opting for a design that allows for higher ceilings can give the room a more spacious feel.
- Architectural Features: Elements like exposed beams can add character to your extension.
Important Design Considerations
- Local Regulations: Always consult your local planning departments to ensure your design complies with building regulations.
- Structural Engineer: For more complex designs, consulting a structural engineer is crucial for ensuring the structural integrity of your extension.
Your pitched roof design can be as simple or as elaborate as you like, but it should align with both your aesthetic preferences and practical needs. Whether you’re in London, Birmingham, or Manchester, a well-thought-out design can add significant value and appeal to your extension to your home.
Kitchen Extension: Why Pitched Roofs are a Great Choice


If you’re considering a kitchen extension, a pitched roof can offer several advantages over a flat roof extension. Kitchens are often the heart of the home, and a well-designed extension can transform your cooking and dining experience.
Advantages of a Pitched Roof in a Kitchen Extension
- Natural Light: The slope of a pitched roof allows for the easy installation of skylights, flooding your new kitchen with natural light.
- Aesthetics: A pitched roof can add a touch of elegance and sophistication to your kitchen, aligning better with the aesthetics of your home.
- Space: The design of a pitched roof can offer higher ceilings, making your kitchen feel more spacious and open.
- Energy Efficiency: The better insulation properties of pitched roofs can help you keep your energy bills low.
- Design Flexibility: With a pitched roof, you have more freedom to incorporate important design elements like exposed wooden beams or modern lighting fixtures.
Cost Considerations
While a pitched roof may have a higher initial extension cost, the long-term benefits like energy savings and increased property value often make it a wise investment. Always get a free quote from multiple contractors to get a comprehensive view of the costs involved.
Planning and Permissions
Depending on your location and the size of the extension, you may need planning permission. Always consult your local planning departments and consider hiring a structural engineer for a smooth planning process.
Popular Kitchen Extension Features
- Island Counters: Great for added workspace and dining.
- Bi-fold Doors: These can extend your kitchen into your garden or patio, offering a seamless indoor-outdoor experience.
- Smart Appliances: Incorporate modern, energy-efficient appliances to make your kitchen more functional.
Whether you’re in London, Birmingham, or Manchester, a pitched roof can add significant value to your kitchen extension. It aligns well with various extension design ideas, from traditional to modern, and offers a range of practical benefits that can enhance your daily life.
Single vs. Double Storey Pitched Roof Extensions


When planning a pitched roof extension, one of the key decisions you’ll face is whether to opt for a single or double storey. Both options have their own sets of advantages and challenges, and the best choice will depend on your specific needs, budget, and long-term plans for your home.
Single Storey Pitched Roof Extensions
Advantages:
- Easier Planning Permission: Generally, single-storey extensions are less likely to require planning permission, especially if they fall under permitted development rights.
- Lower Cost: With fewer materials and less labor involved, the extension cost is usually lower.
- Quicker Construction: With only one level to worry about, construction is typically faster.
Popular Uses:
- Kitchen Extensions: A single-storey extension is often sufficient for expanding a kitchen.
- Rear Extensions: These are usually single-storey and extend the living or dining area.
Double Storey Pitched Roof Extensions
Advantages:
- More Space: Obviously, you’ll get more additional space, which could include extra bedrooms, a loft conversion, or even a new home office.
- Higher Resale Value: The added space can significantly increase your home’s market value.
- Cost Efficiency: While more expensive, the cost per square meter is usually lower than that of a single-storey extension.
Popular Uses:
- Adding Bedrooms: Ideal for growing families.
- Multi-Functional Spaces: The extra space can be used for a variety of purposes, from a home gym to a study.
Key Considerations
- Planning Permission: Double storey extensions almost always require planning permission, and the process can be more complex.
- Structural Engineer: Given the complexity, consulting a structural engineer is often necessary for double-storey extensions.
- Budget: Make sure to get a free quote and consider all costs, including potential increases in energy bills due to the larger space.
Whether you’re in London, Birmingham, or Manchester, the choice between a single and double storey extension will have a significant impact on your project’s extension cost, duration, and overall feasibility. Make sure to consult professionals and consider your long-term needs when making your decision.
Final Thoughts


Deciding to go for a pitched roof extension is a significant investment, both in terms of time and money. However, when done right, it can offer a multitude of benefits that go beyond just additional space. From improved aesthetics to better insulation, the advantages are manifold.
Before diving into the project, it’s crucial to do your homework. Consult with a structural engineer and an architect to ensure that your plans are both feasible and in line with local building regulations. Don’t forget to get a free quote from multiple contractors to get a comprehensive understanding of the extension cost.
Whether you’re looking to add a new kitchen, a loft conversion, or simply want to increase your living space, a pitched roof extension can add significant value to your home. However, it’s essential to weigh all the pros and cons, consider the need for planning permission, and most importantly, ensure that the extension serves your long-term needs.
If you’re still unsure about whether a pitched roof extension is right for you, call us today for a consultation. Our team of experts can guide you through every step of the process, from initial planning to the finishing touches.
Thank you for reading our comprehensive guide on pitched roof extensions. We hope it has provided you with valuable insights and helps you make an informed decision for your home improvement project.
Your Roadmap to a Budget-Friendly Extension is Here at SECalcs
Embarking on a home extension project in 2023 comes with its own set of challenges, from fluctuating costs of materials to navigating the intricacies of planning permissions. Why go it alone when you can have experts by your side? At SECalcs, we specialize in simplifying the complexities surrounding extension costs, ensuring you get the most bang for your buck. Have lingering questions or need a custom consultation? Don’t hold back—contact us right away. Your dream extension deserves the specialized expertise and financial savvy we bring to the table.
- Sunday: Closed
- Monday - Thursday: 9AM - 7PM
- Friday: 9AM - 5PM
FAQs
Yes, a pitched roof extension is generally more expensive than a flat roof extension. The reason for this is the complexity involved in its construction. Pitched roofs require more materials and specialized labor, which can drive up the costs. However, it’s essential to consider the long-term benefits, such as better insulation and lower maintenance, which could offset the initial higher costs over time.
The cost of a pitched roof extension can vary widely based on several factors, including the size of the extension, materials used, and labor costs. On average, you can expect to spend anywhere from £40,000 to £80,000 or even more. The price is also influenced by the specific features you want to include, such as skylights or architectural elements. Always get multiple free quotes to get a more accurate estimate tailored to your needs.
Planning permission for a pitched roof extension is not always required but depends on various factors like the size of the extension and local building regulations. If your extension falls within the guidelines of permitted development rights, you may not need formal planning permission. However, it’s always best to consult with your local planning department to confirm whether your specific project requires approval.
Absolutely, if you have available space at the back or side of your property, a pitched roof extension can be an excellent way to utilize it effectively. Pitched roof extensions are versatile and can be adapted to various uses, from kitchen extensions to adding an extra bedroom. Before proceeding, it’s advisable to consult professionals like architects and structural engineers to ensure that your planned extension is feasible and complies with local building regulations.



- Head Office: Corwell Lane, Uxbridge, England, UB8 3DE.
- + (44) 07359 267907
- info@structuralengineercalcs.com


