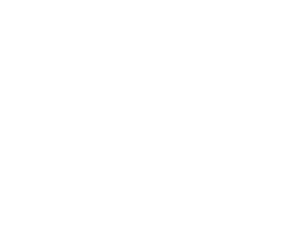We produce the structural calculations and drawings required for Building Regulations approval on projects in and around Southampton.
Southampton • Residential Structural Design
Structural Engineer Southampton for extensions, lofts and wall removals
Structural Engineer Southampton services for domestic projects. We provide the calculations and drawings you need to satisfy Building Control and guide your builder.
Whether you are removing a chimney breast in Freemantle or extending a semi in Sholing, we provide practical structural designs that work on site.
Rated 5.0 stars by local homeowners and builders across Southampton and Eastleigh.
- Familiar with local properties – We know the Victorian terraces and post-war housing stock common across the city.
- Comprehensive calc packs – We specify the steel sizes, padstones, and timber grades in one clear document.
- Builder-friendly details – No over-engineered solutions. Just simple, buildable structural details.
We work with homeowners and builders in Southampton, Winchester, Romsey and the surrounding Hampshire area.
Guide fees for structural work
Indicative costs for common Southampton projects. Contact us with your plans for a firm fixed fee.
Wall removal calculations from £245.
Extension steelwork design from £345.
Loft conversion structure from £395.
Prices exclude VAT. Complex layouts or multiple beams will be quoted individually.
Structural Engineer Southampton services we offer
These are the core services we provide to homeowners and builders across the Southampton area.
Steel Beam Design
Calculating RSJ sizes for knock-throughs, bi-fold door openings and internal alterations.
Loft Conversions
Designing floor joists, steel ridge beams and dormer structures to support your new room.
Home Extensions
Structural packs for rear and side extensions, including foundations and roof structures.
Wall Removal Checks
Confirming if a wall is load-bearing and specifying the correct lintels or beams for safe removal.
Timber Calculations
Sizing rafters, purlins and floor joists in accordance with British Standards and Eurocodes.
Structural Reports
Specific defect reports for cracks, movement or settlement issues in Southampton properties.
How our design process works
A simple, streamlined workflow to get your Southampton project ready for construction.
1.Send your details
- Email us your architectural plans or a simple sketch with dimensions.
- We review the information to confirm exactly what needs designing.
2.Fixed-fee quote
- We respond with a fixed price for the structural package.
- No hourly rates or hidden extras; you know the cost upfront.
3.Engineering design
- We produce the structural plans and calculation sheets required for Building Control.
- Most domestic jobs in Southampton are turned around in 2-3 days.
4.Construction support
- We provide the PDF pack for you to forward to your builder and inspector.
- We remain available to answer any site queries that arise during the build.
Why work with us?
We focus on providing practical, cost-effective engineering solutions for Southampton homeowners.
Clear pricing
We agree the scope and the fee before we start work. You won't face unexpected bills halfway through the design.
Fast turnaround
We know builders don't like waiting. We aim to complete most Southampton domestic designs within 72 hours.
Technical support
If Building Control has questions about our calculations, we answer them directly as part of our service.
Feedback from local clients
Here is what some of our recent clients in the Southampton area have said about our work.
“Straightforward and easy to deal with. The calcs for our extension in Bassett were spot on and passed Building Control without issue.”
James T – Bassett
“Needed a quick beam calculation for a kitchen knock-through in Woolston. Sorted in 48 hours. Excellent service.”
Sarah H – Woolston
“Our builder was happy with the steel connection details provided. Good practical engineers who know what they are doing.”
Mike D – Totton
Areas we cover near Southampton
We provide structural services across the city and the wider Hampshire region.
Common questions
Answers to the most frequent queries we receive from Southampton homeowners.
Do you need to visit the property?
Not always. If you have clear architectural plans or sketches with dimensions, we can often work directly from those. If a site visit is essential due to complex loading conditions, we will let you know before quoting.
How long do the calculations take?
For standard items like a single RSJ or wall removal, we usually turn the work around in 2-3 working days. Larger extensions or loft conversions may take slightly longer depending on complexity.
Will Building Control accept your design?
Yes. All our work is calculated to Eurocodes and the UK National Annexes. We present the information in a clear format that Building Control officers and private inspectors are used to checking.
If you are planning an extension or alteration in Southampton and need structural calculations, send us your details for a quick quote.
Request a quote for your project
Fill in the form below. We are engineers, not salespeople, so we will review your details and send you a direct fixed price.
Project Details
Please provide a brief overview of what you are planning so we can confirm the structural scope.
We aim to respond to all enquiries within one working day.

- Head Office: Corwell Lane, Uxbridge, England, UB8 3DE.
- 07359 267907
- info@structuralengineercalcs.com
- Company No: 12653163
