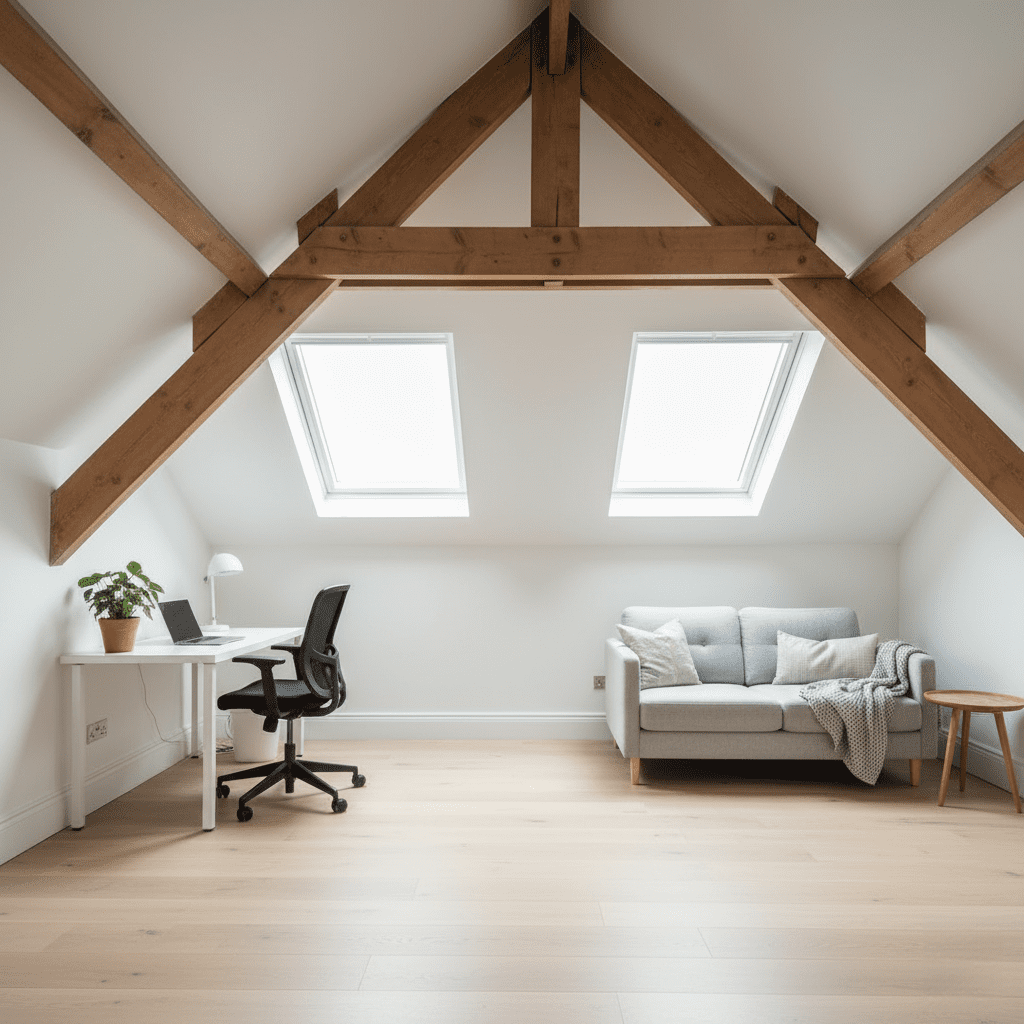
Loft Conversion Engineer Guide (UK 2026)
A loft conversion engineer is essential if you plan to turn your empty roof space into a habitable room. While an architect handles the layout and aesthetics, we ensure the new floor and roof structure are safe, stable and compliant with UK Building Regulations.
Is a Structural Engineer Necessary for a Loft?
Yes, absolutely.
Loft conversions add significant weight to a house that wasn't originally designed for it. You are adding:
- Heavy timber floor structures
- Steel beams and columns
- Dormer walls and windows
- Furniture, bathrooms and people
Standard ceiling joists are only designed to hold up plasterboard, not people. A structural engineer calculates exactly what is needed to stop the floor from sagging and the roof from spreading.
The Role of a Loft Conversion Engineer
We do much more than just provide a beam size. Our work ensures the entire project is buildable and safe.
1. Assessing the Existing Roof
We determine if you have a traditional cut roof (purlins and rafters) or a modern trussed roof. This dictates the structural approach and how much steel is required.
2. Designing the Floor Structure
We design a completely new independent floor system. This often involves steel beams spanning from party wall to party wall, supporting new, deeper timber joists.
3. Roof Strengthening
When you cut rafters to install Velux windows or a dormer, you weaken the roof structure. We design the trimmers, ridge beams and posts needed to restore that strength.
4. Structural Drawings
We produce clear technical plans for your builder. These show exactly where to place steel beams (RSJs), where to double-up joists, and how to connect everything together.
5. Building Control Calculations
The council will not sign off your conversion without seeing the maths. We provide a full calculation pack proving that every beam and joist meets the required safety standards.
6. Site Support
If the builder uncovers a problem when stripping the roof—such as a hidden chimney or rotten timber—we provide the technical solution to keep the job moving.
Why Calculations are Mandatory
Structural calculations are a legal requirement for loft conversions. Building Control needs to see proof for:
- Steel beam sizes and bearings
- Floor joist grades and spacing
- Roof rafter strengthening
- Staircase trimming
- Dormer stability
Without these approved structural calculations, you cannot get a Completion Certificate, which makes the house very difficult to sell or mortgage.
Your Engineering Package
When you hire us for your loft conversion, you will typically receive:
1. Structural Layout Plans
Drawings showing the position of all structural elements in relation to your existing walls.
2. Section Details
Cross-sections showing how the new steel sits within the floor and roof space.
3. Connection Details
Specific instructions on how to bolt steels together or hang joists from beams.
4. The Calculation Report
A comprehensive document containing all the mathematical checks for the inspector.
Cost Efficiency Through Design
Good engineering actually saves you money. Here is how:
Efficient Steel Sizing
Builders often "guess" beam sizes and naturally pick larger, heavier ones to be safe. We calculate the exact size required, often saving you hundreds of pounds in steel costs.
Smarter Layouts
We try to use timber where possible rather than expensive steel fabrication, simplifying the build.
Avoiding Mistakes
Clear plans mean your builder builds it right the first time, avoiding expensive rework or delays on site.
Risks of Building Without Engineering
Attempting a conversion without a structural design is dangerous and illegal. Risks include:
- Cracked ceilings in the bedrooms below
- Sagging floors that bounce when you walk
- Roof spread pushing out external walls
- Building Control stopping the work
- Zero value added to the house (classed as storage only)
Preparing for Your Engineer
To get a quick and accurate quote, it helps to have:
1. Existing Architectural Plans
Even simple estate agent plans help us understand the span and layout.
2. Photos of the Roof Space
Pictures showing the rafters and the floor area give us a good idea of the complexity.
3. A Sketch of Your Ideas
Let us know if you want a simple Velux conversion or a full rear dormer.
Common Questions
Do I really need a loft conversion engineer?
Yes. It is the only way to ensure the new room is safe and legal.
Can't the builder just do it?
No. Builders are experts at construction, not structural physics. They are not insured to design structural elements.
How much does it cost?
A full loft conversion structural pack typically costs between £450 and £1,200 depending on the size and complexity of the roof.
Do you visit the site?
We can often work from architectural plans, but we are happy to visit if the structure is complex or unusual.
Summary
A loft conversion is a major structural alteration. By hiring a qualified engineer, you ensure your new space is safe, legal and valuable. We provide the practical designs and calculations that get your project approved and built without stress.
Contact us today to discuss your plans and get a fixed-fee quote for your loft conversion structural design.
Ready to Start?
If you need structural calculations for your loft, visit our steel beam calculation or RSJ design pages. For official guidance, always check the Planning Portal.

