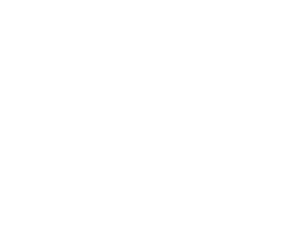Steel portal frame members
- Rafters and columns sized for gravity, wind and snow loads.
- Haunch lengths, knee and apex details suitable for fabrication.
Steel buildings and sheds • Portal frame design
A portal frame is often the simplest way to create a wide, open building. We design steel portal frame members, bracing and foundations so your fabricator and Building Control know the structure is safe.
Each portal frame design covers rafters, columns, bases and stability under wind, snow and crane or mezzanine loads where needed.
We support small industrial units, workshops, farm sheds and extensions to existing portal frames across the UK, working with your architect, contractor or steel fabricator from concept to final design.
We design the full steel portal frame system so the loads get from the roof and walls safely down into the ground.
These quick notes cover the questions we hear most often when clients are planning a steel portal frame building.
Clear information at the start keeps the portal frame design straight and avoids rework later.
Short answers to the questions we hear most often about portal frame buildings and steel frame design.
A portal frame is a rigid steel frame made from columns and rafters connected with moment joints at the knees and apex. It gives a clear internal space with few internal columns and is widely used for industrial and farm buildings.
Portal frames are common for warehouses, workshops, farm sheds, retail sheds and small industrial units. They are also used for single storey extensions to factories and storage buildings.
Yes. A portal frame must be designed by a structural engineer so that member sizes, bracing and foundations can resist wind, snow and imposed loads safely and meet Building Control requirements.
Yes. If your fabricator prefers to design their own connections, we can supply design actions and sketches for eaves, apex and base connections instead of full connection details.
Simple single span portal frames can often be turned around within one to two weeks after we have full information. Larger or more complex frames with cranes or mezzanines take longer and we agree timescales at the start.
For engineers and students, these short videos walk through portal frame prelim design, wind bracing and analysis models.
A few short comments from projects where we designed portal frames, bracing and foundations.
“The frame design and pad layouts were clear. The steel fabricator said the reactions were easy to use and Building Control passed the structure without any issues.”
“They explained the effect of the crane loads in simple terms. The drawings made it clear how the bracing and crane beam should be fitted on site.”
“SECalcs checked the old portal frame and designed the new bays so everything worked together. This saved us from guessing and gave Building Control confidence.”
Use this form to outline your portal frame building or extension. Your enquiry goes straight to an engineer.
Share a few details so we can review the frame layout and ground conditions and confirm a fixed fee for your portal frame calculations.
This form connects to our central SECalcs email. You will usually hear back from a structural engineer within one working day.
If you are planning a steel portal frame building or extension and want clear structural calculations for the frame, bracing and foundations, send us a few details and we will confirm the next steps and a fixed fee.
