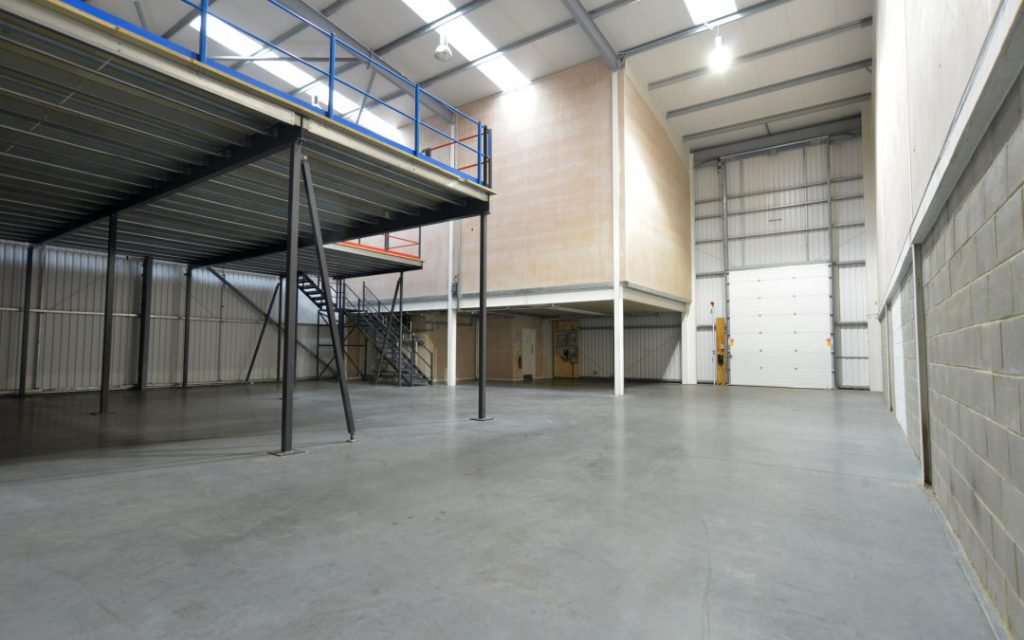

Why Choose SECalcs' Structural Engineering Services for Your Mezzanine Floor Design?
Our team at SECalcs is committed to delivering high-quality, cost-effective design solutions for your space. We ensure that all our designs comply with UK building regulations, providing you with a safe and reliable structure.
A mezzanine is considered a structural element as it contributes to the building’s overall stability. It is supported by steel columns and beams, which are designed to bear the weight of the floor and its load. The design of a mezzanine involves careful planning and execution, including the layout of the steel structure, the placement of the floor decking, and the integration of safety features like handrails and staircases.





