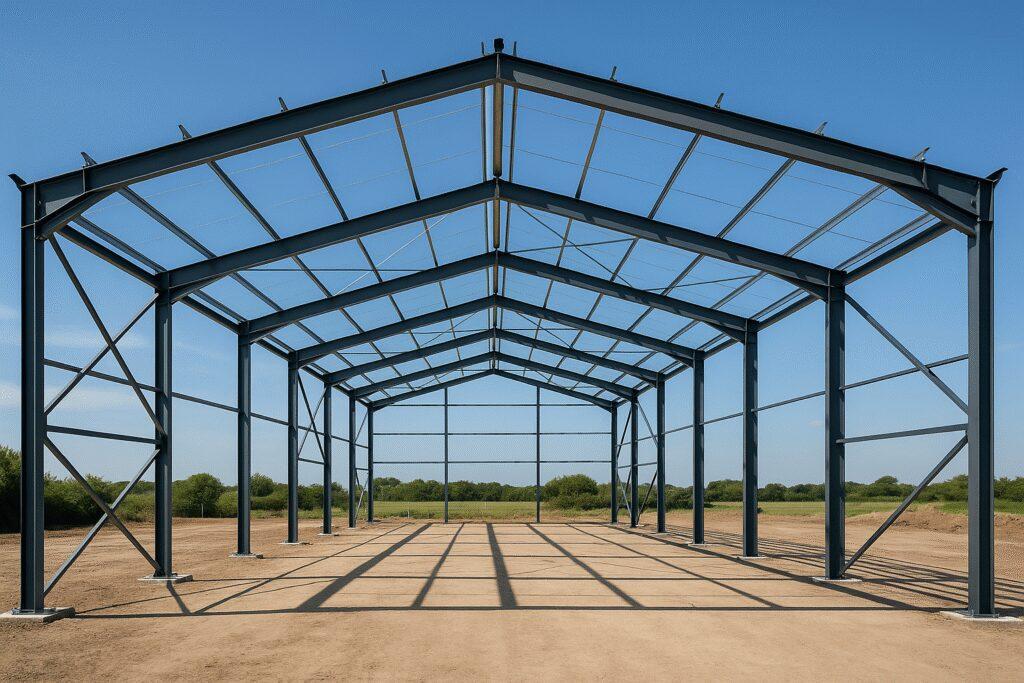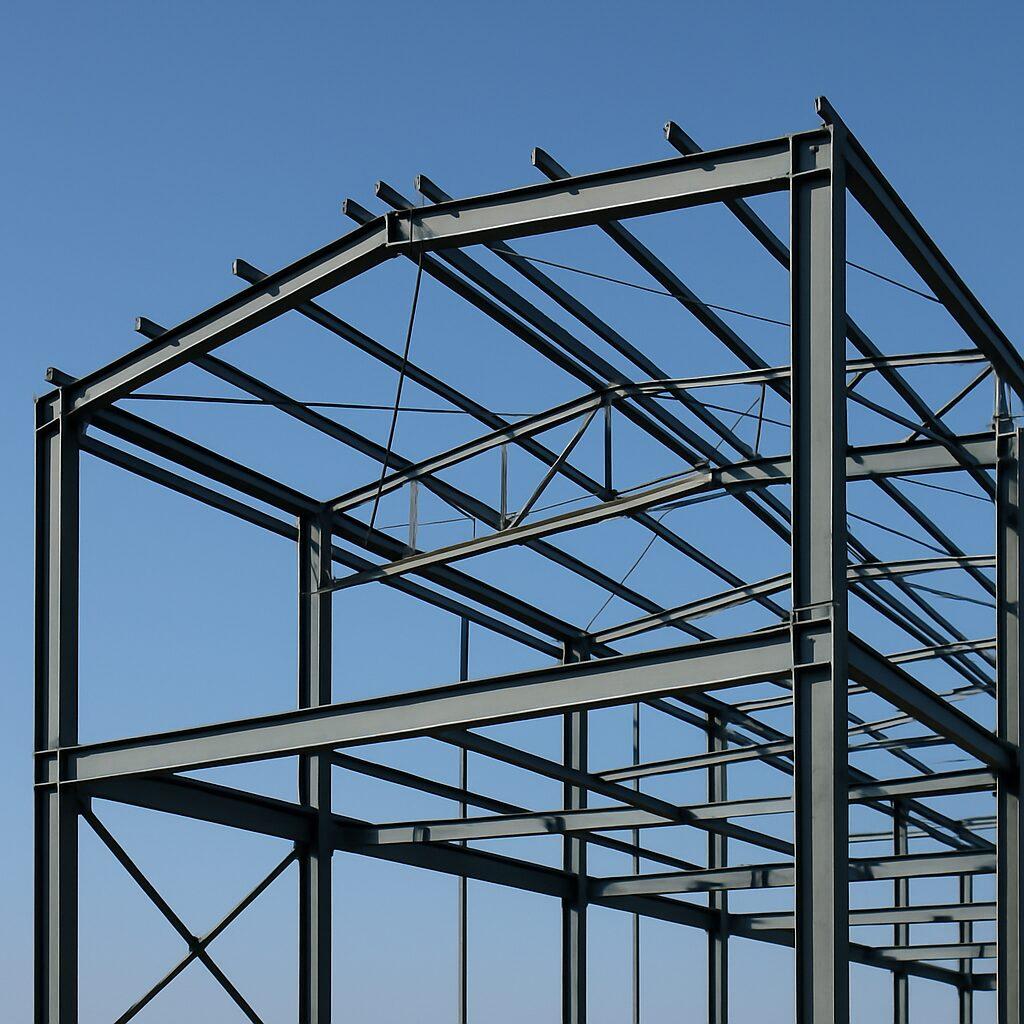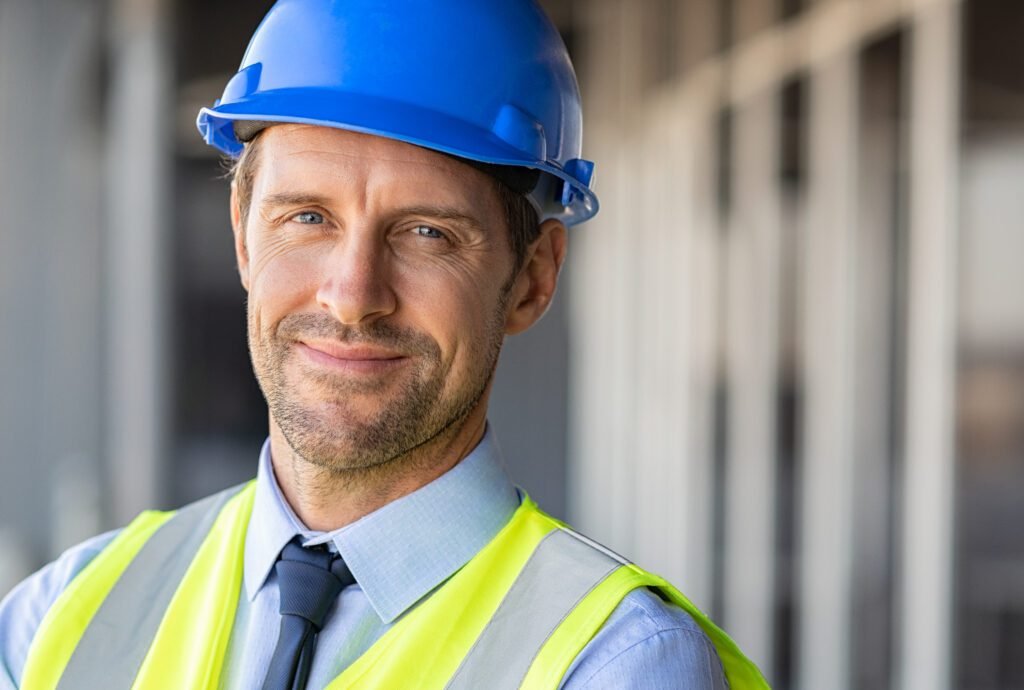Design & detailing of steel portal frames are a complex process that takes into account a number of factors such as wind loads, snow loads and so on. SECalcs is a leading provider of steel portal frame design and detailing services in the UK, with over 25 years’ experience in the industry.
Menu
Portal frames
What is a structural portal frame?


A structural portal frame is a type of metal frame used in the construction of portal framed buildings. It is made up of a series of bays connected by eave struts and is covered with a roof or other type of covering.
Portal frame construction is commonly used in the construction of buildings such as warehouses, industrial buildings, & sheds, and sometimes in homes, although this is less common. Portal frames offer ease of construction & a great deal of strength and stability.
Typically, portal frames are made from either cold formed or hot rolled steel sections. Cold formed steel is easier to produce complex shapes, while hot-rolled steel is stronger and more durable.
Steel portal frame buildings rely on purlins to support the roof sheets. Purlins are usually made from C section or Z section steel & spaced at regular intervals along the roof beam, providing good strength and stiffness.
What are the types of steel portal frame?


The various portal frame types described below give an idea of the different types of portal construction available. Each of the typical features has been demonstrated. This information is not intended to apply limits on structural forms, but rather to provide you with a realistic understanding of their applications.
Propped portal frame
A propped portal frame is appropriate when the span of the portal frame is larger than usual, and you do not need to provide a clear span. This reduces the rafter size as well as the horizontal shear present at the foundation level.
Mono-pitch portal frames
A mono-pitch portal frame is typically used for short spans or in close proximity to other buildings. It is a simple variation of the pitched roof portal frame that is commonly used for smaller structures (up to 15 m span).
Crane portal frame featuring column brackets
When a travelling crane of up to 20 tonnes is required, brackets can be attached to the frame’s columns to support the crane rails. The use of a tie member or rigid column base reduces eaves deflection. The spreading of the frame at the crane’s level is critical to the crane’s overall functions. Prior to construction, requirements should be agreed upon with the client, as well as approval from the crane manufacturer.
Tied portal frames
The horizontal movement of the eaves in a tied portal frame, as well as the bending motions in the columns, are greatly reduced. Tie portal frames are an excellent way to limit the spread of a crane-supported structure. Because of the high axial forces introduced to the frame when a tie is used, the use of second-order software to analyse its overall form should be required.
Curved rafter portal frame
Curved rafters, which are commonly used for architectural reasons, can be used to build portal frames. However, due to transportation constraints, rafters longer than 20m usually require splices. Curved members are typically modelled for analysis using a series of straight elements, and SCI P281 provides information on the stability of curved rafters within portal frames of this type. Curved rafters can also be made from a series of straight rafters as an alternative. However, it is necessary to provide purlin cleats of varying heights in order to achieve a curved profile for the rafters.
Portal frame featuring a mezzanine floor
Often office accommodation sits within a steel portal frame structure that utilises the use of a mezzanine floor. SCI P292 provides guidance on how to assess frame stability while demonstrating the effect of the mezzanine floor.
Cellular beam portal frame
Curved rafters, which are commonly used for architectural reasons, can be used to build portal frames. However, due to transportation limitations, rafters longer than 20m usually require splices. Curved members are typically modelled for analysis using a series of straight elements, and SCI P281 provides information on the stability of curved rafters within portal frames of this type.
Curved rafters can also be made from a series of straight rafters as an alternative. However, it is necessary to provide purlin cleats of varying heights in order to achieve a curved profile for the rafters.
Mansard portal frame
Mansard portal frames are typically used for large and clear height mid-spans where the eaves height of a building is minimised.
Pitched roof symmetric portal frames.
These frames are typically built with UB sections and a large eave’s haunch section cut from a fabricated plate or rolled section. The most effective and common spans range from 25 to 35 metres.
What are the advantages of using portal frames?
Portal frame buildings are one of the most popular types of structures in the United Kingdom. There are many advantages to using portal frames, including their structural integrity and flexibility.
Portal frames are made up of two columns and a beam that connect them at the top. This design is very strong and can withstand high winds and heavy loads. Portal frames are also flexible, which means they can be easily adapted to different sizes and shapes.
Another advantage of portal frames is that they are relatively easy to construct. This makes them a good choice for both commercial and industrial buildings.
A portal frame is a rigid frame used to support buildings. It is made up of two or more columns and a beam that spans between the columns. The beam can be either horizontal or sloped. Portal frames are commonly used in the construction of warehouses, factories, and office buildings.
The span of a portal frame is determined by the size and weight of the building it is supporting, as well as the type of soil it is built on. The span of a portal frame can range from 12m to 60m. The largest portal frame ever built had a span of 80m.
Portal frames are typically made from steel or concrete. They are sometimes reinforced with braces to increase their strength and stability. A qualified engineer should be consulted when designing a portal frame to ensure that it can safely support the desired load.
Design considerations
A steel portal frame is a type of frame structure that is commonly used in the construction of buildings. The main advantages of using a steel portal frame are that it is a very strong and durable type of frame, and that it is quick and easy to fabricate. When designing a steel portal frame, there are a number of considerations that need to be taken into account, such as section and material choice, the span of the frame, the height of the frame, the load that will be placed on the frame, and the wind load. In addition, the design process must take into account the fact that the frame will be subject to deflection under load. Besides, the columns and rafters must be properly restrained to prevent movement.
Do portal frames require bracing?
One of the key design considerations for portal frame structures is the need for bracing. Bracing is required to provide stability to the structure and to resist wind and other lateral loads. There are various types of bracing that can be used for portal frame structures, including horizontal, vertical and diagonal bracing. The type of bracing that is most appropriate will depend on a number of factors, including the size and height of the structure, the expected loads on the structure and the location of the site. Portal frames are a popular choice in the UK due to their many benefits.
Do you need planning or building regulations approval?
In order to construct a steel portal frame, building drawings and structural calculations are required. These will detail the dimensions of the frame, the size and type of steel members to be used, and the connection details. Once the drawings and calculations have been approved by building control, the details of the frame can be fabricated and erected on site.
What type of concrete foundation is typical used for a portal frame building
The type of foundation that is used for a portal frame building depends on the soil conditions and the size of the building. The foundation must be strong enough to support the building and have sufficient bearing area to prevent settlement or sinking. It must be constructed so that it is able to carry the loads imposed on it by the building and its contents. The foundation must also be able to resist external forces such as water pressure, wind and frost action.
Why choose us


If you’re in need of a steel portal frame design, you’ve arrived at the perfect destination. Discover why our services are the ideal choice for you:
Extensive Expertise in Steel Portal Frame Design: Benefit from our wealth of experience in crafting steel portal frames that meet the highest standards.
Cutting-Edge Software for Precise Designs: Our utilization of the latest software guarantees that your frame design adheres to all essential safety and building code regulations.
Competitive Pricing and Budget-Friendly Solutions: We offer competitive rates and flexible options to accommodate your budgetary requirements, ensuring a successful outcome.
For all your steel portal frame design needs, don’t hesitate to reach out to us. We’re enthusiastic about assisting you.



- Head Office: Corwell Lane, Uxbridge, England, UB8 3DE.
- + (44) 07359267907
- info@structuralengineercalcs.com


