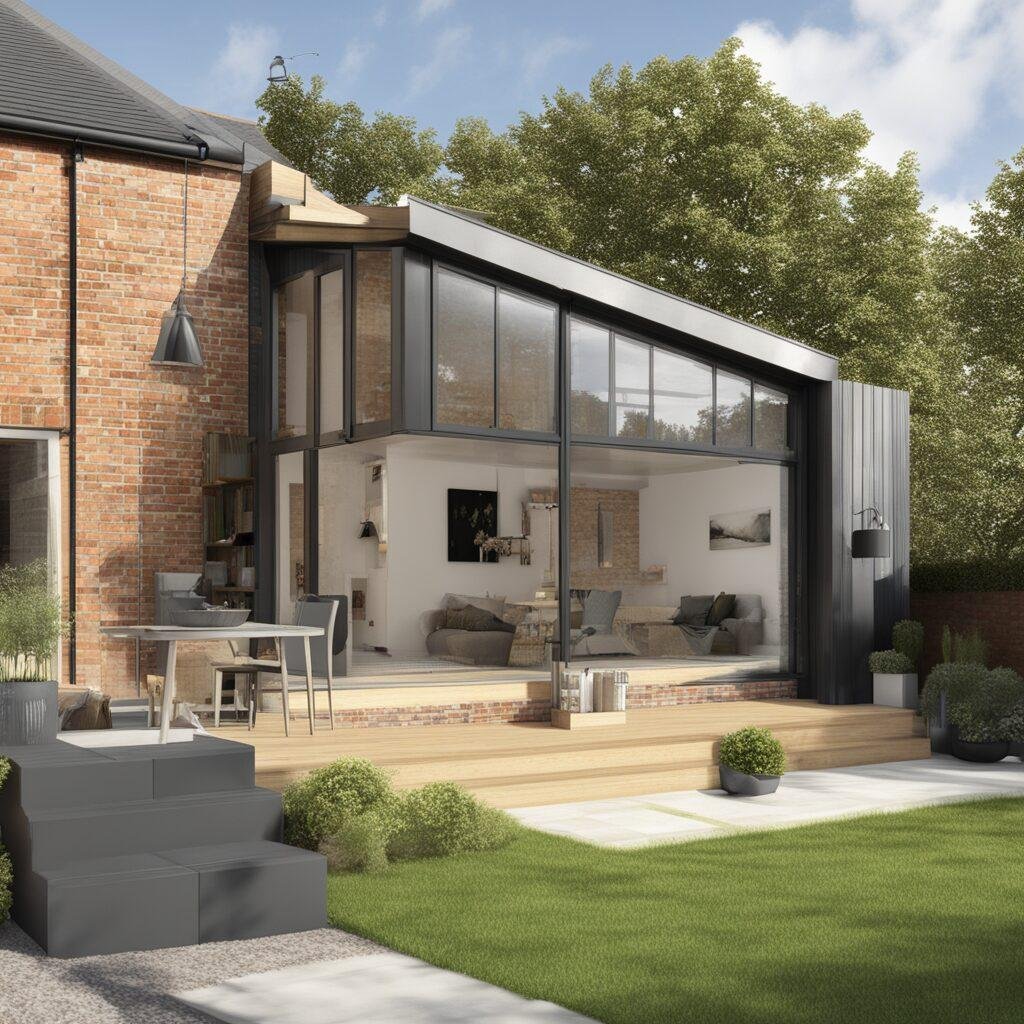
Planning and Building a 3 Metre House Extension: Complete UK Guide
A 3 metre house extension is one of the most popular ways to create more space in a UK home. It works well for kitchens, dining rooms and open-plan layouts, and it often falls under permitted development. This guide explains what you can build, planning rules, structural design, Building Regulations and realistic costs.
What Is a 3 Metre House Extension?
A 3 metre extension projects 3m from the rear wall of the house. It is usually:
- 3m deep
- 4m to 6m wide
- Single storey
Kitchen vs rear extensions
A 3m kitchen extension usually requires a wider opening and more structural work. A simple 3m rear extension may need less steel.
Why 3 metres is popular
Because it typically fits under permitted development and avoids triggering complex planning requirements.
Do You Need Planning Permission for a 3m Extension?
Most 3m extensions fall under permitted development, but only if you meet the rules.
Semi-detached and detached houses
Up to 3m rear projection is normally allowed.
Terraced houses
Limit is usually 3m, but some councils are stricter.
Neighbour consultation scheme
If you go beyond 3m, you may need this.
When in doubt, always double-check with your local council.
Building Regulations for a 3 Metre Extension
Even if planning isn’t needed, you MUST meet Building Regulations. They cover:
Foundations
Depth depends on soil and trees.
Structural support
If you open the rear wall, you need a steel beam. Get a steel beam calculation.
Insulation
Walls, roof and floor must meet thermal standards.
Drainage
Sewer protection and rainwater flow must be checked.
Fire safety
Escape routes and fire-rated materials may be required.
For more information, visit the Planning Portal.
Structural Requirements for a Safe 3m Extension
Steel beams for openings
A wide opening into the extension needs a properly designed UB or goalpost frame. See our guide on home extension structural design.
Roof load and support
Flat roofs need joists sized for span and insulation. Pitched roofs need ridge support and proper bearings.
Foundation design
Loads increase with openings. Foundation depth and width depend on ground conditions.
Lintel sizing
Windows and doors must have correct lintels to avoid cracking.
Cost of a 3 Metre House Extension in the UK
A realistic national range:
Construction cost
£30,000 to £55,000 depending on finish and location.
Structural engineering cost
£350 to £900 depending on beams, foundations and drawings.
Planning + Building Control fees
£300 to £900 depending on council or private inspector.
Labour and material costs
Prices vary based on brickwork, roofing and insulation type.
3m Rear Extension vs 3m Kitchen Extension
Rear extension
Simpler structure, smaller openings.
Kitchen extension
Often needs a larger steel beam or frame. This may involve removal of load bearing wall.
Drainage differences
Kitchens may require repositioning internal drainage.
Common Mistakes Homeowners Make With 3m Extensions
- Assuming foundations are deep enough
- Opening the rear wall without proper steel
- Failing to consider drainage
- Ignoring Building Control
- Choosing cheaper builders who skip structural checks
Step-by-Step Process for Building a 3 Metre Extension
- Decide your layout
- Get structural drawings
- Check planning rules
- Submit to Building Control
- Build
- Get completion certificate
FAQ — 3 Metre House Extensions
How much does a 3m extension cost?
From £30k to £55k depending on finish.
Do I need a structural engineer?
Yes. All beams, openings and foundations must be approved.
Will Building Control inspect foundations?
Yes. They usually inspect before concrete is poured.
How long does it take to build?
Most 3m extensions take 8 to 12 weeks.

