Understanding Regulations for Removing a Load bearing Wall
If you’re contemplating a home makeover, one popular option is to remove a wall that separates rooms, thereby creating a more open layout.
Home extensions can be a costly affair. That’s why many homeowners opt for the simpler solution of taking down a wall. This can illuminate dark spaces and create a more inviting atmosphere, all without the financial burden of an extension.
Before embarking on any remodeling projects, it’s vital to grasp the regulations that govern Removing a Load Bearing Wall. This article aims to answer common questions related to this topic.
What Are Load Bearing Walls vs Non-Load Bearing Walls?


Load bearing walls serve as the structural spine of a building, offering crucial support to various elements like the roof, upper-floor walls, and sometimes even chimney stacks. In contrast, non-load bearing walls don’t bear any of the building’s weight, making their removal generally easier and less expensive. A non-load bearing wall is often purely decorative or functional in dividing spaces.
Navigating Planning Permissions for Listed Buildings
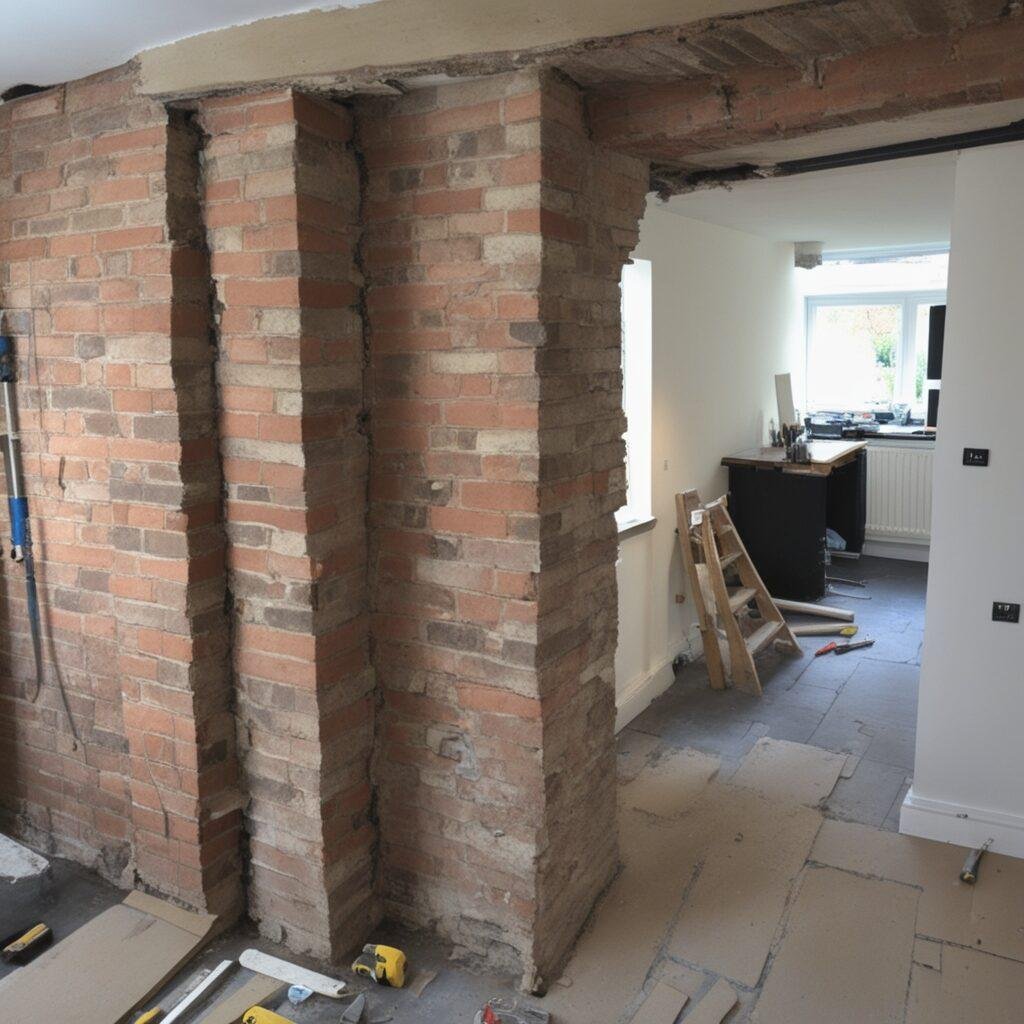

When it comes to altering the structure of a listed building, the rulebook changes dramatically. Unlike standard homes, these historical or architecturally significant structures are bound by stringent regulations. Skipping the necessary permissions isn’t just a minor oversight; it can lead to severe legal consequences, including hefty fines or even court proceedings. Therefore, it’s crucial to consult your local council’s planning department to understand the specific permissions required for your property type. This step is not just a bureaucratic formality but a safeguard to preserve the architectural heritage and structural integrity of listed buildings.
The Importance of Professional Guidance in Removing A Load Bearing Wall.


In the realm of home renovations, particularly when dealing with load-bearing walls, the expertise of a Structural Engineer is invaluable. These professionals bring a wealth of knowledge and experience, conducting in-depth surveys, assessing load distributions, and offering tailored solutions. They serve as navigators through the complex maze of building codes and regulations, ensuring your project adheres to legal standards. Their guidance can spell the difference between a successful, safe renovation and a structural disaster. Therefore, investing in professional advice is not just recommended; it’s imperative.
Risks of DIY When Removing A Load Bearing Wall
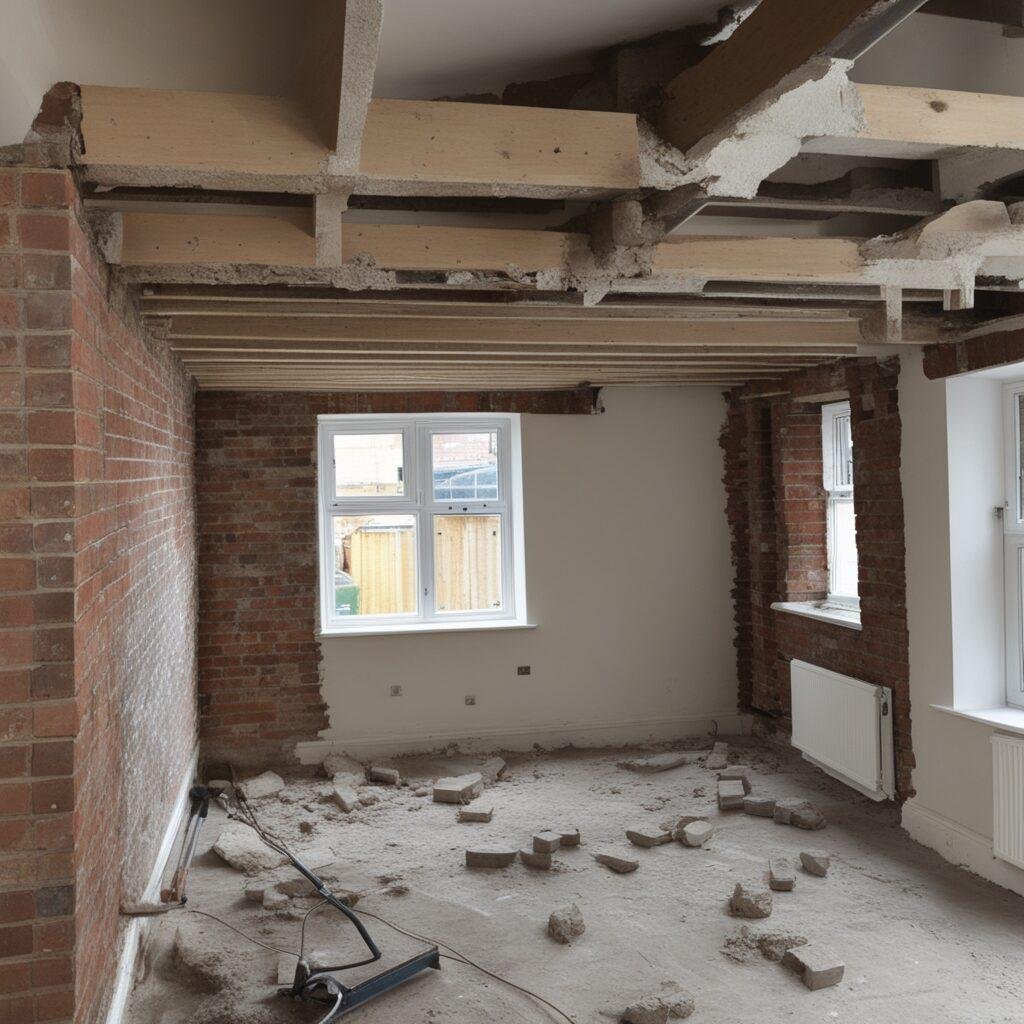

The allure of DIY projects often lies in the perceived savings and the satisfaction of hands-on work. However, when it comes to removing a load-bearing wall, the risks far outweigh the benefits. Inadequate support can lead to a range of problems, from sagging floors and cracked walls to the catastrophic collapse of the entire structure. Additionally, any mishaps could make you legally liable, turning your renovation dream into a financial and legal nightmare. Hence, while DIY might be tempting, the stakes are too high to proceed without professional guidance.
Identifying Load Bearing Walls
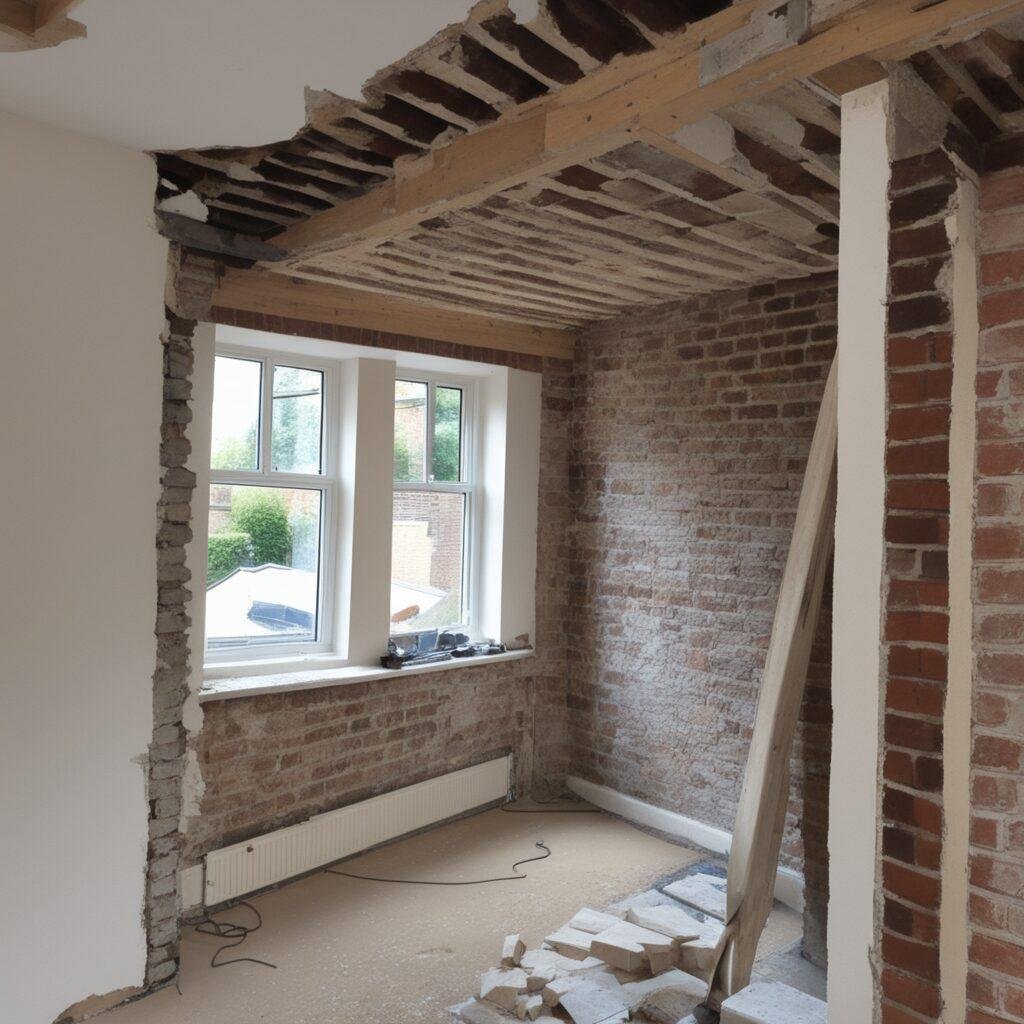

Determining whether a wall is load-bearing is a multi-faceted process that goes beyond simple observations or the “tap test.” Several factors come into play, such as the alignment with other structural elements, the distribution of attic floor joists, and even the historical blueprints of the building. Some walls may appear non-essential but could be providing crucial lateral or vertical support. Therefore, a comprehensive identification process, ideally involving a Structural Engineer or design consultant, is essential for accurate assessment.
Steps to Take After Identifying A Load Bearing Wall for Removal.
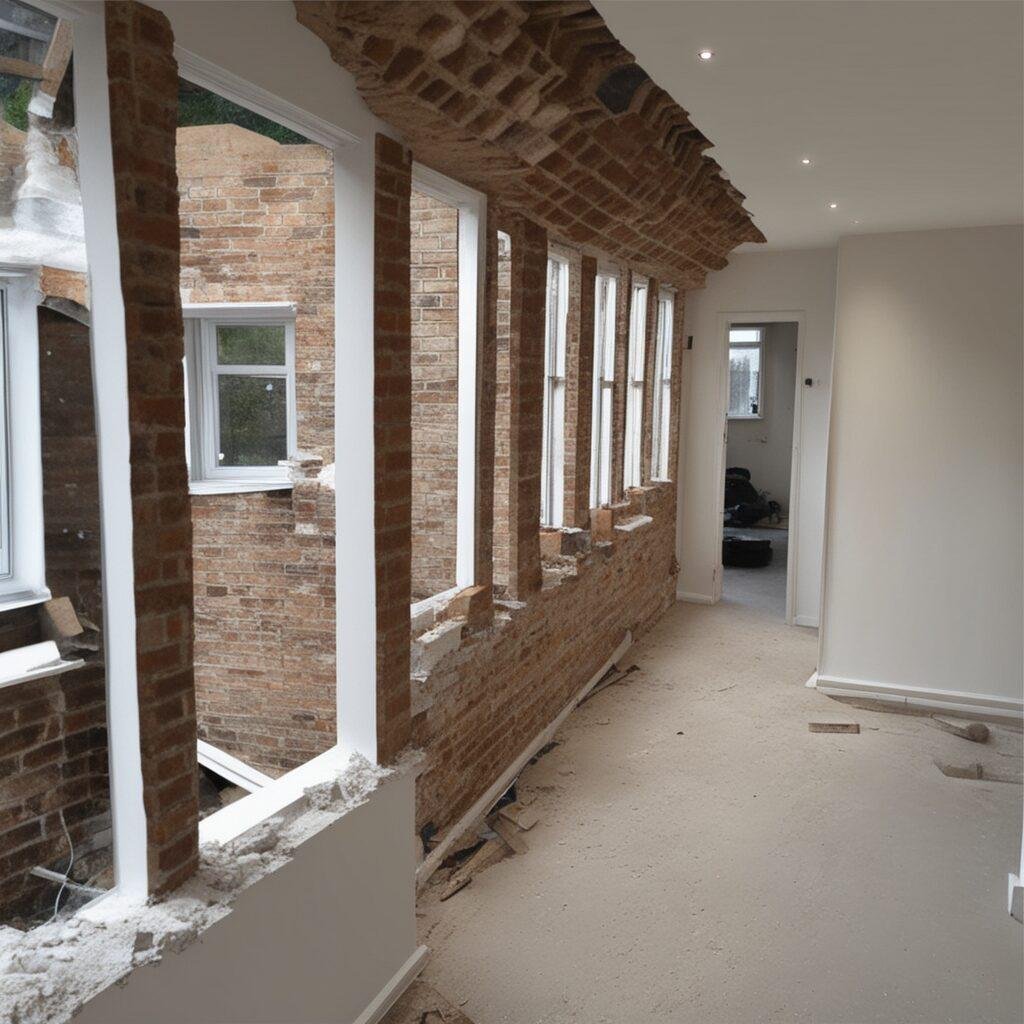

Once a load-bearing wall is identified, the next phase involves intricate planning and execution. The type of support beam—be it reinforced steel or laminated veneer lumber—depends on various factors like load distribution, material compatibility, and even aesthetic considerations. Advanced tools like Finite Element Analysis (FEA) software are often employed to simulate different scenarios, optimizing both strength and cost-efficiency. This planning phase is critical, as it lays the groundwork for the actual removal and ensures the long-term stability of the structure.
Inspection and Certification


Post-construction inspection is not a mere formality but a critical step in the renovation process. Certified building inspectors assess the structural changes against the initial plans and local building codes. Their approval is documented in a Building Approval Certificate, a crucial piece of paper that not only signifies compliance but also impacts the property’s future resale value. Therefore, this step is indispensable for both legal and financial reasons.
Consequences of Non-Compliance When Removing A Load Bearing Wall
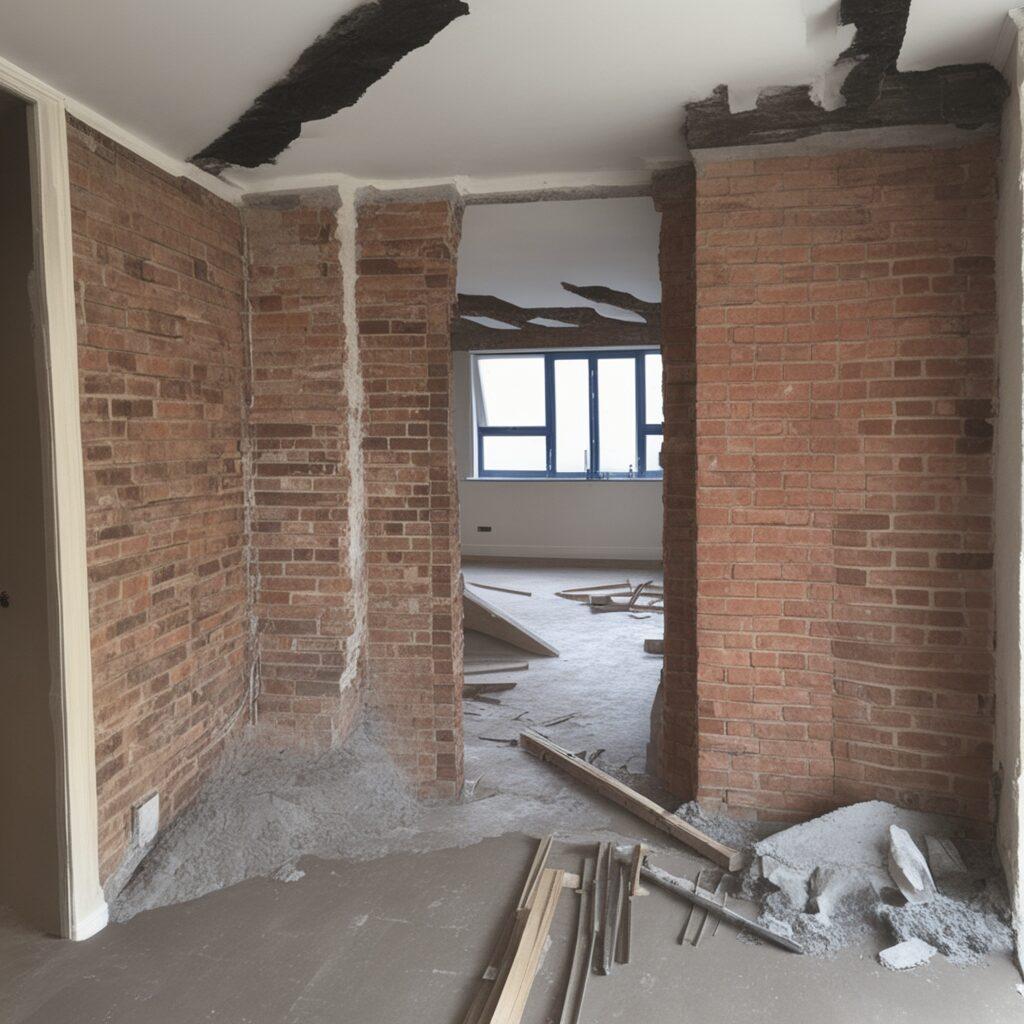

Flouting building regulations is a risky gamble that homeowners should avoid at all costs. The repercussions are severe, ranging from forced demolition and legal action to a significant dip in property value. Non-compliance could also necessitate costly revisions, including hiring professionals for reassessment and modifications. Therefore, adherence to local building codes and regulations is not just advisable but mandatory for a successful renovation project.
Financial Overview: How Much Does It Cost?


When it comes to how much does it cost to remove a load bearing wall, prices can vary. Generally, you’re looking at a range between £1,250 and £1,750. Additional costs like engineer and builder fees, usually around £200 per visit, and Rolled Steel Joists (RSJs) costing £800 to £950, should also be considered.
Budgeting Strategies
For effective budget planning, it’s advisable to collect at least three project estimates from trustworthy professionals. These are usually provided as a total cost rather than an hourly rate.
Project Duration
The typical timeframe for this kind of project is around 2 to 3 days. This includes installing the RSJ, demolishing the wall, and waste disposal. Additional days may be needed for electrical or plumbing tasks.
Additional Financial Considerations
If you’re considering a future layout change, installing a stud partition wall is the most economical option, costing around £100 to £150 per square meter. Adding a door would incur an extra cost of about £70.
Post Project Documentation
Securing a completion certificate upon project completion is highly recommended. This certificate, usually priced between £250 and £450, is essential if you plan to sell your property later.
Neighborly Agreements
Finally, if the wall you’re removing shares a boundary with a neighbor’s property, a party wall agreement is obligatory. Starting at around £100, this cost can skyrocket to over £1,000 if disagreements arise.
Final thought:


Embarking on the removal of a load bearing wall is both a complex and transformative undertaking. The process demands a nuanced understanding of various factors, from distinguishing between load-bearing and non-load-bearing walls to navigating the intricacies of planning permissions—particularly if you reside in a listed building.
It’s imperative to recognize that financial planning and professional consultations are not mere options but necessities for the project’s success and the enduring safety of your home. Cutting corners in the short term could very well translate into substantial financial and structural setbacks in the future.
So, as you contemplate this significant alteration to your living space, are you prepared for the complexities that lie ahead? Remember, the endeavor extends beyond merely removing a wall; it’s about enhancing your home’s functionality and livability for you and your family.



- Head Office: Corwell Lane, Uxbridge, England, UB8 3DE.
- 07359 267907
- info@structuralengineercalcs.com


