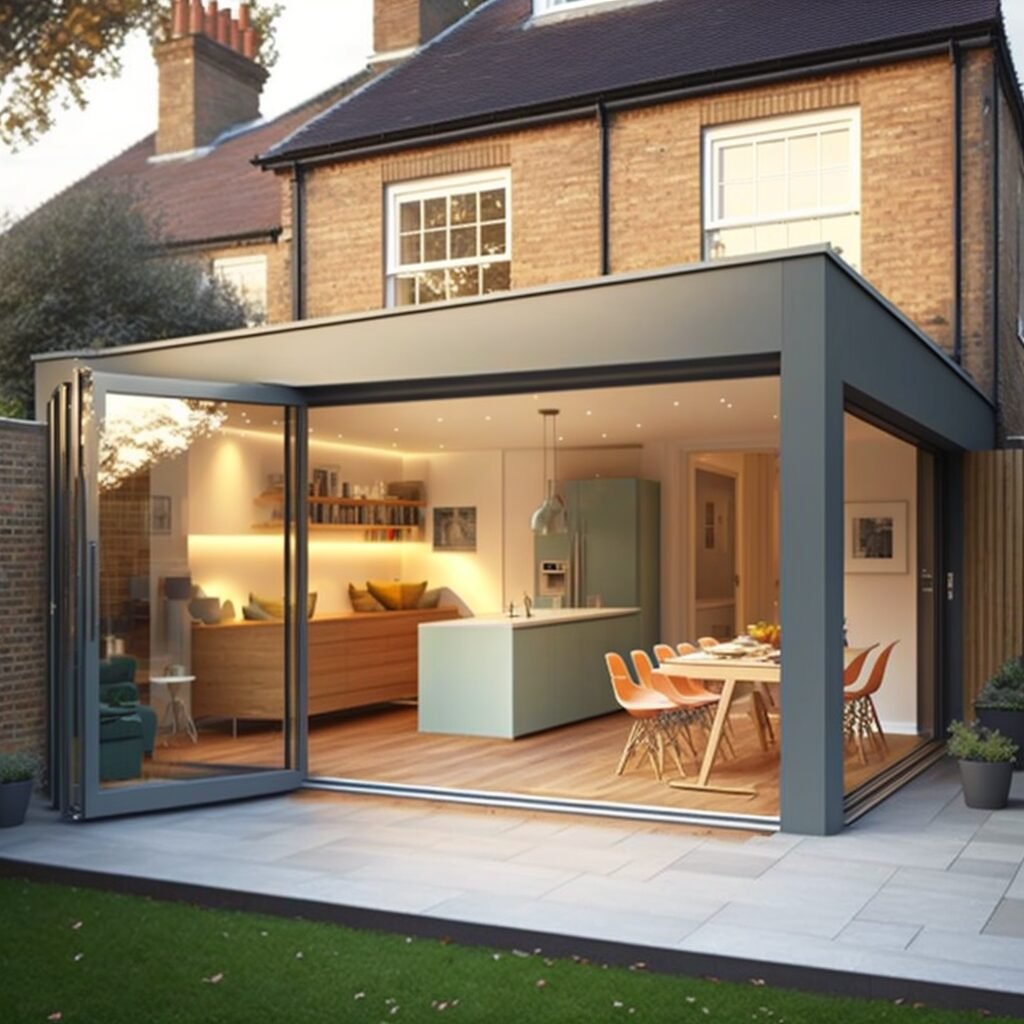
House Extension Guide (UK 2026)
A simple guide to planning, designing and building a house extension in the UK.
What Is a House Extension?
A house extension is a new room or set of rooms added to your existing home. It gives you extra space without the cost and stress of moving. Extensions can be large or small, basic or high-spec, depending on what you need.
Think of it as joining a safe and fully approved structure onto your current building. It must meet the same rules as any other part of your house.
Types of House Extensions in the UK
Rear Extension
Built at the back. Simple and the most common. Often used for open-plan kitchens.
Side Extension
Fits into unused side space. Popular in semi-detached homes.
Wraparound Extension
Rear + side extension together. Creates a large open-plan area.
Two-Storey Extension
Adds space on both floors. Good for an extra bedroom and bathroom.
Dormer or Loft Extension
Adds space within the roof. Often used for bedrooms or offices. Dormer lofts are a popular choice.
House Extension Costs in 2026
Costs depend on your design, location and how complex the work is. Prices in 2026 are still higher than before due to labour and material costs.
Single-Storey Extension (basic room)
£40,000 to £70,000
Single-Storey Kitchen Extension
£60,000 to £110,000
Two-Storey Extension
£90,000 to £170,000
Structural Engineering and Steel Beams (RSJs)
£250 to £500 per beam for calculations
£800 to £2,500 supply + install depending on size. Steel beam design is crucial.
Foundation Costs
£6,000 to £15,000 depending on soil and access.
Professional Fees
Expect 10% to 15% of the build cost for drawings, surveys, engineering and Building Control.
Common Extra Costs People Forget
- Planning fees
- Building Control fees
- Surveyor fees
- Party Wall Agreement
- Heating upgrades
- Electrical upgrades
- Kitchen or bathroom furniture
- Bi-folds or sliders
- Landscaping
Do You Need Planning Permission?
When Planning Permission Might Not Be Needed (Permitted Development)
You may NOT need planning permission if the extension:
- Is within the height limits
- Does not exceed size limits
- Uses similar materials
- Does not cover more than half the land
- Is not in a protected area
A two-storey extension can sometimes be permitted development too. Most homeowners apply for a Certificate of Lawfulness so they have proof for future buyers.
When Planning Permission IS Needed
- Large rear extensions
- Extensions over one storey on the side
- Listed buildings
- Conservation areas
- Homes with previous extensions using up PD rights
For confirmation on specific limits, check the Planning Portal – official extension guidance.
Building Regulations You Must Follow
Building Regulations apply to all extensions, even small ones. They cover:
- Structure
- Fire safety
- Drainage
- Insulation
- Windows and doors
- Electrics
- Roof structure
- Energy performance
Structural Engineer Requirements
You need structural calculations for:
- RSJ beams
- Steel columns
- Padstones
- Foundations
- Floor joists
- Roof support
These are required for Building Control guidance.
Structural Engineering for House Extensions
Load-Bearing Walls and RSJ Beams
Most extensions involve opening up space. A structural engineer sizes the steel beams to keep the house safe.
Foundations
Foundation depth depends on soil, drains, trees and loads. Poor soil can increase costs.
Roof Structure
Flat or pitched roofs need proper support. Incorrect spans cause sagging or cracking.
Step-by-Step Process for a UK House Extension
Step 1 – First Ideas
Decide what space you need and what problem you're solving.
Step 2 – Measured Survey
Accurate measurements for structural design for extensions.
Step 3 – Drawings
Create floor plans and elevations.
Step 4 – Planning or Certificate of Lawfulness
Submit drawings for approval.
Step 5 – Structural Calculations
Your structural engineer designs the beams and foundations.
Step 6 – Builder Quotes
Get quotes based on the drawings and calcs.
Step 7 – Construction
Foundations, framing, roof, windows, then internal work.
Step 8 – Building Control Sign-Off
Each stage must be checked and signed off.
Common Mistakes to Avoid
Poor Design Planning
Rushing drawings leads to problems later.
Choosing the Cheapest Builder
Check previous work. Cheap quotes often exclude key items.
Forgetting Drainage and Access
Poor access increases cost. Drains often need moving or reinforcing.
Not Upgrading Heating or Electrics
New space needs proper heating, wiring and lighting.
FAQ: House Extensions in the UK
How long does a house extension take?
Single-storey: 10–16 weeks
Two-storey: 16–28 weeks
Does an extension add value?
Most extensions add 10% to 20% value.
Can I live in the house during the build?
Yes, but expect noise and dust.
Do I need an architect?
Not always. Small extensions can be designed by a builder or draughtsperson. Larger projects benefit from an architect or tech.
What is the first step?
A measured survey, then design drawings.
Conclusion
A house extension is one of the best ways to upgrade your home, but it works best when the design, planning and structure are sorted from the start. Good drawings and accurate structural calculations keep the job safe, smooth and approved by Building Control.
Get Your Structural Calculations Sorted
If you need structural calculations for your extension, we can sort the full pack quickly. Call or message anytime.

