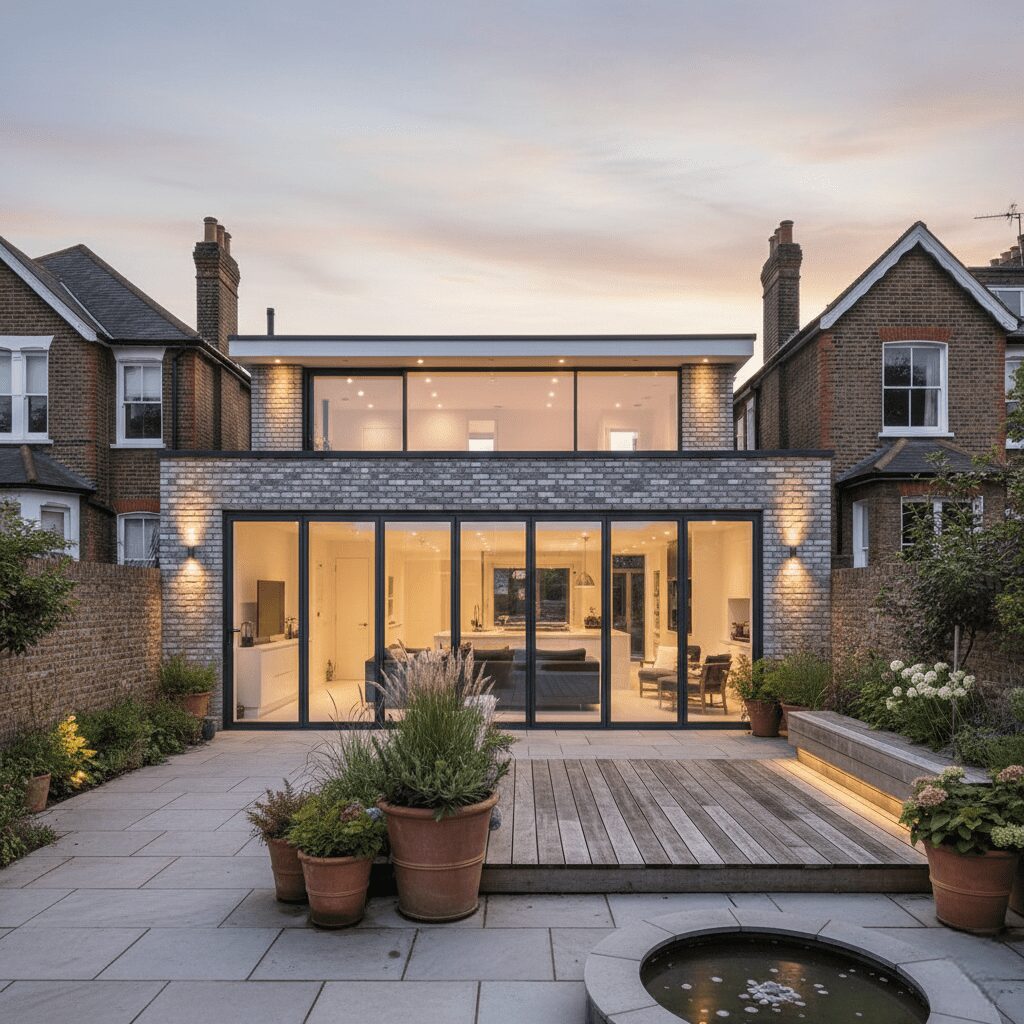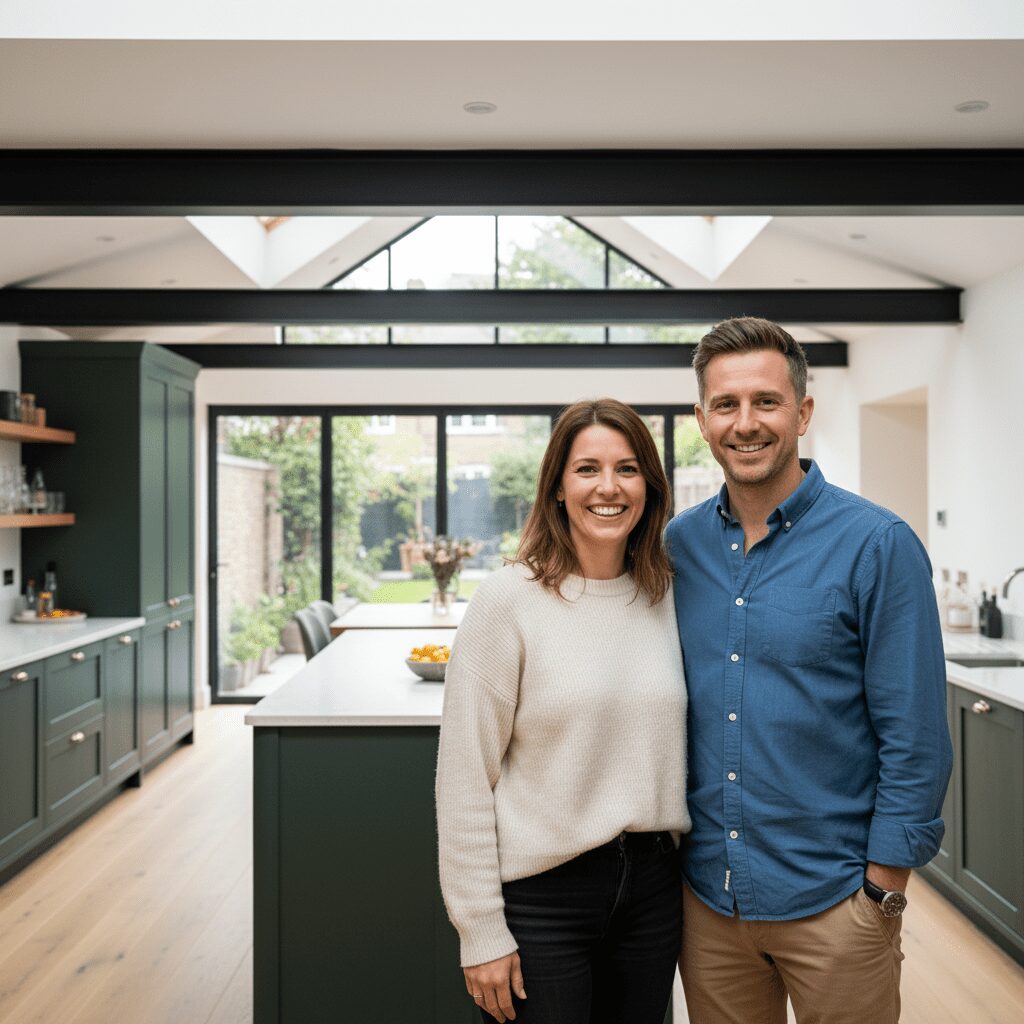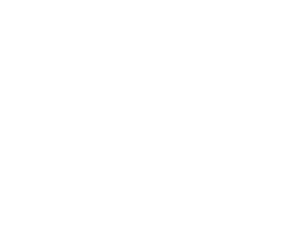Engineering Scope
- Reinforced concrete retaining walls for the garden step-down
- Steel sway frames designed to fit behind heritage brickwork
- Stepped foundations to handle the slope stability
- Basement Impact Assessment (BIA) screening elements
- Structural calculations for Building Control compliance






