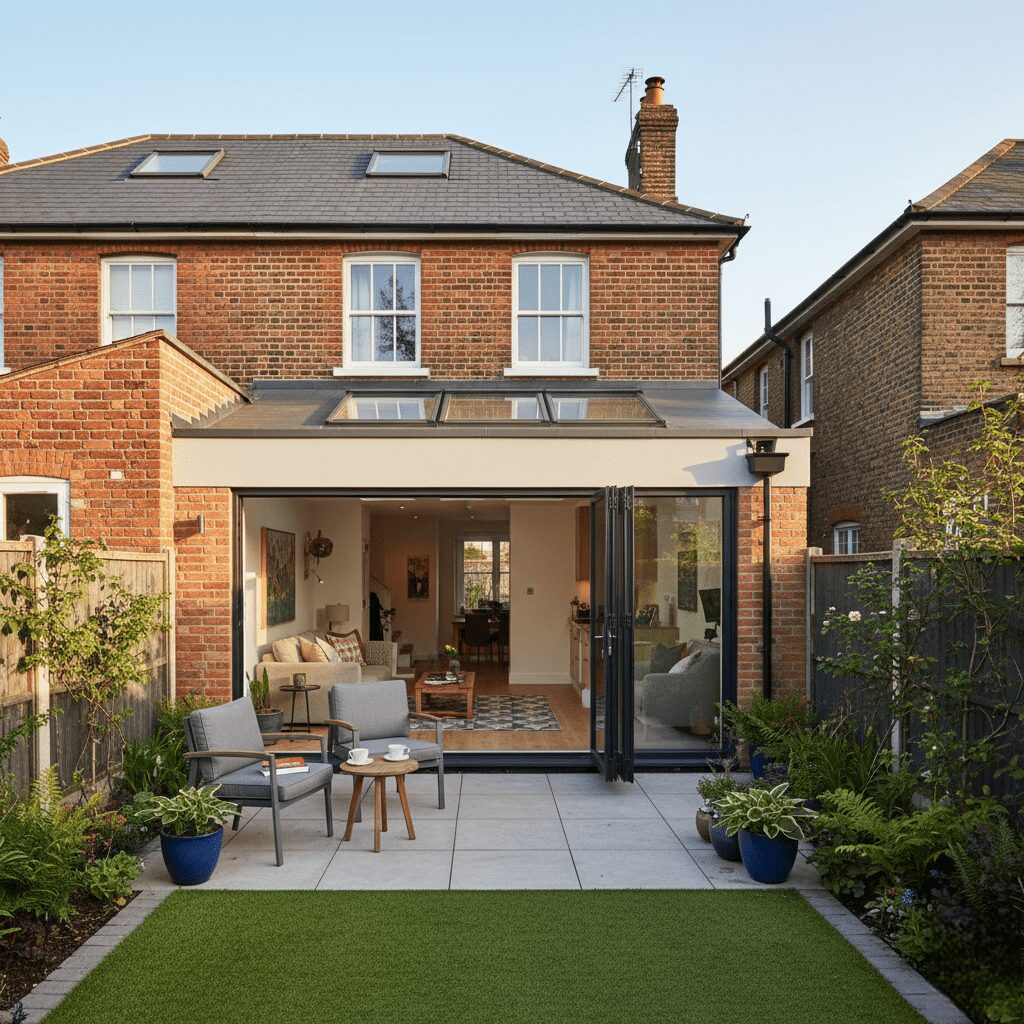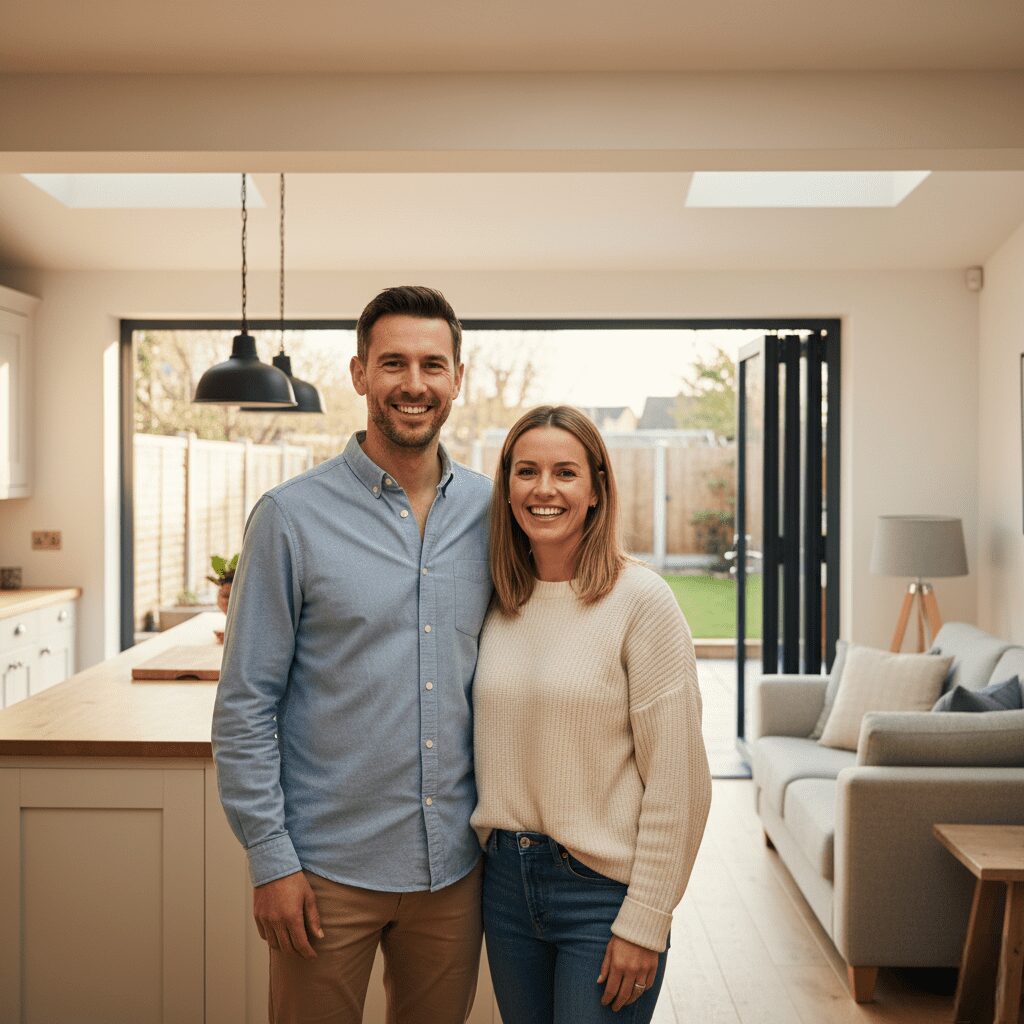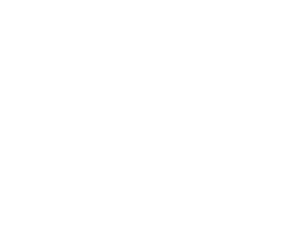Our Structural Role
- RSJ and steel design for wide-span openings in the new rear extension
- Load-bearing wall checks, trimmers and lintels for internal openings
- Loft structure designed with ridge beam, purlins and dormer supports
- Foundation verification and clear load paths to ensure stability
- Full structural calculations and drawings for Building Control approval






