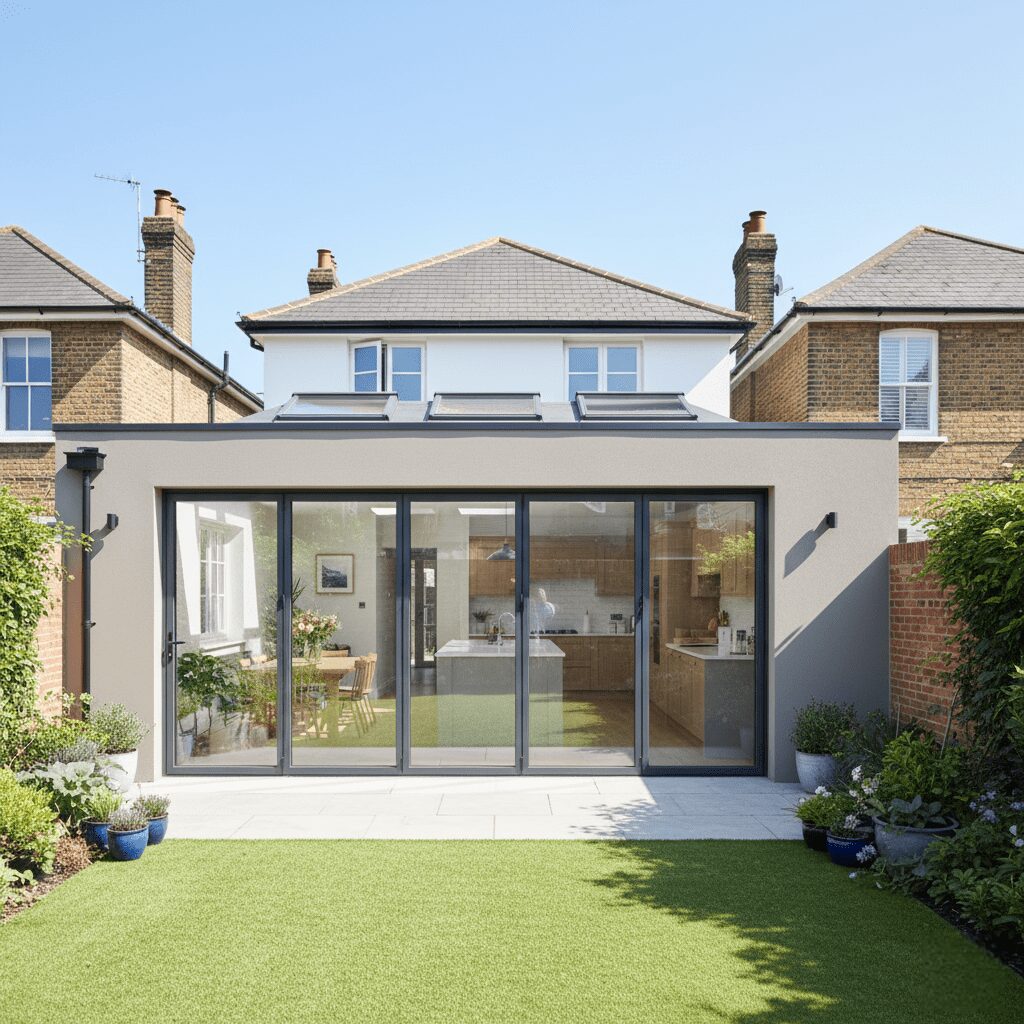Designed for Your Home
Every property in Chiswick has its own charm and character. We tailor each design to suit your home’s layout and architectural style, so your home extension Chiswick project or loft conversion Chiswick blends naturally with the existing structure while keeping it strong, safe, and Building Control-ready.






