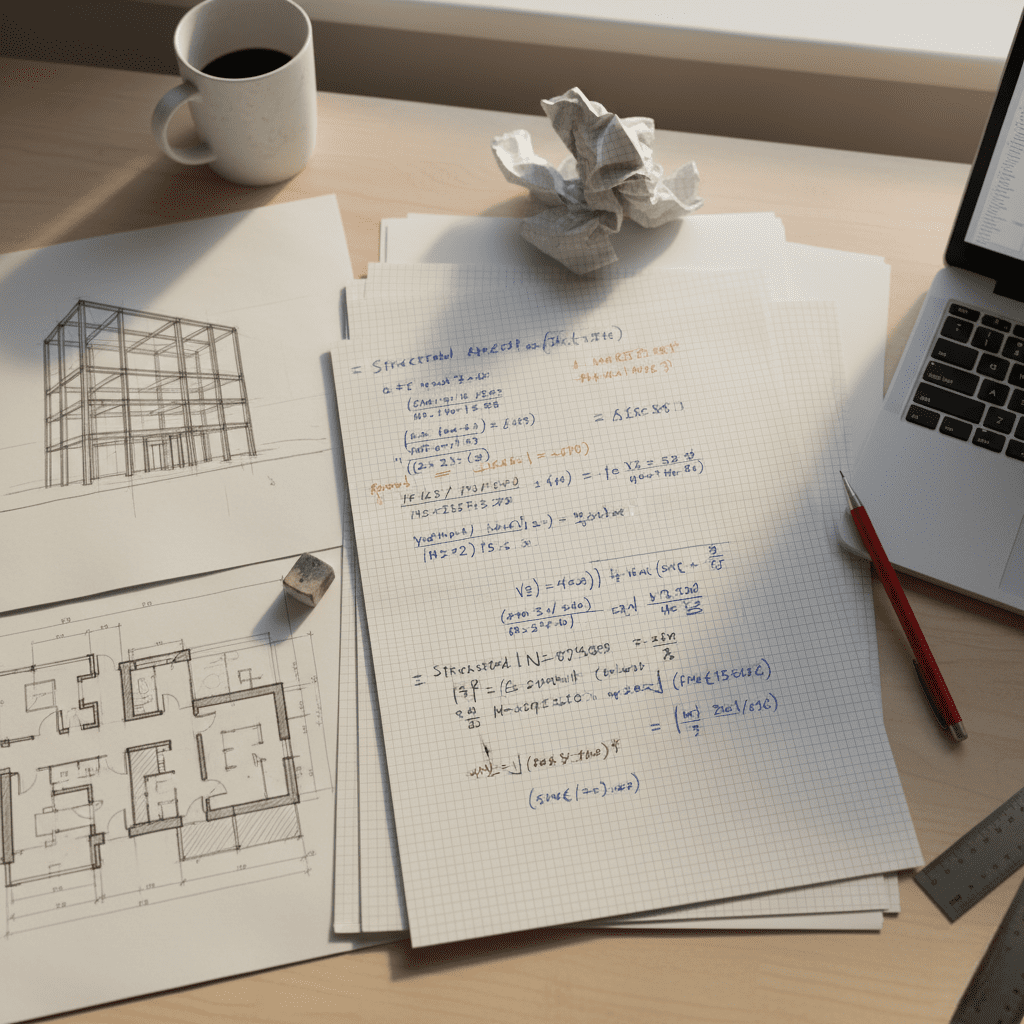
Single Storey Extension Cost in the UK (2026 Guide)
The cost of a single storey extension in the UK usually sits between £30,000 and £70,000, depending on size, finish, structure and glazing. A sensible rule of thumb is £1,800 to £3,000 per m², with most homes falling in the mid-range of that scale.
This guide breaks the costs down in simple steps. You'll see what you're likely to spend, what each part of the build includes, and how the structural design affects your final budget.
Single Storey Extension Cost Breakdown (Quick Answer)
Here's the cleanest summary:
| Size | Typical Cost | Notes |
|---|---|---|
| Small 3m x 3m | £16,000 to £28,000 | Simple rooms, small opening |
| Medium 4m x 5m | £35,000 to £55,000 | Typical kitchen extension |
| Large 6m+ | £55,000 to £90,000+ | More glazing and steelwork |
Cost per m²:
- Basic finish: £1,800 to £2,200 per m²
- Standard finish: £2,200 to £2,700 per m²
- High-end finish: £2,800 to £3,000+ per m²
If you want a fast estimate, take your floor area and multiply it by £2,200. That gives you a realistic mid-range figure for a single storey extension.
Extension Cost per Square Metre Explained
Cost per m² is the easiest way to budget, but it changes depending on:
Low end (£1,800 per m²)
- Straightforward layout
- Small opening
- Simple roof
- Minimal drainage work
Mid range (£2,200 to £2,700 per m²)
- Kitchen installations
- Larger structural opening
- Better insulation and finishes
- Standard glazing
High end (£2,800 to £3,000+ per m²)
- Wide bi-folds or sliders
- Roof lights or roof lanterns
- High-spec flooring and heating
- Complex steelwork
The more structure you alter, the higher the cost.
Shell Only vs Full Build Cost (Key Difference)
Shell Only Extension
A shell only extension gives you the external structure:
- Foundations
- Brickwork or blockwork
- Roof
- Basic floor
- External openings
No plastering, no electrics, no internal walls.
Typical shell only cost: £1,200 to £1,700 per m²
Good if you want to do your own internal finish later.
Full Build Extension
A full build includes a complete, usable room:
- Plastering
- Flooring
- Electrics
- Plumbing
- Windows and doors
- Insulation
- Internal walls
Typical full build cost: £1,800 to £3,000 per m²
This is what most homeowners choose for their house extension.
Costs by Extension Type
Rear Extension Cost
Most common and usually the easiest.
Cost: £1,900 to £2,600 per m²
Good for kitchens, dining rooms and living rooms.
Side Extension Cost
Often tighter access and more drainage issues.
Cost: £2,000 to £2,800 per m²
You may also need a party wall agreement.
Wraparound Extension Cost
Two extensions meeting at a corner. More steelwork, more roof complexity.
Cost: £2,400 to £3,200+ per m²
Structural Costs in a Single Storey Extension
Structural work is one of the biggest cost drivers.
Steel Beams (RSJs)
Typical steel beam: £900 to £1,600 supplied and installed.
Large spans or box frames: £3,000 to £6,000+.
Padstones and Support
Most steel needs padstones: £150 to £350.
Structural Engineer Fees
Calculations: £350 to £650
Drawings: £250 to £450
You need these for Building Control approval.
Building Control Fees
Usually £300 to £650 depending on location.
What Affects the Cost of a Single Storey Extension
1. Size and footprint
Bigger space = more materials, more labour.
2. Steelwork
Larger openings cost more because of design and installation.
3. Ground conditions
Soft ground or clay means deeper foundations.
4. Roof design
Flat roofs are cheaper. Pitched roofs cost more. Roof lights increase the price.
5. Glazing
Bi-folds or sliders can add £1,500 to £4,000.
6. Drainage work
Moving drains: £1,000 to £3,000.
7. Finishing
Plastering, flooring, plumbing and electrics: £8,000 to £15,000 on average.
Real UK Examples
Small 3m x 3m Rear Extension
- Build: £16,000 to £22,000
- Steel: £900
- Finishing: £4,000
Total: £20,000 to £27,000
Medium 4m x 5m Kitchen Extension
- Build: £28,000 to £38,000
- Kitchen: £8,000 to £15,000
- Steel: £1,200 to £2,000
Total: £40,000 to £55,000
Large Wraparound
- Build: £38,000 to £60,000
- Glazing: £4,000 to £8,000
- Steel frame: £3,000 to £6,000
Total: £55,000 to £90,000+
How to Reduce Extension Costs
- Keep the design simple
- Avoid oversize structural openings
- Use a standard roof shape
- Keep drainage in the same location
- Choose mid-range finishes
- Finalise the structural layout early
These choices can save thousands.
Do You Need Planning Permission?
Many single storey extensions fall under permitted development if you stay within:
- Maximum depth
- Maximum height
- Boundary limits
You usually need permission for:
- Wraparounds
- Conservation areas
- Large kitchen-diner extensions
- Anything higher than the current roofline
Check the Planning Portal for exact limits.
FAQs
How much does a single storey extension cost in the UK?
Usually between £30,000 and £70,000, depending on size and specification.
How much is a single storey extension per m²?
Between £1,800 and £3,000 per m².
Does a kitchen extension cost more?
Yes. Kitchens add £8,000 to £20,000 on top of the build.
How much does a steel beam cost?
Between £900 and £1,600, depending on span and load.
Do I need a structural engineer?
Yes. Building Control will not approve steelwork without signed calculations.
Conclusion
A single storey extension usually costs between £30,000 and £70,000, with most of the price coming from structure, glazing and finishing. Clear design decisions and early structural planning help you keep the project on budget.
If you need structural drawings and calculations, we provide fast turnaround times across the UK.

