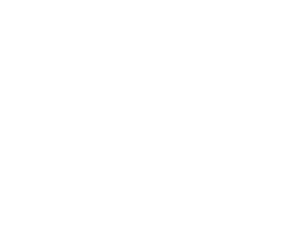Reinforced concrete basement walls and slabs
- Design of retaining walls, floor slabs and toe beams to resist earth and water pressure.
- Crack control, deflection and reinforcement layouts suitable for site fixing.
Conversions and extensions • Basement structural design
New and converted basements need careful structural design. We design retaining walls, reinforced concrete slabs, underpinning and waterproofing details so your builder knows exactly what to build and Building Control has the numbers they need.
As your basement structural engineer we focus on stability, water pressure, soil heave and neighbour impact, not just the finished room layout.
We support basement conversions, new under house basements and garden basements across the UK, working with your architect, contractor and waterproofing designer from concept to completion.
We focus on the structure that holds the ground back and keeps the basement dry. These are the main elements we normally design for basement conversions and new basements.
Some basement work is clearly structural. These are the situations where design and calculations are essential for safety and Building Control approval.
These quick notes cover the issues we discuss most often with clients when planning a new or converted basement.
Good information at the start keeps the design clear and avoids changes on site. This is what we normally ask for when you contact us for a basement structural engineer quote.
Short answers to the questions we hear most often from homeowners, architects and contractors planning a basement project.
Many straightforward basement conversions fall under permitted development if you are not changing the front elevation or adding larger lightwells. New basements or extensions often do need planning consent. Your architect should confirm this with the local authority before work starts.
In many cases yes, but it involves significant structural work. Underpinning, temporary works and careful sequencing are required. A basement structural engineer should be involved from the start and a party wall surveyor is usually needed where neighbours are close.
Water adds permanent pressure to the walls and slabs and can cause uplift under the floor. We check these pressures and design the structure and drainage so that the basement remains stable and dry in the long term.
On many projects a waterproofing specialist is appointed to design the membrane or cavity drain system. We coordinate with them so the structure supports their details and meets the grade of protection required for the planned use of the basement.
Fees depend on size and complexity. Simple conversions using existing walls cost less than new basements formed under the whole house. After we have seen your drawings and ground information we confirm a fixed fee before any design work starts.
A few short comments from clients who asked us to design their basement retaining walls, slabs and underpinning.
“Clear staged underpinning details and good communication with the party wall surveyor. The contractor said the drawings were easy to follow and Building Control were happy with the calculations.”
“They explained the options for wall thickness and waterproofing in plain English. We felt confident the structure had been thought through and coordinated with the drainage and pumps.”
“SECalcs checked the existing walls and beams so we could turn the cellar into a habitable room. The report gave us what Building Control needed without overcomplicating the work.”
Use this form to outline your basement conversion or new basement. Your enquiry goes straight to an engineer, not a call centre.
Share a few details so we can review the drawings and ground information and confirm a fixed fee for your basement structural calculations.
This form connects to our central SECalcs email. You will usually hear back from a structural engineer within one working day.
If you are planning a basement conversion, new basement or garden retaining wall and want clear structural calculations, send us a few details and we will confirm the next steps and a fixed fee.
