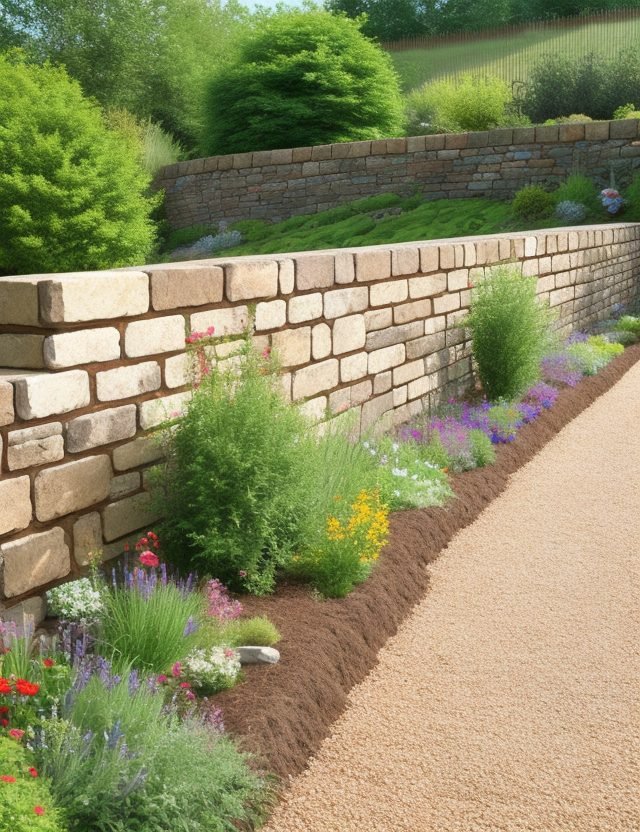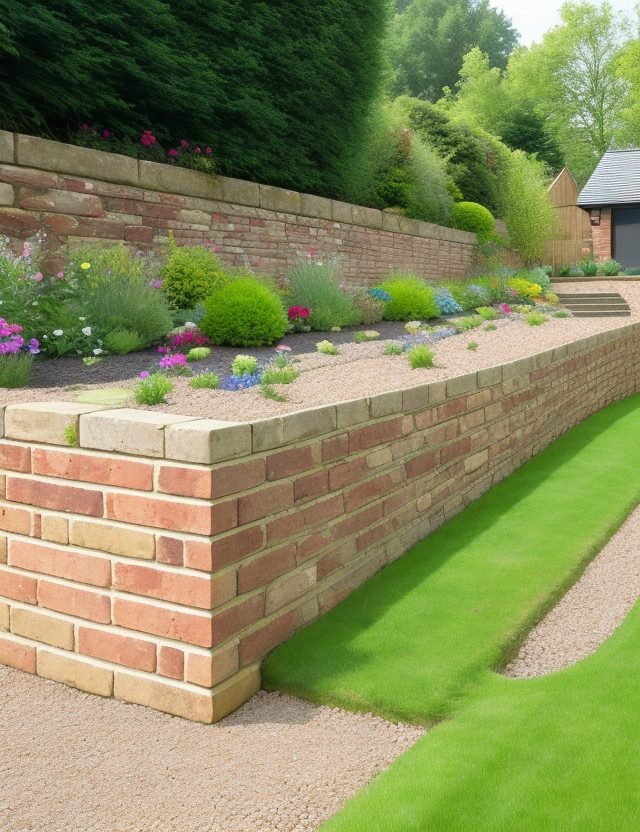Comprehensive Retaining Wall Engineering Services in the UK
SECalcs offers top-notch Retaining Wall Engineering Services in the UK. Our expert team of structural engineers provides comprehensive solutions for designing, constructing, inspecting, and maintaining retaining walls. With our meticulous approach and commitment to quality, we ensure safe, functional, and aesthetically pleasing results.
Understanding Types of Retaining Walls
Retaining walls play a crucial role in preventing soil erosion, managing water runoff, and creating usable land on slopes. At SECalcs, we specialize in various types of retaining walls, including gravity walls, cantilever walls, sheet piling walls, anchored walls, and gabion walls. We consider factors such as soil type, slope of the land, climate, and intended function to determine the most suitable wall type for your project.


Gravity Retaining Walls
These walls rely on their own weight to hold back the soil. Typically made of concrete or stone, they are a cost-effective option for smaller height requirements.
Cantilever Retaining Walls
Popular for larger projects, cantilever walls use less material than gravity walls and can handle larger loads. They are typically made of reinforced concrete or masonry.
Sheet Piling Retaining Walls
These walls are used in tight spaces or where hard soils need to be retained. They are constructed using thin sections of steel, vinyl, or wood that are driven into the ground.
Anchored Retaining Walls
Anchored walls use anchors driven into the soil behind the wall for added strength. They are often used when the wall needs to retain a large amount of soil.
Gabion Retaining Walls
Gabion walls are gravity walls made with steel cages filled with large angular rocks. They are known for their aesthetic appeal and ability to allow water to pass through, reducing hydrostatic pressure. Proper design and construction are essential to prevent bulging.
Our Retaining Wall Services
SECalcs provides a comprehensive range of retaining wall services tailored to meet your specific needs:


1
Retaining Wall Design
Our experienced structural engineers conduct in-depth consultations to understand your requirements and site conditions. We create custom designs that not only meet your needs but also comply with local building regulations, ensuring structural integrity and adherence to standards.
2
Retaining Wall Construction
Once the design is finalized, our skilled team oversees the construction process. We utilize high-quality materials and proven techniques to ensure the durability and longevity of your retaining wall. Rest assured, we prioritize craftsmanship and compliance with industry best practices.
3
Retaining Wall Inspection and Maintenance
After the construction phase, we offer inspection and maintenance services to keep your retaining wall in optimal condition. Regular inspections help identify any potential issues early on, saving you time and costs in the long run. Our goal is to ensure the ongoing performance and longevity of your retaining wall.
Contact SECalcs for Your Retaining Wall Needs
Ready to start your retaining wall project? Contact SECalcs today for a consultation. Our expert structural engineers are dedicated to bringing your vision to life while ensuring the highest quality standards. Trust us to deliver exceptional results that meet and exceed your expectations.
- Sunday: Closed
- Monday - Thursday: 9AM - 7PM
- Friday: 9AM - 5PM
FAQs
Do you need a structural engineer for a retaining wall?
Yes, especially for walls over a certain height or those supporting an additional load. A structural engineer ensures that the wall is designed correctly and safely.
What kind of engineer builds retaining walls?
Structural engineers are typically responsible for designing and overseeing the construction of retaining walls. They possess the necessary expertise to ensure the wall’s safety and effectiveness.
Is a retaining wall a structural wall?
Yes, a retaining wall is considered a type of structural wall. It is designed to resist lateral soil pressure and hold back soil, making it an important part of many landscaping and construction projects.
What is the disadvantage of gabions?
While gabions can be an effective and attractive option for retaining walls, they do have some disadvantages. For example, they can be prone to bulging if not properly designed and constructed. They also require a solid foundation to ensure stability.
What is a gabion basket?
A gabion basket is a cage or box filled with rocks, concrete, or other heavy material. It’s used to construct gabion walls, a type of gravity retaining wall.
Does a gabion wall need a foundation?
Yes, a gabion wall needs a solid foundation to ensure stability. The foundation helps to distribute the weight of the wall and prevent it from sinking or tilting.
How do I stop my gabion basket from bulging?
To prevent a gabion basket from bulging, it’s important to use a well-designed basket and to fill it evenly with rocks or other heavy material. The use of internal bracing or diaphragms can also help maintain the shape of the basket.
What is the cheapest form of retaining wall?
The cost of a retaining wall can vary greatly depending on the materials used and the complexity of the design. However, timber and gabion walls are often considered more cost-effective options.
What are the rules for retaining walls in the UK?
Retaining wall regulations in the UK may vary depending on factors such as height and proximity to property boundaries. It’s always best to check with your local council or consult a professional to ensure compliance with the specific rules in your area.
Do you need planning permission for a retaining wall?
In many cases, small retaining walls can be built without planning permission. However, for walls over a certain height or those near a property boundary, planning permission may be required. It’s best to check with your local council for specific regulations.
How deep should a retaining wall be buried?
The depth to which a retaining wall should be buried depends on factors such as the wall’s height, soil type, and slope of the land. As a general rule, the base of the wall should be buried about 1/10th of the wall’s height. However, site-specific conditions may require adjustments.



- Head Office: Corwell Lane, Uxbridge, England, UB8 3DE.
- + (44) 07359267907
- info@structuralengineercalcs.com


