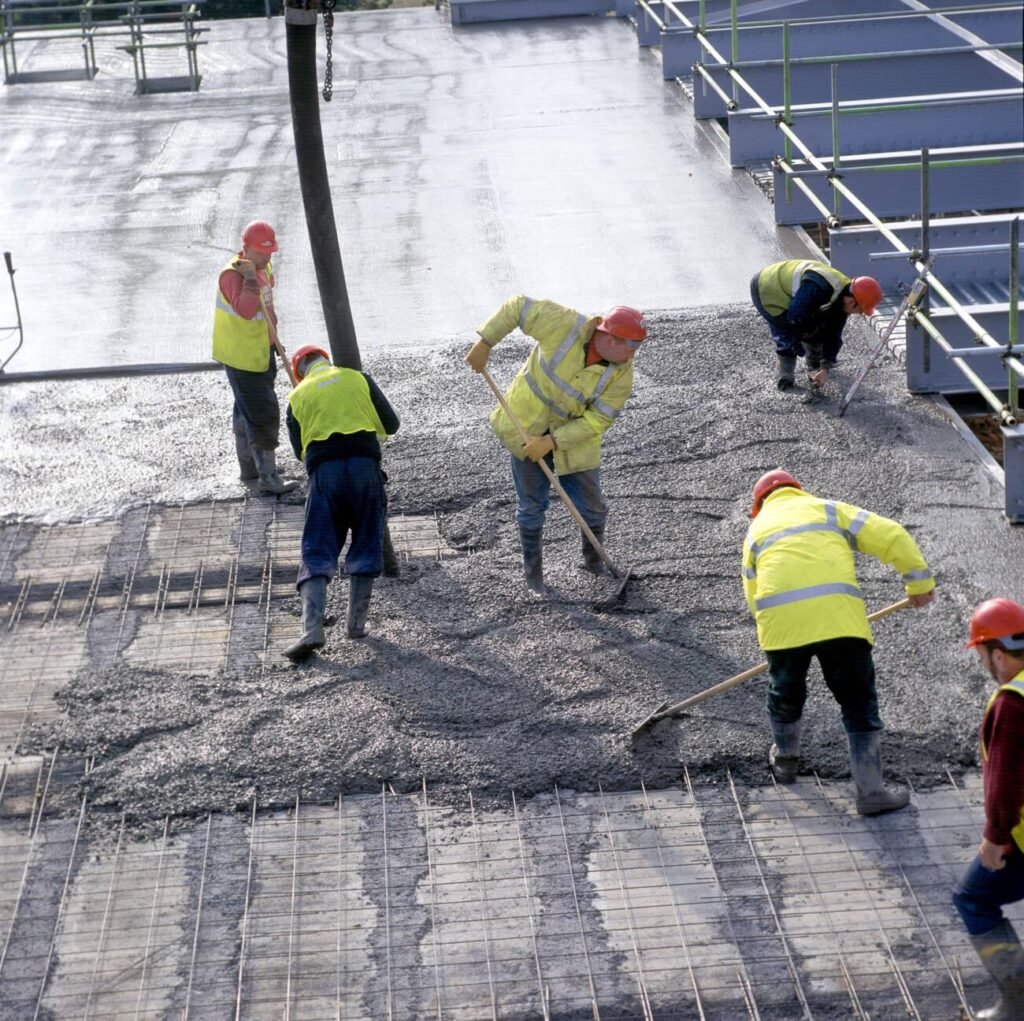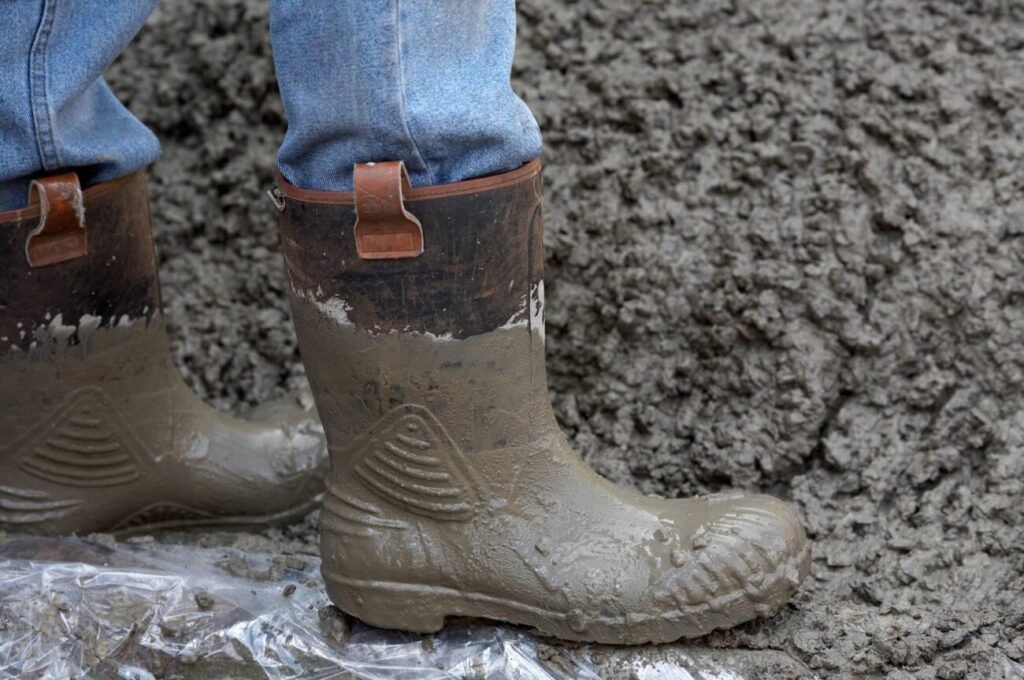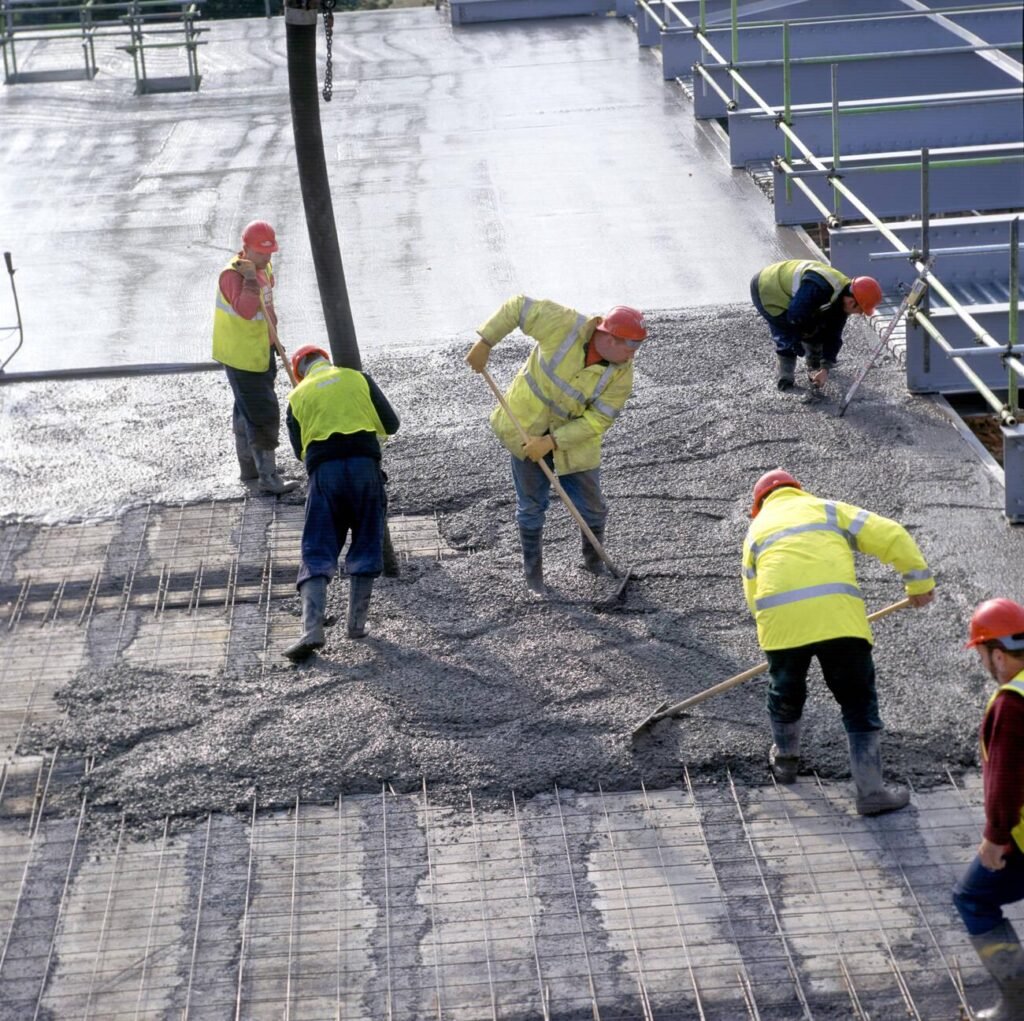
Our Approach to Design Challenges
Designing a ground floor slab comes with its own set of challenges. These can range from dealing with poor soil conditions to accommodating heavy loads or even addressing unique architectural requirements. Our team of structural engineers is well-equipped to handle these challenges. We use advanced design techniques and innovative solutions to ensure that our ground floor slabs meet the highest standards of quality and performance.
Design Information
Our designs adhere to the highest safety and quality standards as outlined in BS 8110. By providing calculations suitable for Building Regulation approval, we ensure that our designs comply with all relevant regulations, granting you peace of mind.







