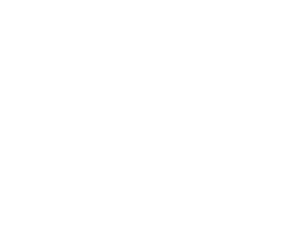End plates, fin plates and simple beam connections
- Standard shear connections using end plates or fin plates into columns, walls or beams.
- Bolts, welds and plate thicknesses sized for the beam reactions from your main design.
Beams and frames • Steel connection design
Steelwork only works if the connections work. We design end plates, fin plates, moment connections, splices and base plates so your frame goes together on site and Building Control has the calculations they need.
Our steel connection design service covers single beams, goal post frames, loft and extension steelwork and small commercial frames, all checked to current UK design codes.
We support domestic and light commercial projects across the UK, working with your structural engineer, architect or steel fabricator to finalise the steel connections.
These are the most common steel connections we design for wall removals, lofts, basements and small commercial frames.
Some work is too important for guesswork or catalogue sketches. These are the situations where proper steel connection design is needed.
A few of the buildability checks we make so your connections work in the workshop and on site.
These short videos walk through the main ideas behind steel connections, from simple end plates to splices, double angles and base plates.
Step by step method for sizing plates and bolts in a typical beam splice.
How shear end plate connections work and how to size the bolts and plate.
When a connection behaves as pinned or rigid and what that means for your frame model.
How to pick a bolt diameter and check shear and tension resistance for brackets and bracing.
Design of double angle cleats and how they transfer shear between beam and column.
How to calculate design weld resistance and the weld length you need at a connection.
Capacity of bolts in single and double shear and how it affects bracing connections.
Worked example of a bracing gusset with bolts in tension and shear.
How to check base plate size and the anchor bolts needed to resist uplift forces.
Example of sizing bolts where a bracket is in bending with uplift at the support.
Good starting information means fewer revisions and smoother fabrication. This is what we normally ask for.
Short answers to the questions we hear most often about steel connections on domestic and light commercial projects.
Small, standard connections can sometimes be taken from manufacturer tables. Once loads are higher, layouts are irregular or frames are moment resisting, you should have a structural engineer design and check the steel connections.
Yes. We often receive steel sizes and reactions from another engineer and carry out only the steel connection design. We coordinate with them if any changes to member sizes are needed.
Our default is Eurocode design for steel connections, but we can work to BS 5950 where a project was started under that code or the existing design uses it.
Yes. We provide full calculations and sketches for each connection so Building Control can see how loads pass through the frame and into the supports.
Fees depend on the number and complexity of connections. A single frame with a few standard details costs far less than a whole building full of bespoke joints. Once we see your drawings we confirm a fixed fee before any work starts.
A few short comments from people who asked us to design their steel connections on recent projects.
“Connection drawings were clear and matched our workshop methods. Bolts and plates were sensible sizes and everything fitted on site without rework.”
“SECalcs picked up awkward joints early and suggested neater connection details that kept the ceilings flat and the steel hidden.”
“They designed the beams, column and all the steel connections so the builder had one clear set of drawings to follow and Building Control signed it off first time.”
Use this form to outline your frame or beam layout. Your enquiry goes straight to an engineer, not a call centre.
Share a few details so we can review the drawings and loads and confirm a fixed fee for your steel connection design and calculations.
This form connects to our central SECalcs email. You will usually hear back from a structural engineer within one working day.
If you need end plates, splices, base plates or frame connections designed with clear calculations and drawings, send us a few details and we will confirm the next steps and a fixed fee.
