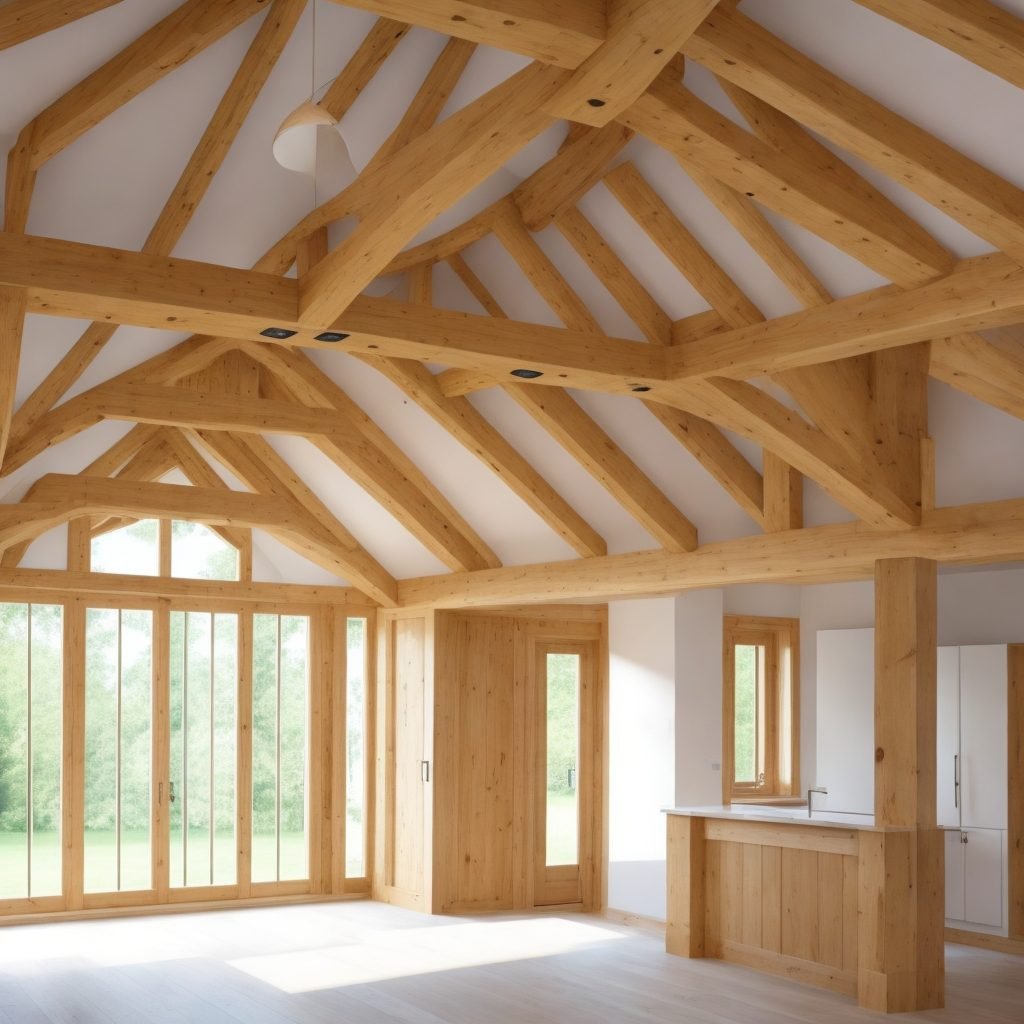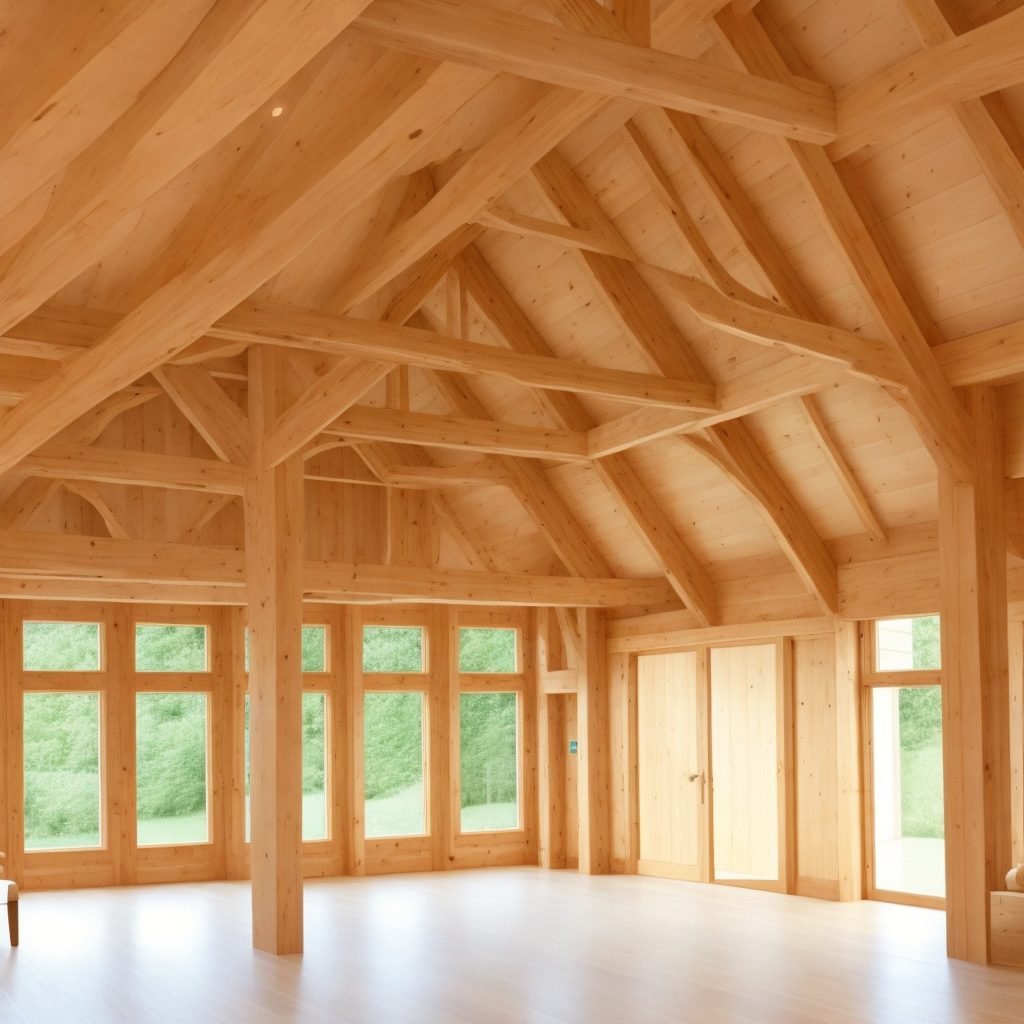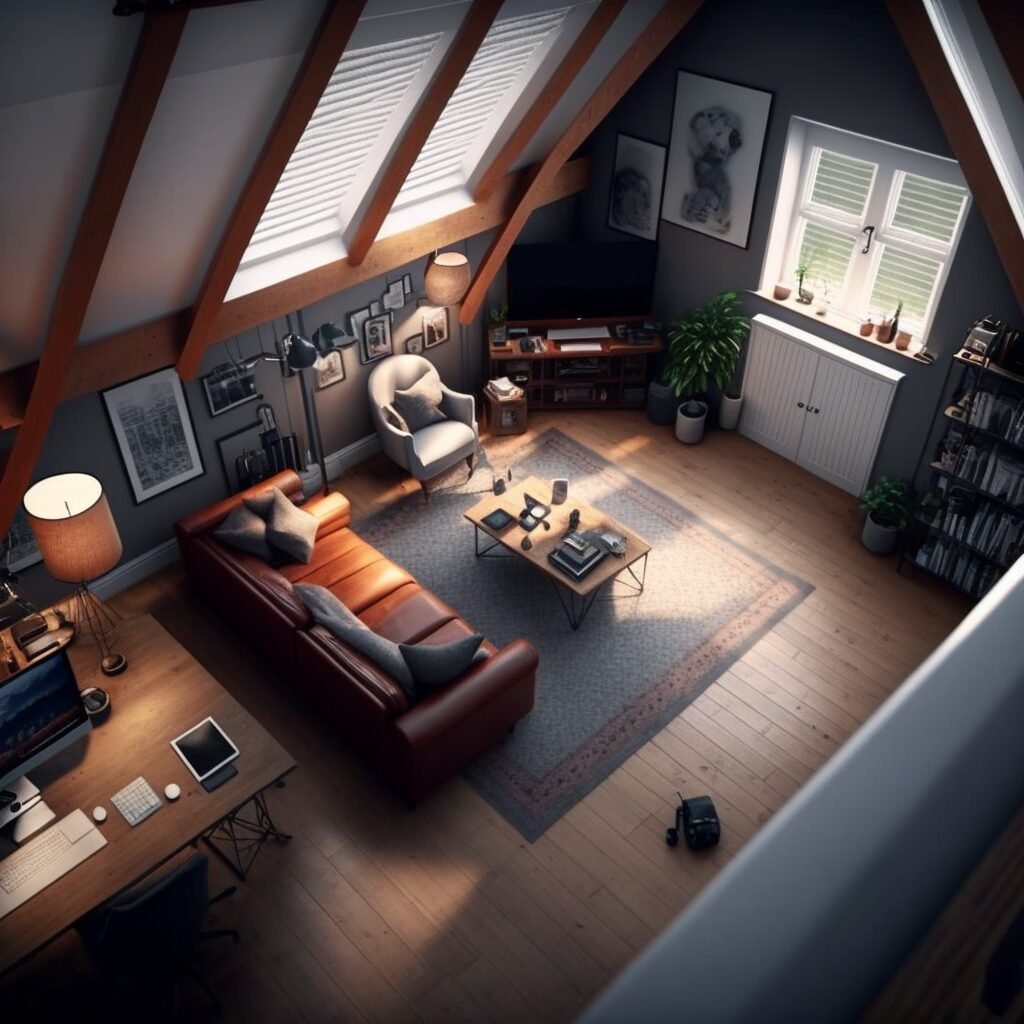Comprehensive Timber Engineering Services: Expert Design and Calculations for Timber Beams, Posts, and More
1
Timber Beam Design: Enhancing Character and Support
SECalcs specializes in timber beam design to add character to new buildings and replace deteriorated beams in older structures. Our experienced structural engineers ensure optimal support for floors while considering the significant difference in strength between timber and steel.


Choosing the Right Timber for Beam Construction
To achieve the best results, SECalcs carefully considers the use of reclaimed timber for larger beams. Reclaimed timber offers strength and reduced likelihood of shrinkage, making it a suitable choice. Additionally, when exposed timber beams support floors, we design them to meet the necessary fire resistance requirements by incorporating sacrificial timber components.
Comprehensive Structural Calculations for Timber Beams
SECalcs provides thorough structural calculations for timber beams, including fire resistance assessments where necessary. By analyzing the beam span, distance between adjacent supporting walls, and floor construction details, we ensure precise and reliable designs. Our calculations adhere to industry standards, including BS5268, and are suitable for Building Regulation approval.
2
Timber Post Calculations: Strength and Fire Resistance
SECalcs understands the importance of robust timber posts in construction projects. Whether as architectural features or replacements for deteriorated timbers, our expert engineers provide designs that ensure both strength and fire resistance.


Designing Fire-Resistant Timber Posts
When it comes to exposed timber posts, SECalcs prioritizes fire resistance in designs. Our team incorporates specialist paints or slightly larger post dimensions to achieve the required level of fire resistance. By considering sacrificial charring during a fire, we ensure sufficient timber remains to support the loads.
Thorough Structural Calculations for Timber Posts
SECalcs requires architectural layouts or detailed sketch drawings with dimensions to design reliable timber posts. This allows us to accurately assess loadings and create the necessary structural calculations. All our design work adheres to BS5268 guidelines and is suitable for Building Regulation approval.
3
Loading Capacity Assessments: Ensuring Safety and Stability
SECalcs offers comprehensive structural assessments to determine the loading capacity of timber floors. Whether for older buildings or those undergoing a change of use, our expert engineers evaluate floor joists, spacing, and load-bearing capacity to ensure safety and stability.


Accurate Calculations for Loading Capacity
Our experienced team utilizes precise calculations to assess the loading capacity of timber floors. By considering factors such as floor joist size, span, spacing, and load-bearing requirements, we deliver reliable results. Our design work follows BS5268 guidelines and provides calculations suitable for Building Regulation approval if required.
4
Loft Conversion Designs: Transforming Space with Structural Integrity
SECalcs specializes in loft conversion designs that maximize space in your property while ensuring structural integrity. Our expert structural calculations consider the limitations and specific requirements of your existing roof structure.


Structural Calculations for Loft Conversions
SECalcs provides comprehensive structural calculations for loft conversions, covering the existing roof’s capacity and the floor’s load-bearing capability. By evaluating factors such as ridge height, purlin positions, and roof covering types, we deliver accurate designs for any necessary strengthening work. Our designs comply with building regulations and include calculations suitable for Building Regulation approval.
5
Lantern Trimmer Solutions: Supporting Style and Function
SECalcs specializes in designing trimmers that provide proper support for roof lanterns, ensuring their structural integrity. Our expert solutions combine style and functionality for a seamless construction process.


Expert Design for Lantern Trimmers
SECalcs delivers expert design services for lantern trimmers, whether using timber joists or steel beams. By carefully considering the size of the lantern and span of the trimmers, we ensure optimal support. Our designs meet the requirements set forth by Building Control, providing structural stability for your roof lanterns.
6
Traditional Roof Designs: Preserving Heritage with Structural Expertise
SECalcs offers structural calculations and designs for traditional roof structures, preserving heritage while ensuring compliance with building regulations. Our expertise in traditional roof designs guarantees both aesthetic appeal and structural integrity.


Comprehensive Design for Traditional Roofs
SECalcs provides comprehensive design solutions for traditional roof structures. By analyzing architectural layouts, elevations, and dimensions, we accurately determine the necessary design elements. Factors such as internal loadbearing walls, intended use of the loft space, roof height, and roof covering type are considered. Our designs adhere to industry standards, including BS5268, and provide calculations suitable for Building Regulation approval.
7
Vaulted Roof Calculations: Creating Spacious Elegance
SECalcs specializes in vaulted roof calculations that add elegance and spaciousness to any interior. Our structural engineers ensure the stability and functionality of vaulted roof structures while delivering accurate calculations.


Designing Ridged and Hipped Vaulted Roofs
SECalcs designs ridged and hipped vaulted roofs to bring elegance and spaciousness to your property. By analyzing architectural layouts, elevations, and dimensions, we create accurate designs tailored to your project. Our designs follow industry standards, including BS5268 and BS5950, and provide calculations suitable for Building Regulation approval.
8
Timber Framed Building Designs: Lightweight and Sustainable Solutions
SECalcs specializes in timber framed building designs, offering lightweight, efficient, and sustainable construction alternatives. Our structural calculations and designs ensure the strength and compliance of timber framed buildings with building regulations.


Expert Design for Timber Framed Buildings
SECalcs excels in designing timber framed buildings, considering both panelled and framed structures. We select the most appropriate design approach for your project, following industry standards such as BS5268. Our structural calculations and designs meet Building Regulation approval requirements, ensuring long-lasting, efficient, and sustainable results.
9
Roof Truss Engineering: Stability and Efficiency for Your Roofing Needs
SECalcs specializes in roof truss engineering, delivering stability, efficiency, and compliance with building regulations. Our expert structural engineers design reliable and precise roof trusses for a wide range of construction projects.


Comprehensive Roof Truss Engineering
SECalcs provides comprehensive roof truss engineering services for various types of trusses. Whether you require new trusses or modifications to existing ones, our designs are tailored to your project’s needs. Our calculations and design work adhere to industry standards, including BS5268, and provide accurate structural assessments suitable for Building Regulation approval.
10
Truss Alterations: Professional Design Solutions for Modifications
SECalcs offers reliable design solutions for truss alterations, ensuring the structural integrity of modified roof trusses. From king and queen post trusses to trussed rafters and collar trusses, our expert team delivers precise calculations and designs.


Expert Design for Truss Alterations
SECalcs specializes in designing alterations for various truss types. By accurately assessing factors such as span, height, member sizes, purlin positions, and building length, we create precise designs. Our calculations and design work comply with industry standards, including BS5268, ensuring compliance with Building Regulation requirements.
Reliable and Efficient Structural Engineering Services by SECalcs
SECalcs is your trusted partner for reliable and efficient structural engineering services. Our experienced team of structural engineers delivers accurate structural calculations and designs that comply with building regulations. Contact SECalcs today to discuss your project requirements and benefit from our comprehensive services for all your structural engineering needs.
- Sunday: Closed
- Monday - Thursday: 9AM - 7PM
- Friday: 9AM - 5PM



- Head Office: Corwell Lane, Uxbridge, England, UB8 3DE.
- + (44) 07359267907
- info@structuralengineercalcs.com


