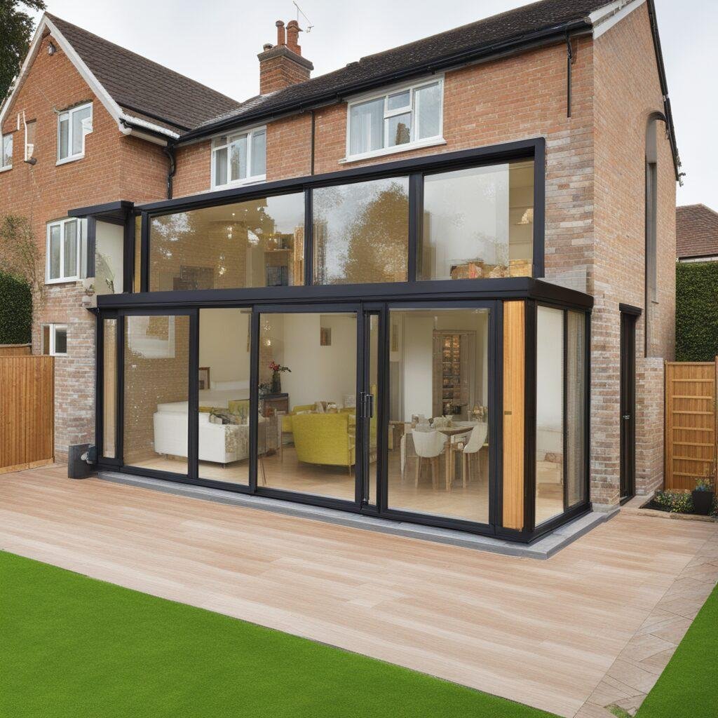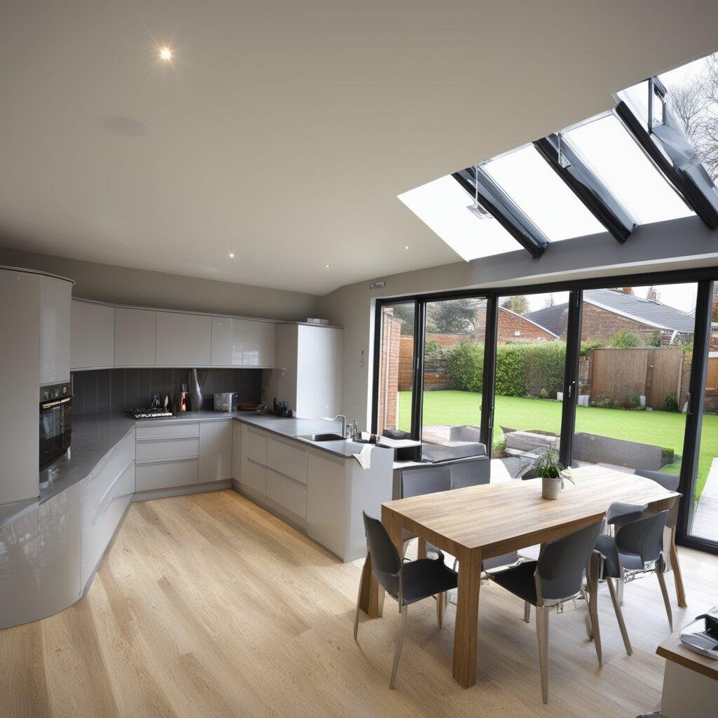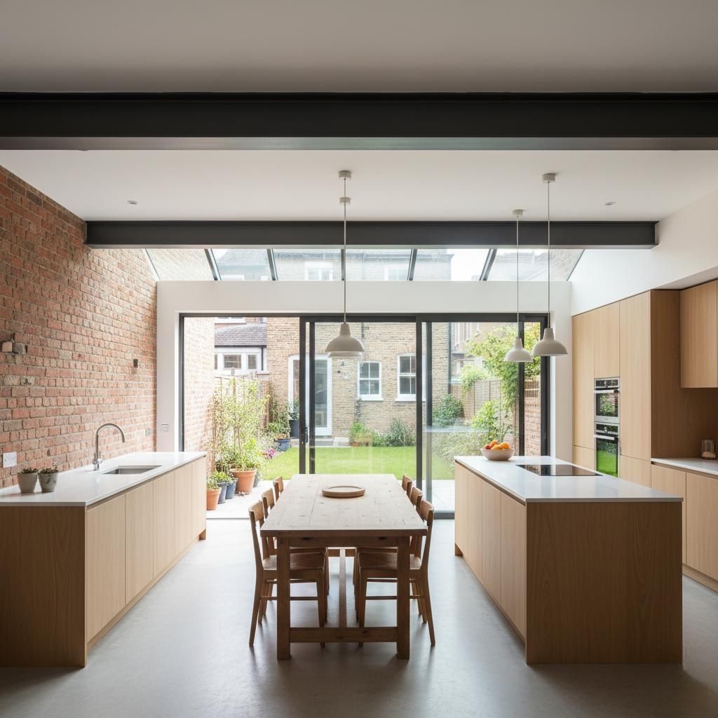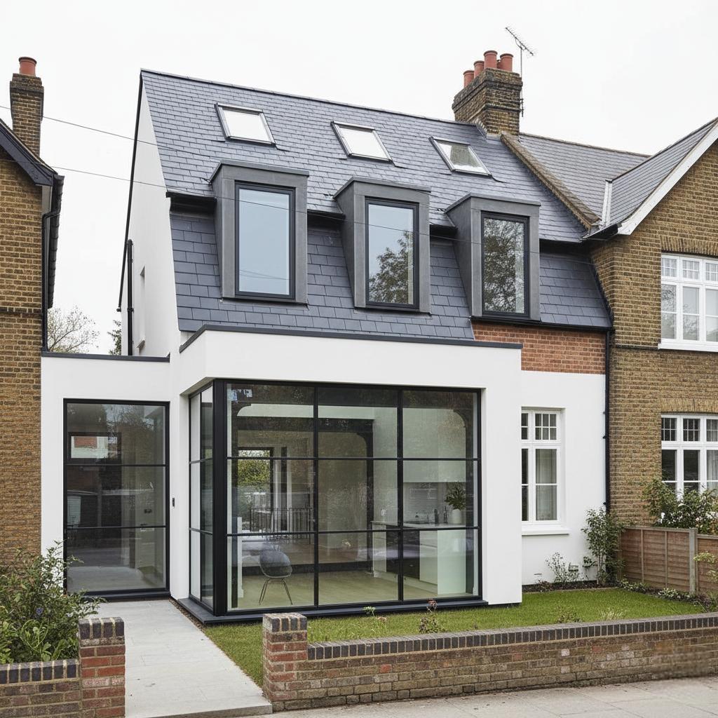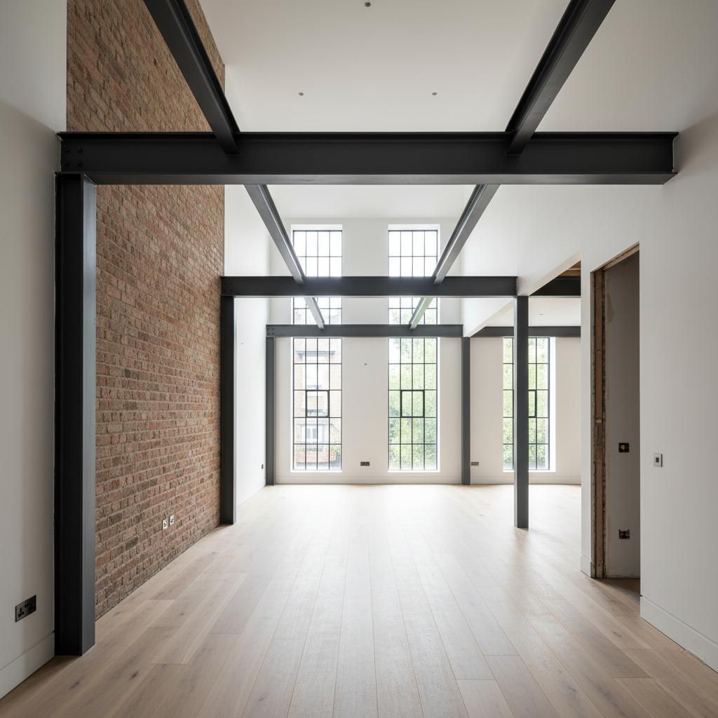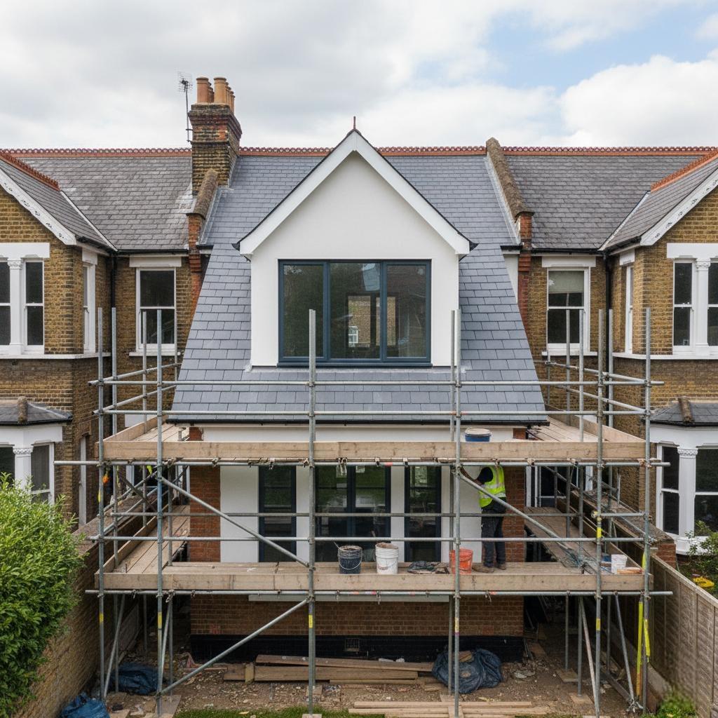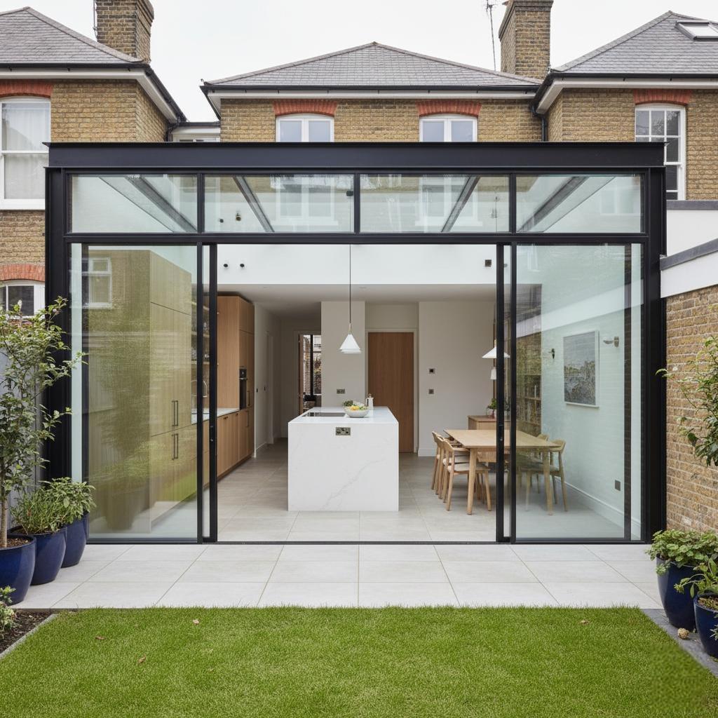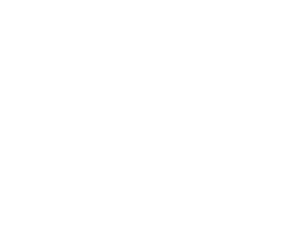Who we help in London
We act as the primary structural engineer in London for homeowners, landlords, architects, and builders.
Our focus is strictly on domestic projects and small developments. We don't overcomplicate things—we provide exactly what you need to get your project built and approved by Building Control without delays.


